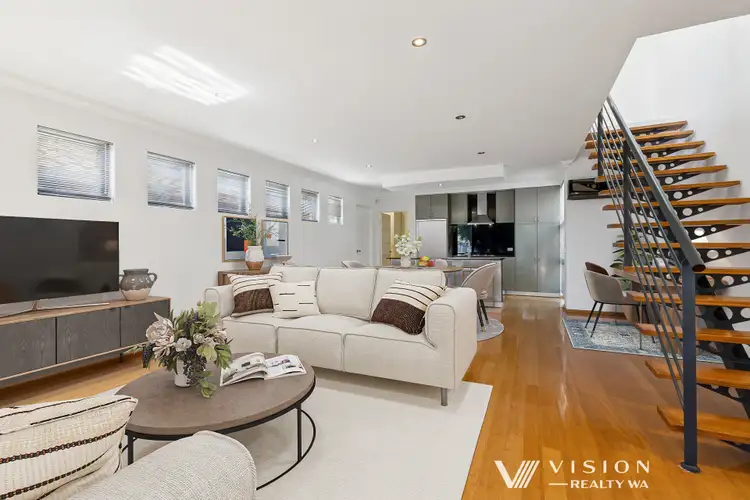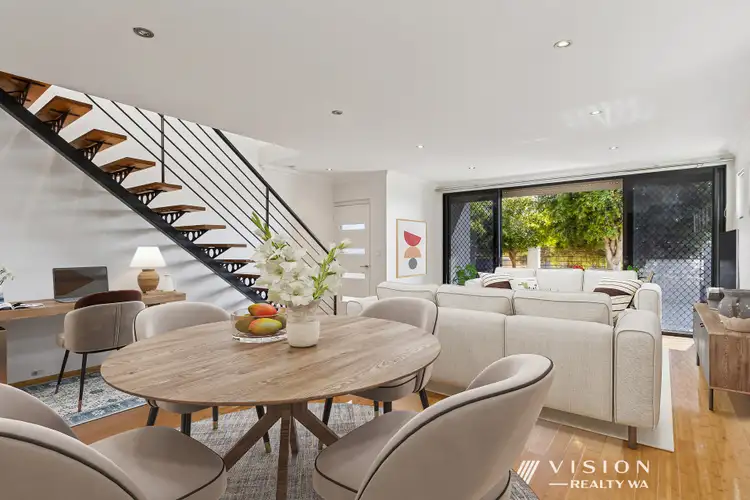Price Undisclosed
3 Bed • 2 Bath • 2 Car



Sold



Sold
18D Monterey Street, Nollamara WA 6061
Copy address
Price Undisclosed
- 3Bed
- 2Bath
- 2 Car
House Sold on Tue 23 Dec, 2025
What's around Monterey Street
House description
“Under Offer with Multiple Offers! List yours today!”
Property features
What's around Monterey Street
Contact the real estate agent

Brian McKiernan
Vision Realty WA
0Not yet rated
Send an enquiry
This property has been sold
But you can still contact the agent18D Monterey Street, Nollamara WA 6061
Nearby schools in and around Nollamara, WA
Top reviews by locals of Nollamara, WA 6061
Discover what it's like to live in Nollamara before you inspect or move.
Discussions in Nollamara, WA
Wondering what the latest hot topics are in Nollamara, Western Australia?
Similar Houses for sale in Nollamara, WA 6061
Properties for sale in nearby suburbs
Report Listing
