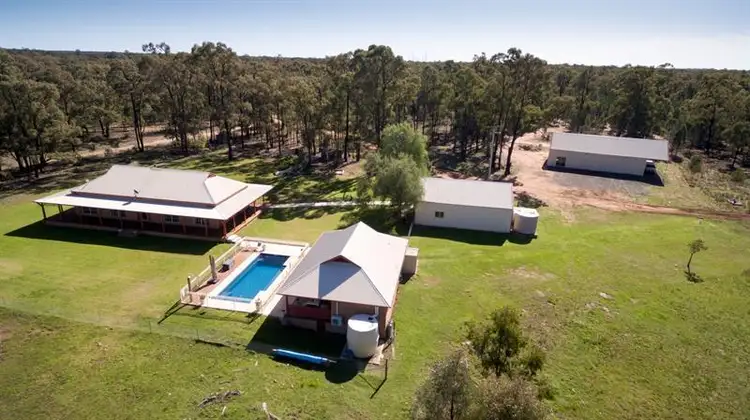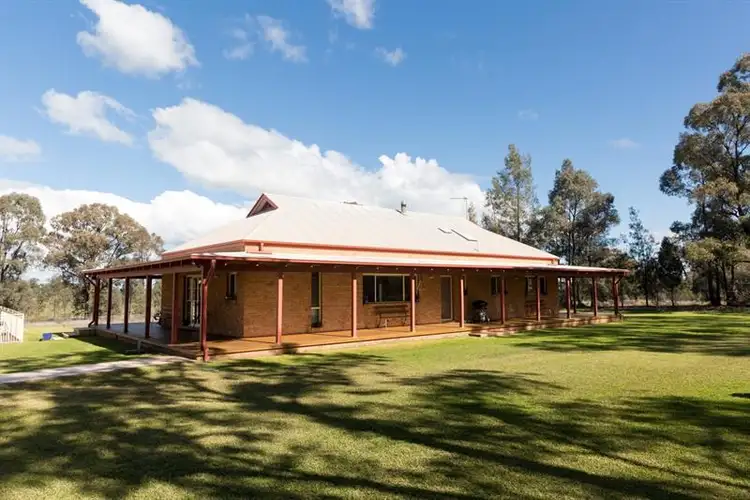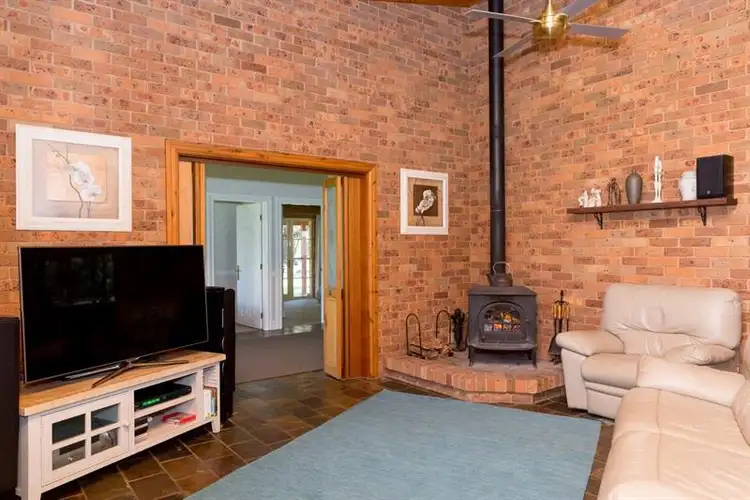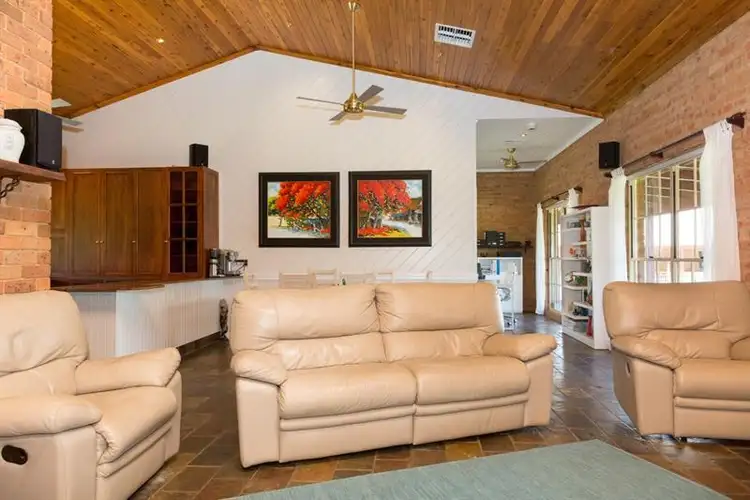:: 110 acres/ 44 hectares approx.
:: Just 15 kilometres from Dubbo
:: Double brick home/raked timber ceilings
:: Classy granite stone bench tops
:: Additional pool & guest house
:: 21m x 9m shed/high doors/lighting
Set on just over 110 acres, only 15 kilometres from the heart of the city of Dubbo, properties such as this rare lifestyle opportunity are seldom available for purchase. Offering not only a beautifully appointed double brick home, with high raked timber ceilings, ducted reverse cycle air conditioning, and classy granite stone kitchen bench tops, the home is complemented by an additional pool & guest house consisting of two bedrooms, kitchen, bathroom and living area. Views of the Dubbo city night lights are taken in from the veranda which extends right around the home, with the 10.5 metre in-ground pool also making for an oasis with a mix of scenic rolling rural landscapes and Australian native bushland views. A newly built 21m x 9m shed with extra high roller doors and high bay lighting provides copious amounts of storage and workshop area, whilst an additional 14m x 7m shed has been fitted with a 1.5kw solar system. Watered by a high yielding registered bore, and ample rain water storage also in place, this property is more than worthy of your immediate inspection. Call the team at Redden & Hansen for a detailed property information brochure today.
Comforts
- 1.5kw solar panel
- Electric hot water in laundry
- TV aerial
- Satellite dish
- Rotary clothesline
- Auto sprinkler system
- Wireless NBN
- Daikin ducted reverse cycle air con
- In-ground pool
Features
- Outdoor kitchen with hot & cold water
- 21m x 9m shed with 4 roller doors, 1 auto door, glass sliding doors, lighting
- 14m x 7m shed with 1.5kw solar panels
- Two 2.5m x 2.5m garden sheds
- 1x dam with yabbies
- Cattle yards & loading ramp
- Septic tank
- Licensed/registered bore
Construction
- Colourbond roof
- Double brick
- Pergola around the entire house
Tanks:
- Big Shed tank 22,000 litres,
- Garage/Shed 10,000 litres
- Pool House/Guest House 10,000 litres
- Main House 22,000 litres
Lounge Room - 7.0m x 5.0m
- Tiled floor
- Wood fire
- Ceiling fan
- Ducted r/c a/c
- LED down lights
- Curtains
- Blinds
- TV point
- Aceess to front verandah
- Raked timber ceilings
- Exposed brick feature walls
Rumpus Room - 5.0m x 3.2m
- Tiled floor
- Curtains
- Blinds
- TV point
- Views over yards and the lights of Dubbo
- Double folding doors
- LED down lights
Kitchen - 4.5m x 3.1m
- Double stainless sink
- Asko dishwasher
- Brick and glass splashback
- Rangehood
- Tiled floor
- Granite benchtop
- Blinds
- Ceiling fan
- Breakfast bar
- Dining area
- TV point
Bathroom - 3.3m x 1.6m
- Shower & bath
- Separate toilet
- Vanity/sink
- Sky light
- LED down lights
Pool house
- All front windows in pool house are double glazed
- 10.5m x 4.0m pool
- Hot/cold shower
- 4.0m x 13.0m pergola on pool house
- Pool house pergola also has 3x ceiling fans, speakers & down lights
- Polished floor boards
- 4.2m x 3.8 living area
- Kitchen with dishwasher, TV point & smoke alarm
- 2.7m x 1.4m bathroom with shower, vanity, heated lights, exhaust fan and toilet
- Chelmstone pavers: handmade around pool
Main Bedroom - 4.1m x 3.8m
- Carpet floor
- Curtains
- Ceiling fan
- Ducted r/c a/c
- TV point
- Double doors to verandah
Ensuite
- Double shower
- Toilet
- Vanity/sink
- LED down lights
- Exhaust fan
- Partial wall tiling
Bedroom 2 - 3.9m x 3.2m
- Carpet
- Ceiling fan
- Ducted a/c r/c
- Curtains
- Blinds
- 3-door built-in robe with mirrors
- LED down lights
- TV point
- Access to verandah
Bedroom 3 - 3.9m x 3.4m
- Carpet
- Ducted r/c a/c
- TV point
- 3-door built-in robe with mirrors
- LED down lights
- TV point
- Access to verandah
Bedroom 4 - 4.1m x 4.0m (In pool house)
- Carpet
- Ceiling fan
- Daikin r/c a/c
- Curtains
- Blinds
- 3-door built-in robe
- Access to verandah
- Views over yards & pool
Bedroom 5 - 4.0m x 3.1m (In pool house)
- Carpet
- Ceiling fan
- Daikin r/c a/c
- Curtains
- Blinds
- 3-door built-in robe
- Access to verandah
- Phone point
- Views over yards & pool








 View more
View more View more
View more View more
View more View more
View more
