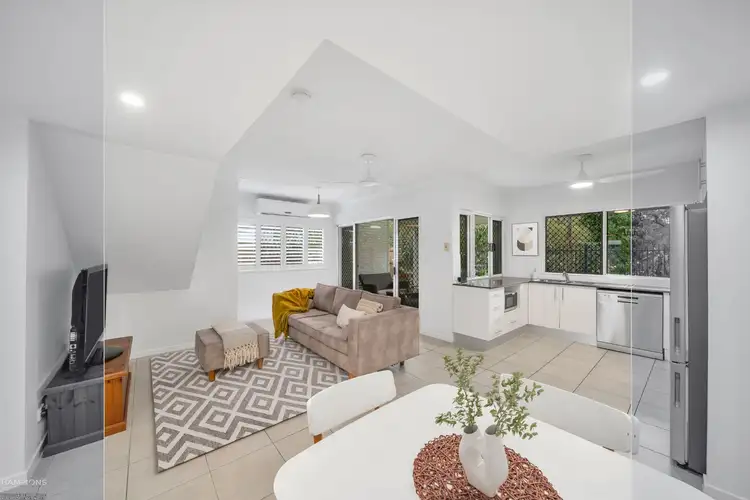DISTINCT
Positioned within a boutique enclave and framed by hectares of serene riverfront parklands, this impressive townhouse offers a rare blend of privacy, security, and low-maintenance living. Beautifully finished, the home has been thoughtfully designed with modern touches, abundant storage, and seamless indoor - outdoor living, all within one of Cairns’ most sought-after lifestyle locations.
Everything has been personally selected, every finish and feature with both quality and enjoyment in mind. From the premium upgrades to the stylish touches throughout, no detail has been overlooked - ensuring buyers will appreciate a home that feels both refined and ready to enjoy from day one.
This oversized townhouse offers the ultimate combination of style, comfort, and lifestyle appeal – an unmissable opportunity for families, professionals, or downsizers seeking space, convenience, and a peaceful riverside setting. Located only minutes from Redlynch and Smithfield shopping centres and a selection of private and public schools. Stoney Creek and national park walking tracks are 5 mins away. You have easy access into the City or Northern beaches from this amazing location.
THE FACTS
* Newly painted inside
* Updated lights and fans throughout
* Three spacious, air-conditioned bedrooms, two with built-in wardrobes and a master retreat featuring a walk-in robe,
* The master bedroom offers a private ensuite, and a balcony with leafy outlook and water views
* Contemporary main bathroom with bathtub and stone-top vanity, plus three toilets (two upstairs, one downstairs)
* Custom interiors including plantation shutters and tiled flooring throughout the living and kitchen areas
* Modern kitchen with gas cooking, quality appliances, stone benchtops, dishwasher, and a convenient servery for easy entertaining
* Generous rear courtyard – fully fenced, no mowing required, established low-maintenance gardens
* Separate water meters
* Rare parking for 2 cars - Secure parking with a remote-control garage (internal access) plus additional carport
* Resort-style facilities including a large swimming pool, shaded BBQ pavilion, and sprawling lawn framed by mountain views
* Pet-friendly complex (subject to body corporate approval)
* Direct walkway from the complex to the stunning riverfront parklands
* Convenient location with easy access to the City or Beaches
* Only minutes from Private & Public Schools
* Built approx. 2009
* Body Corporate $6,999 / year
* Rates approx. $3,100 / year
These photographs have been enhanced for marketing purposes and may not reflect the actual appearance or dimensions of the property. They are intended to provide a visual representation of the property’s potential and should not be relied upon as a basis for making decisions about purchasing/renting. Prospective buyers/renter should conduct their own due diligence, including inspection and verification of property features and conditions. Champions In Real Estate are not responsible for any errors, inaccuracies, or misrepresentations in the photographs.
Champions in Real Estate is a licensed real estate agency. We are not licensed builders, inspectors or valuers and the information contained here has been provided to us by third parties. The information is for guidance only. Whilst we make efforts to ensure all information contained herein is gathered from sources we believe to be reliable, we provide no guarantees concerning the accuracy, completeness, or current nature of the information and disclaim all liability in respect of any errors, inaccuracies or misstatements contained herein. It is not intended as building, pest, planning or other advice and should not be construed or relied on as such. Prospective purchasers must undertake their own due diligence, enquiries and undertake various searches to verify the information contained herein. The information has been prepared without taking into account your personal objectives or needs for the property. Before making any commitment of a legal or financial nature you should consider the appropriateness of the information having regard to your circumstances and needs and seek advice from appropriate advisors.








 View more
View more View more
View more View more
View more View more
View more
