#soldbyholly $823,000
Centrally located within the vibrant inner-city metropolis, with balconies to the east and the west, opening to tree canopies and sweeping sky, apartment 19 is truly an avenue onto the world. Weather watch, from bed, dining, living…looking both ways...to take in the ever-changing rhythms and sounds of the seasons. Walk to a plethora of eating, drinking, entertainment experiences, enjoying connection within a rich and variable community. Simply enjoy sunlight, nature, rich birdlife and striking views, held within this private haven.
Resting on a wide avenue with established oak trees, Avron is a rare low-lying development in the centre of the city. This charming residential development will never be built outflanked by Haig Park and Turner Parkland, whilst backing heritage-listed Havelock House and the Holy Trinity Lutheran Church.
The façade, with its combo of raw brick, earthy rendered walls, terracotta roof tiles and ornate balustrades, is a striking play of colour, texture, while the formal lines of the verandah and entry arch have a lovely balance and symmetry.
You enter, via a side lane, sheltered by green walls, onto a rear and private garden, shaded by a magnificent Chinese elm. A secure door gives access to stairs, the first and top floor of the building.
The open kitchen, dining living, with warm wide plank flooring, extends the full length of the apartment, opening to the gorgeous twin balconies at each end. Borrowing lovely daylight, from the northeast morning light and celebrating stunning sunsets in the evenings.
The east-facing living space and bedroom, look out and over the lush rear gardens, further enclosed, protected by mature silver birch and graced by morning light.
The central galley-style kitchen is imbued with marble benchtops, stainless steel appliances and mirrored splashback. The palette of natural white and warm stone is continued through to both luxury bathrooms, creating a polished cohesion and simple elegance.
High-set windows, placed along the northern wall, maximize light and with nobody above and only one shared wall to the south, the home is tranquil, exclusive.
A lovely, curved feature wall encloses the master bedroom - a comfortable space with a walk-through robe and ensuite. Stunning views directly across to the green corridor, tree-tops and expansive sky doubles the space.
This exacting home also offers reverse cycle heating and cooling, twin side by side car parks and European style laundry.
Catch up with friends on the weekend, for drinks or barefoot bowls, at the RUC, stroll through parkland to the fabulous O'Connor shops with local favs including - Flatheads, The Duxton, Tu Do and the IGA. Stroll to the Braddon precinct, with its myriad of unique restaurants, bars and boutique shopping experiences. Or let the kid's bike ride, on the dedicated training tracks, across the road in Turner Parkland.
The central locale places you within walking distance to the CBD, ANU, delivering a vibrant urban lifestyle, while ample green spaces with shared walking and bike paths, historic trees, create a tranquil village experience. The home is also close to a broad selection of private and public schools, transport including light rail and the new metro city station.
features.
.highly desired Turner location
.spacious 2 bedroom apartment located in Avron complex
.main bedroom with park facing windows, walk-in robe and ensuite
.modern gallery style kitchen with stone benchtops, mirror splashback, generous cabinetry, electric stovetop, oven, rangehood and dishwasher
.open plan floorplan throughout, separate areas for lounge and dining, central kitchen, glass french doors opening to covered balconies on both sides
.convenient and compact laundry area in the main bathroom with separate tub
.rear balcony overlooking internal gardens, front balcony capturing extensive views of the green corridors of Turner
.light filled with high set windows along the northern wall
.warm wide plank flooring
.reverse cycle heating and cooling split system
.first floor apartment, intercom system
.secure underground double car side by side parking space and storage shed
EER: 5.5
Living size: 102 sqm (approx.)
Year built: 2002 (approx.)
Balcony size: 19 sqm (approx.)
Body corporate: $1,300 pq (approx.)
Rates: $565 pq (approx.)
*Strata Fee Breakdown (approx.)
Admin: $800 pq
Sinking: $501 pq
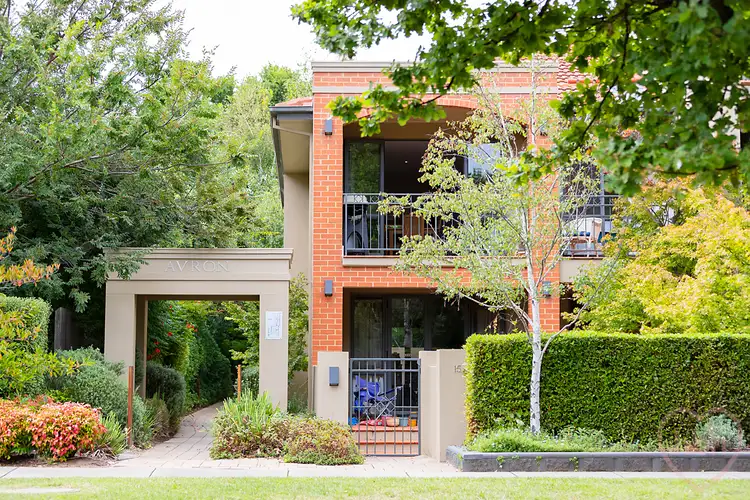
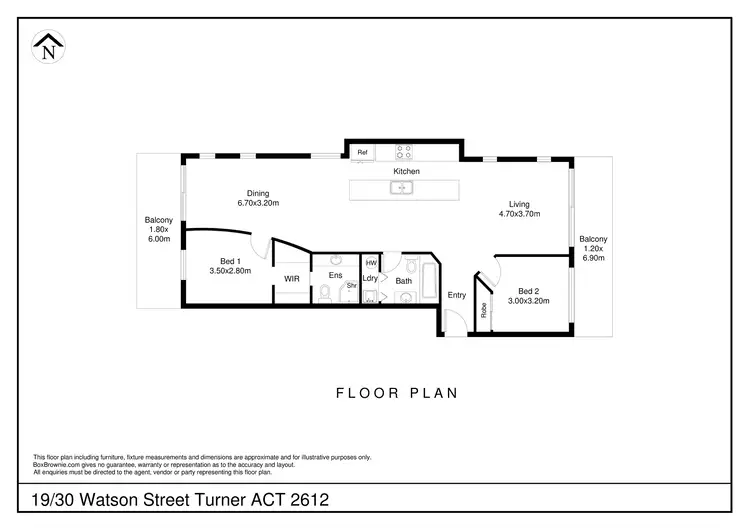
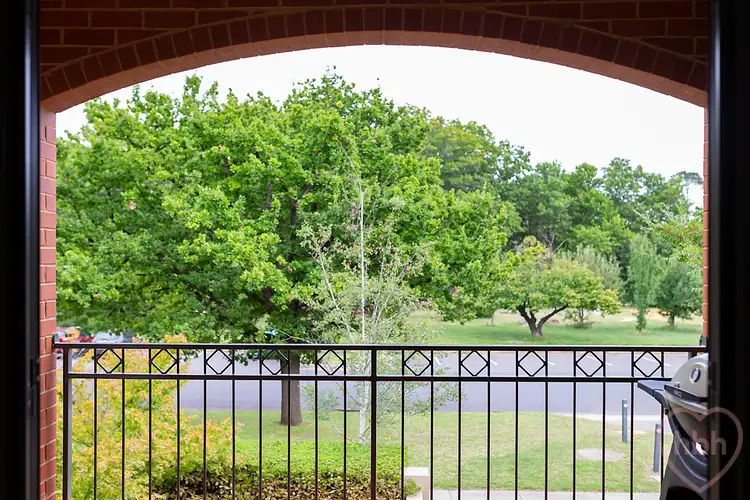
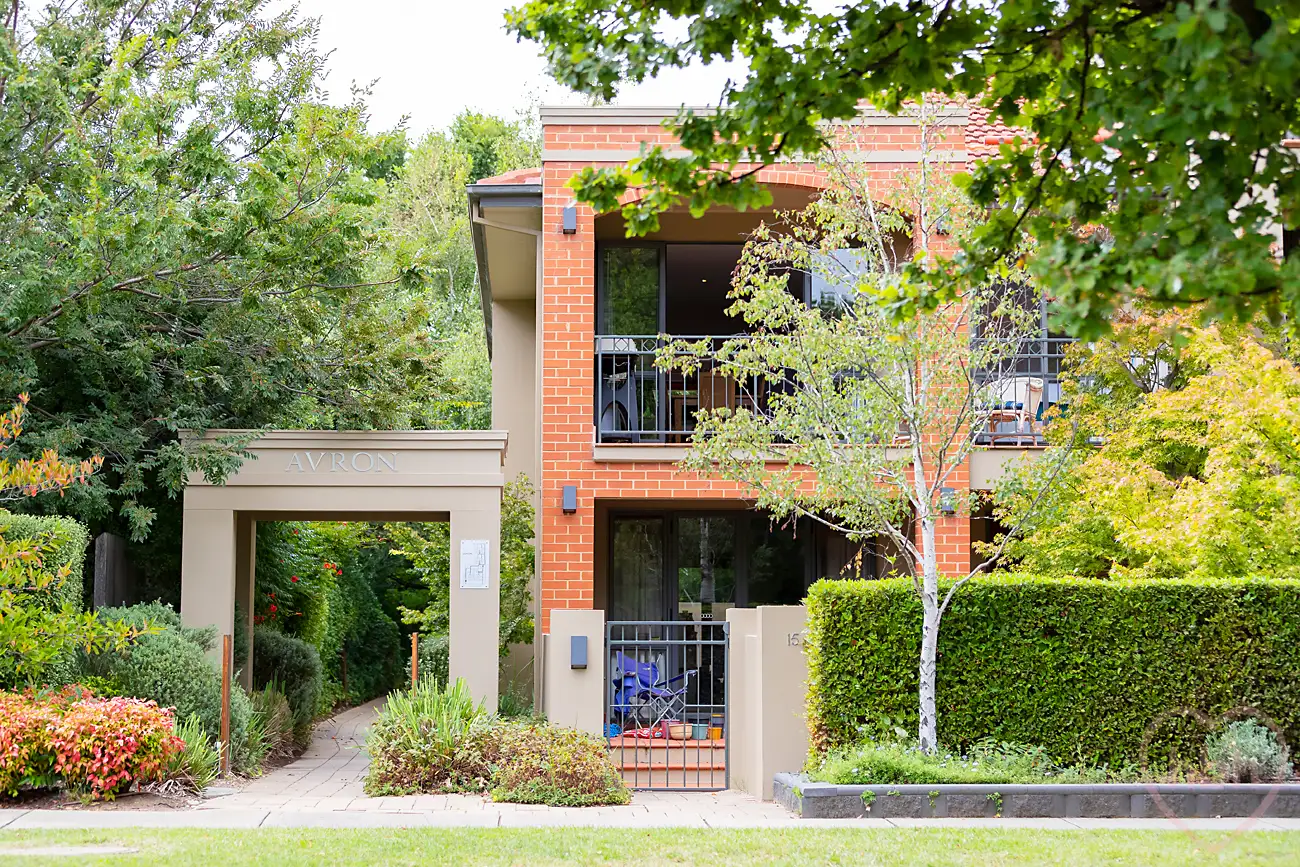


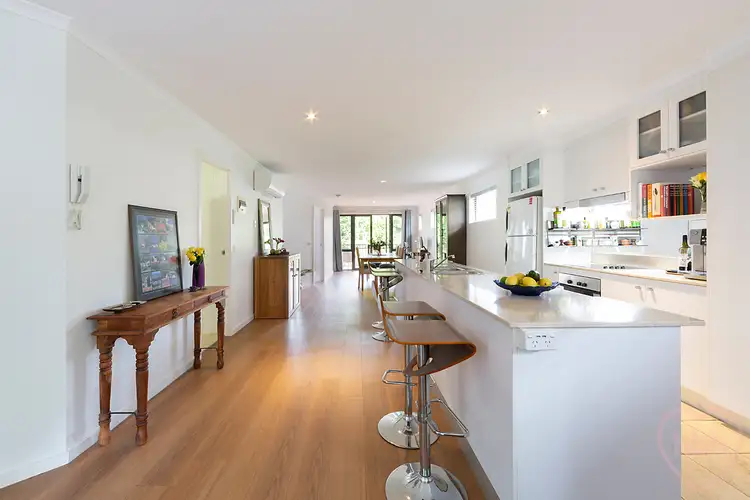
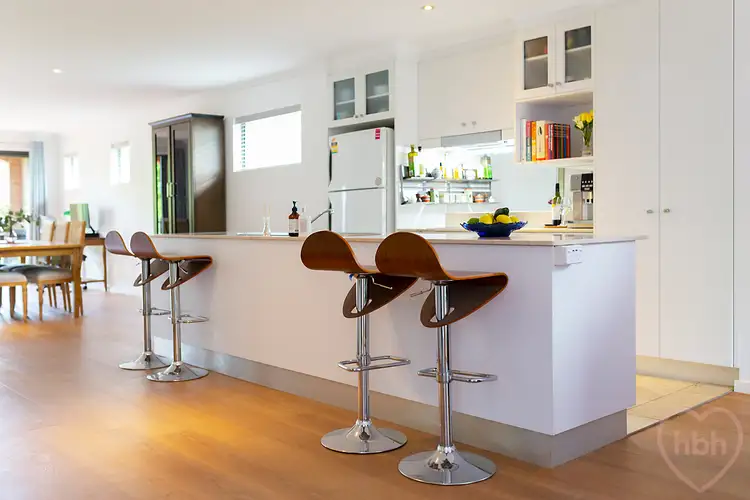
 View more
View more View more
View more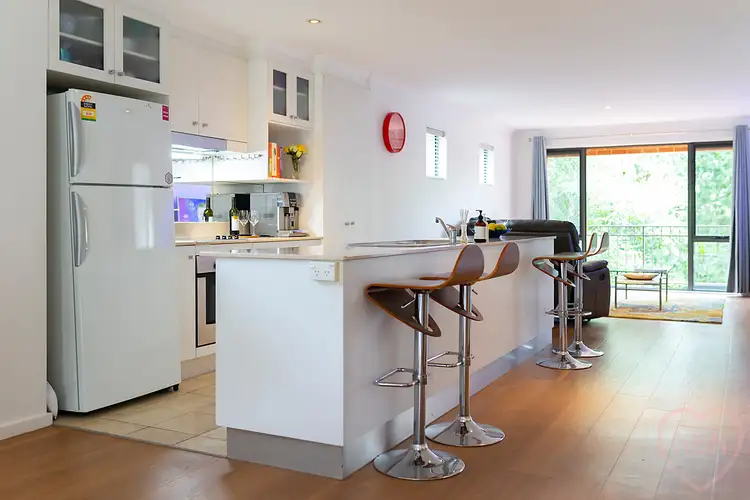 View more
View more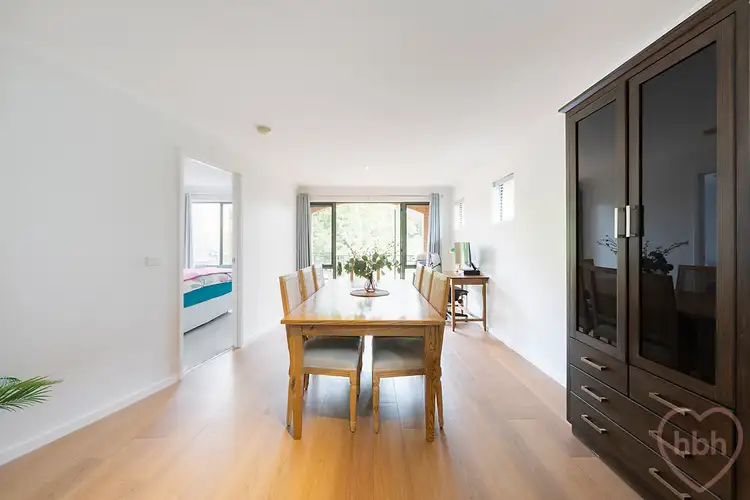 View more
View more
