Sweeping water views are a highlight in this elegant, freestanding home, nestled in the peaceful and manicured Promontory development, metres to the Gold Creek golf course and nature reserve.
Originally craftsman-built by multi-award winning builders Madison Constructions, on a single level with near level access all around, it is ready for the new owners to enjoy relaxed living and entertaining.
The home has contemporary street appeal and offers spacious formal and casual living areas, a choice of entertaining space for different seasons and four spacious bedrooms, including a luxurious master.
A sleek bay window features in the north facing formal lounge/dining, inviting sunlight to pour in over the cooler months. The room is furnished with as-new, neutral carpet and drapes, while ducted gas heating and ducted evaporative cooling ensure comfort. French doors open to an extensive, paved entertaining area.
Views over a large pond from an ideal position overlooking the middle, are a highlight in the spacious casual living area, equipped with a reverse cycle air conditioner. The impressive kitchen showcases a stone island bench with breakfast bar, a 900 mm gas cooktop, stainless steel oven and dishwasher. The kitchen has access to the open entertaining area.
The meals area faces north, while the family room opens to a covered entertaining area with a private tranquil outlook over the wide expanse of water and the birdlife, to bushland reserve on the hillside opposite. This is the perfect spot to relax with family and friends, enjoying the view and cooling breeze from the pond. A mauve crepe myrtle is the centrepiece of the neat garden border and an espaliered rose covers the side fence.
Another stylish bay window frames water views from the luxe master bedroom. Double doors open to the room and ensuite bathroom featuring a spa bath, dual basins and a shower.
Three spacious secondary bedrooms also offer built-in robes, while water views can be enjoyed from the second. The main bathroom features a bath, shower and separate w/c.
There is internal access to the garage, while neat shrubs and paving make for low maintenance around the home.
The superb, peaceful location is only a short walk to shops, cafes, chemist and medical centre in the Gold Creek village and buses to Belconnen and Gungahlin town centres. There is ready access to the Barton Highway.
Features
- Stylish, single level home in peaceful, well maintained Promontory development
- Contemporary street appeal with rendered finish and seamless bay window
- Northerly aspect to bay window in formal lounge/dining allows sunshine to pour in over cooler months, and the room is furnished with quality carpet and drapes
- Dining area opens onto extensive, open paved entertaining space
- Modern kitchen showcases a stone island bench with breakfast bar, a 900 mm gas cooktop, Omega oven and Bosch dishwasher, pantry and ample storage
- Kitchen has convenient access to open entertaining area
- High capacity reverse cycle air conditioner in casual living
- Ducted gas heating and ducted evaporative cooling, while design promotes air flow
- Sweeping water views from casual living over large pond to bushland reserve
- The family room opens to a covered entertaining area with a private tranquil outlook over the wide expanse of water and the birdlife, to reserve
- A second bay window frames water views from the master bedroom, featuring a wall of built-in robes and ensuite bathroom with a spa, dual basins in stone vanity and a shower
- Three spacious secondary bedrooms offer robes, with water views from the second
- Main bathroom features a bath, shower and separate w/c
- Rinnai instantaneous hot water
- Internal access to double garage, with auto panel lift door and storage
- Easy care, neat shrubs and paving around the home, with near level access all around
- Convenient, quiet loop street, only metres to golf course, pond and nature reserve
- Short walk to Gold Creek village with shops, medical centre, pharmacy and bus stops to Gungahlin and Belconnen town centres
Particulars
- Residence: 195.13m2
- Garage: 39.20m2
- Porch: 11.76m2
- Year built: 2003
- Admin & sinking fund: $3,073.48 p/a
Disclaimer: Whilst all care has been taken to ensure accuracy, the material and information contained within are approximate only and no warranty can be given. MARQ Property does not accept responsibility and disclaim all liabilities regarding any errors or inaccuracies contained herein. You should not rely upon this material as a basis for making any formal decisions. We recommend all interested parties to make further enquiries.
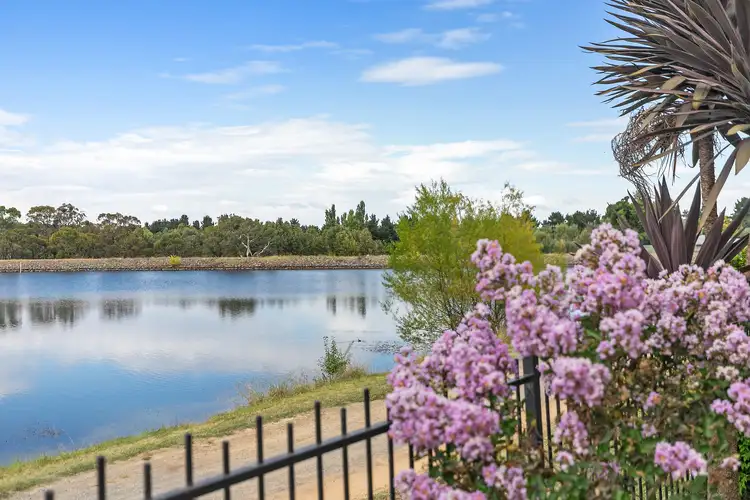
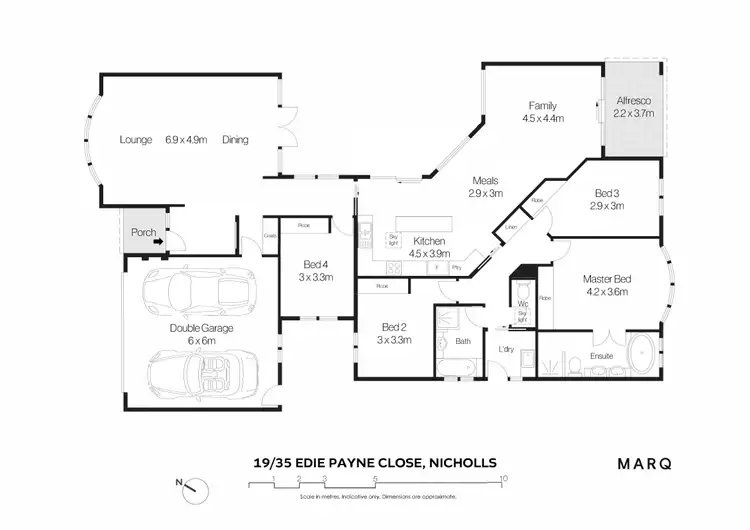
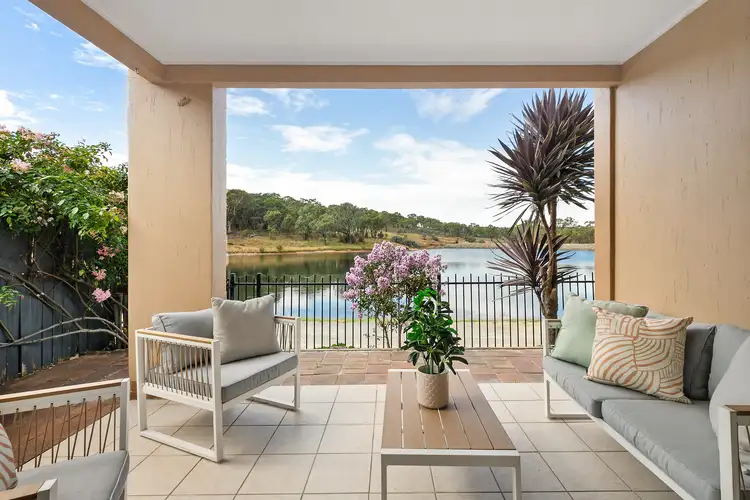
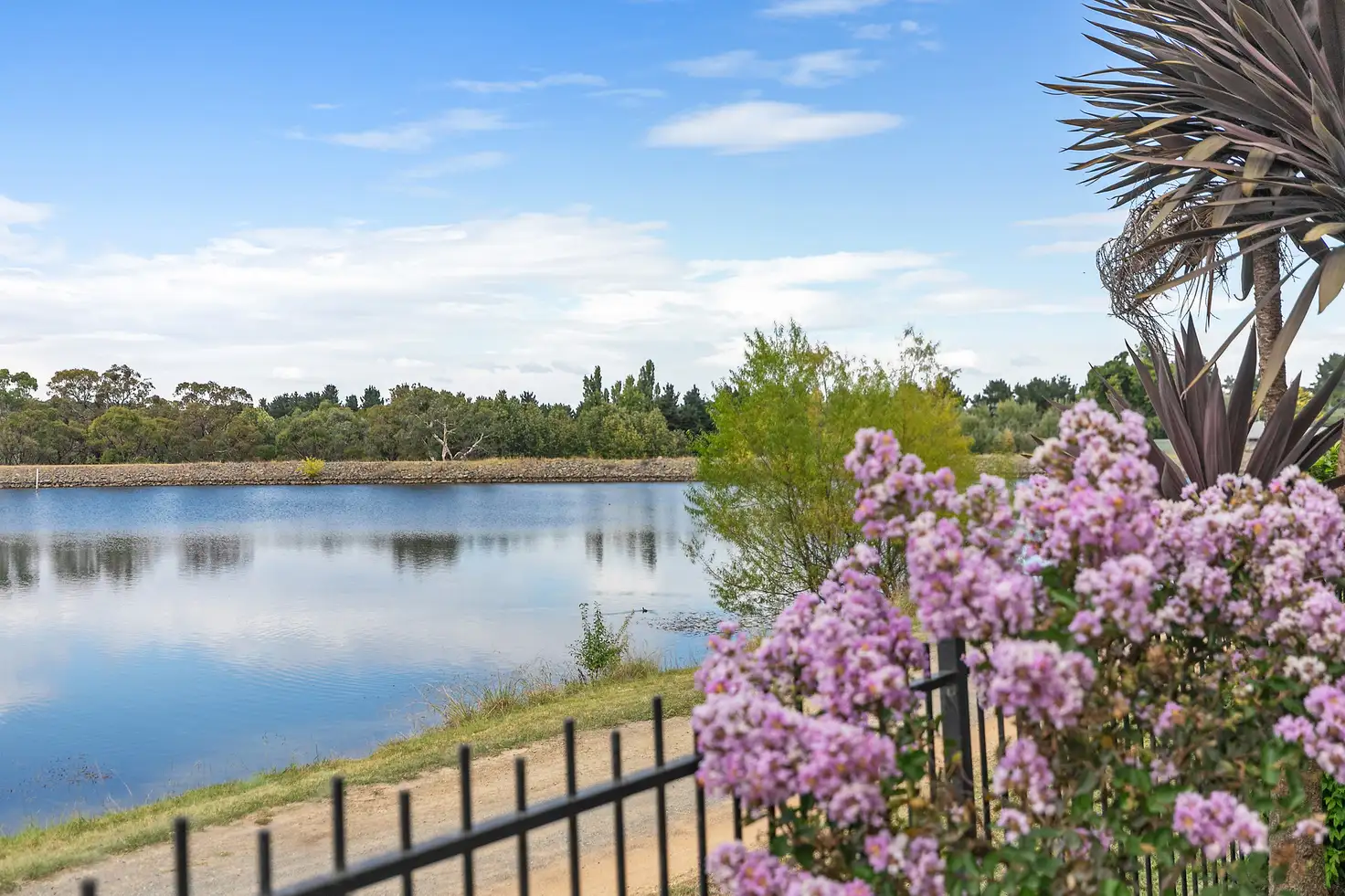


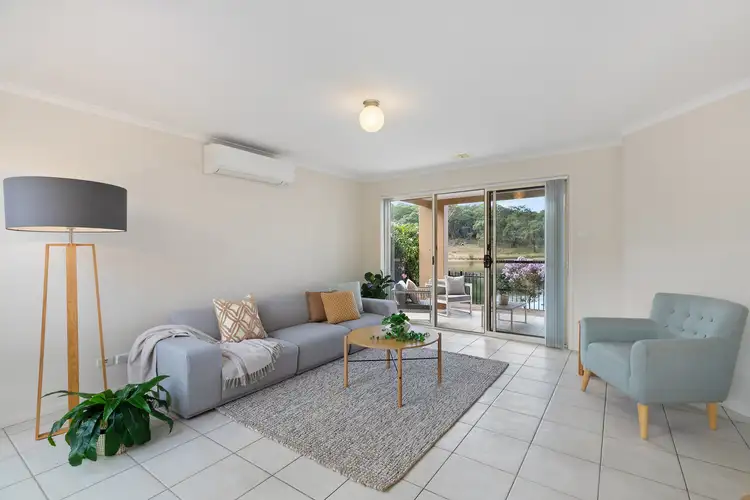
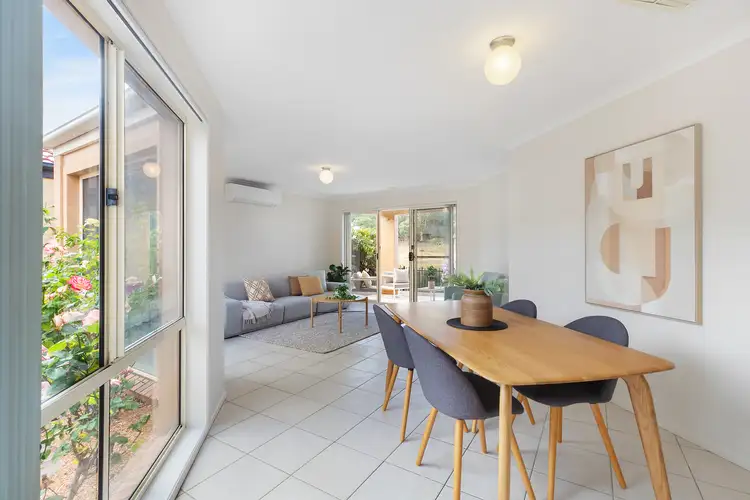
 View more
View more View more
View more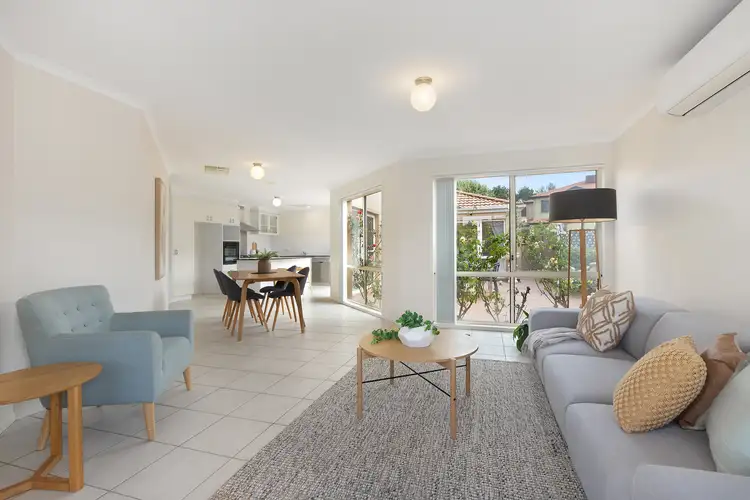 View more
View more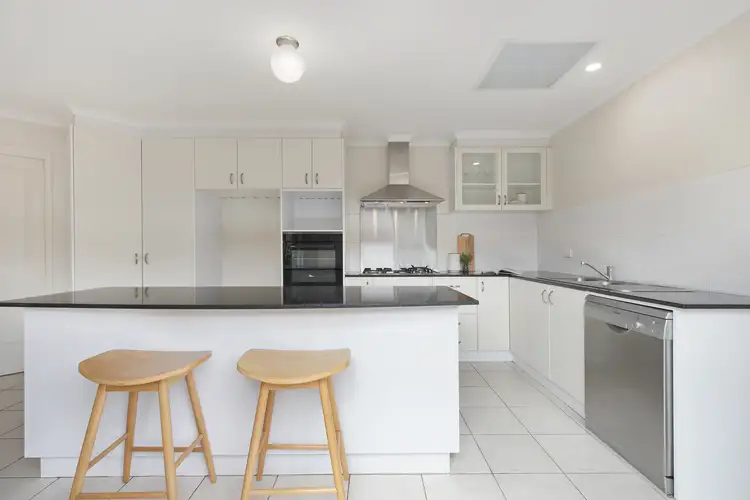 View more
View more
