Discover easy-care living in this delightful freestanding townhouse, quietly nestled among Bruce's leafy serenity. The ease of single-level living is beautifully complemented by a north-facing aspect, with abundant sunlight streaming through multiple living areas, all freshly painted and inviting. Move-in ready, this home will appeal to professionals, families, couples, and investors alike.
The spacious layout offers sensational versatility, with a formal lounge flowing to a separate dining area that could function as a home office space. A tiled, open-plan casual living, meals, and kitchen area connects seamlessly to the sunny courtyard and covered patio. With easy access from the fully-equipped kitchen, this private spot is perfect for entertaining or simply relaxing in the sun.
Three generous bedrooms are serviced by a family bathroom with a separate powder room, while the separated main bedroom is a private retreat with a walk-in robe and ensuite. A double garage with internal access completes the layout, and ducted heating and cooling ensure year-round comfort.
Centrally located, Bruce is one of Canberra's most popular suburbs, serving as a sports, health, and education hub. This suburb offers leafy tranquillity and abundant green space while being conveniently close to Belconnen, Dickson, and the city for shopping and excellent dining options. With easy access to public transport, arterial roads, and a network of bike paths, this is an exceptional location for those wanting quiet convenience. This sought-after property ticks all the boxes: spacious, freestanding, and low-maintenance, ideally combining peaceful living with proximity to work and amenities.
Quality features:
• Single-level, three-bedroom home
• Freestanding residence with no common walls
• Separate living room with dividing arched wall to formal dining room
• Tiled meals and family room conveniently adjacent to the kitchen
• Kitchen with skylight, full-length pantry, gas cooktop, Bosch dishwasher and ample bench space
• All four living areas are sun-drenched with north-facing windows
• Main bedroom boasting a north-facing corner window, walk-in robe and ensuite including bathtub
• Built-in robes to remaining bedrooms
• Freshly painted throughout
• New hot water system
• Evaporative cooling
• Ducted gas heating
• Ducted vacuum
• Main bathroom complete with bathtub and separate shower
• Powder room with separate toilet
• Separate laundry with direct outdoor access
• Private entertaining area
• Low maintenance grounds
• Side gate access
• Double garage with ample storage
• Within proximity to AIS Arena, University of Canberra & CIT Bruce
• Close to arterial roads to Belconnen, Gungahlin & the City Centre
Specs:
Home size: 151.83 sqm
Garage size: 42.20 sqm
Block size: 441 sqm
EER: 4.5
Year built: 1996
Rates: $2,072 pa
Land Tax if rented: $2,909 pa
Body Corporate Fees: $2,632 pa
Please Note: Whilst all care has been taken by Ray White Canberra to ensure accuracy in the preparation of the particulars herein, no warranty or representation, express or implied, as to the accuracy or completeness of the particulars provided is made or given by us and interested parties must therefore rely on their own enquiries. Liability for any error, omission, negligence or misrepresentation is hereby excluded.
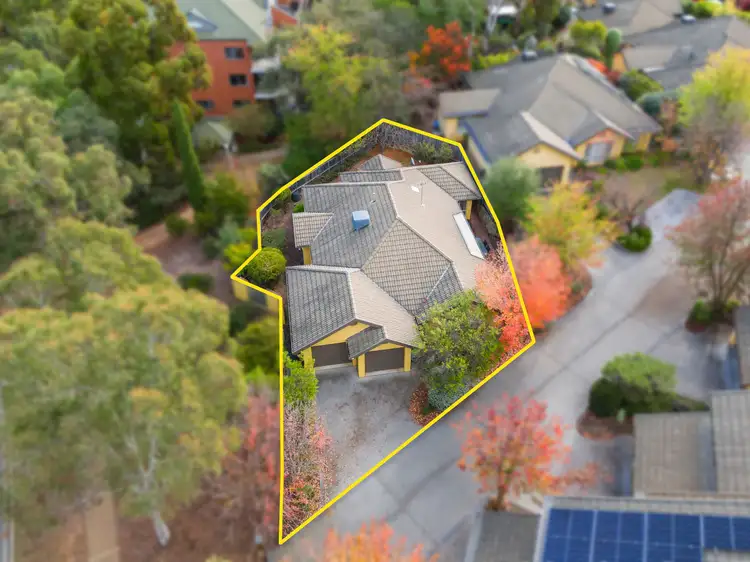
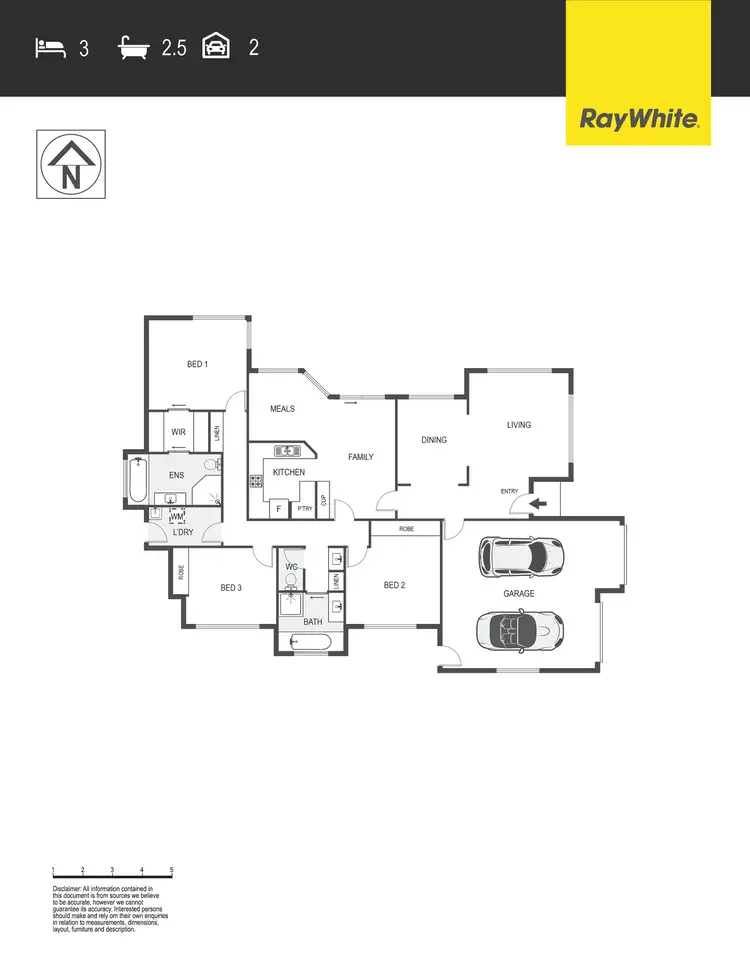
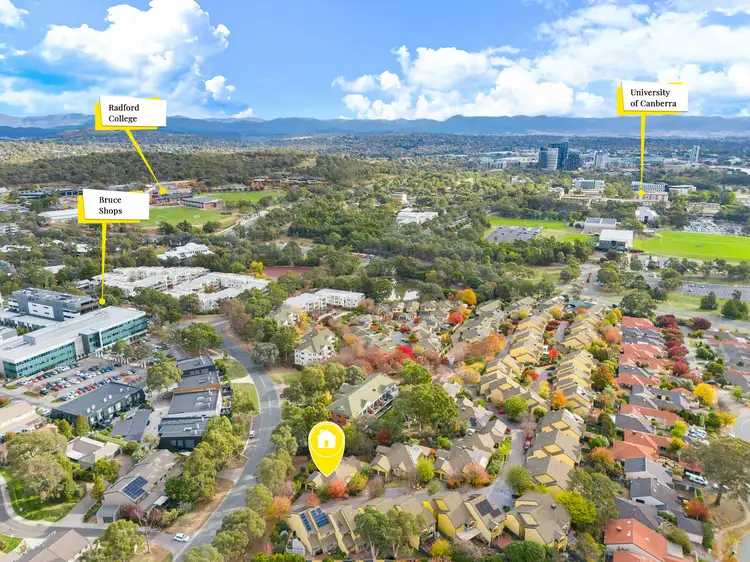
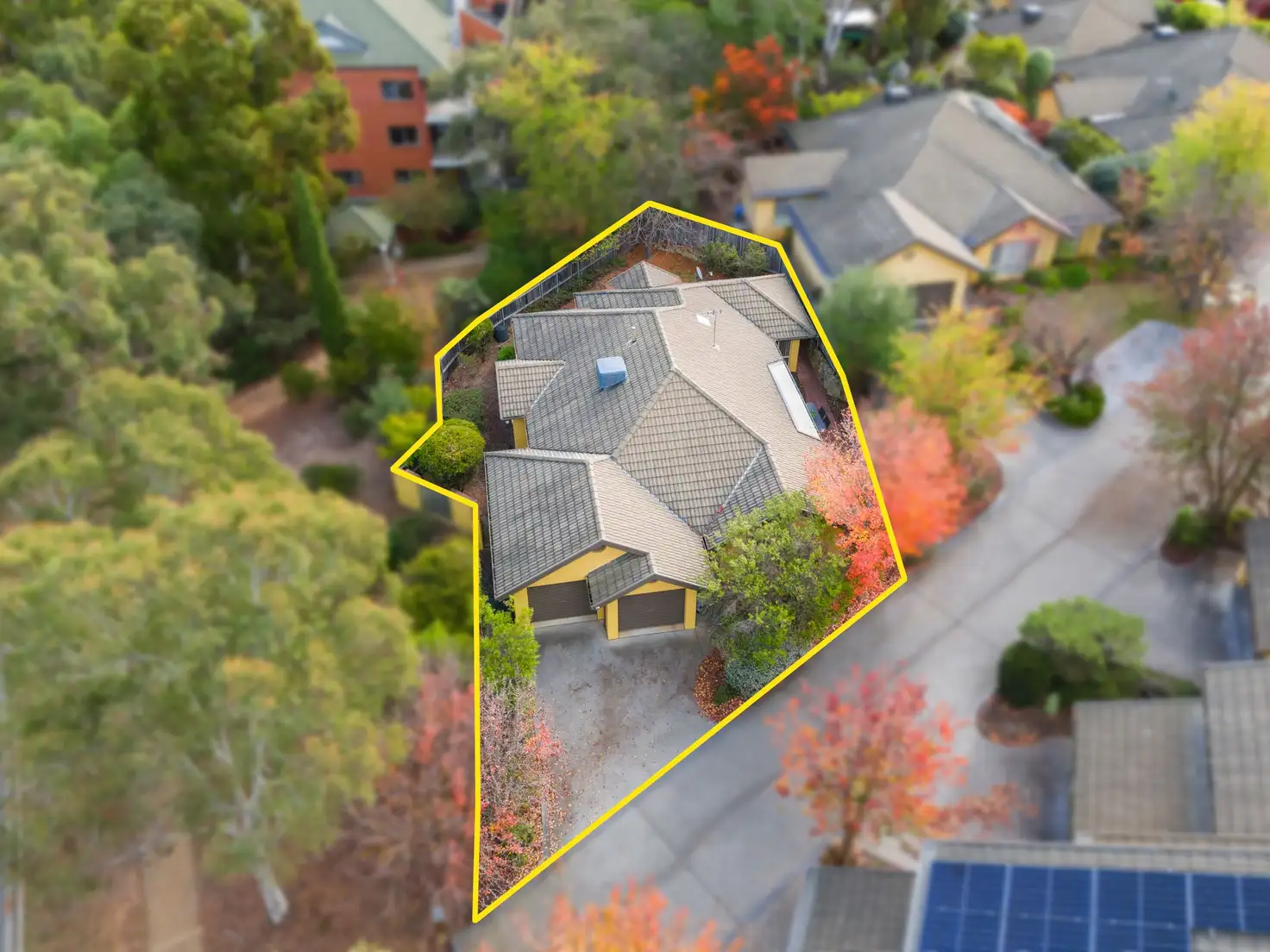


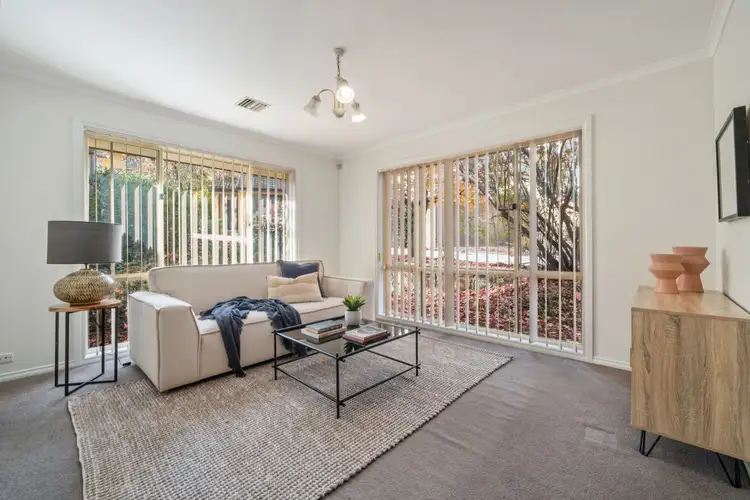
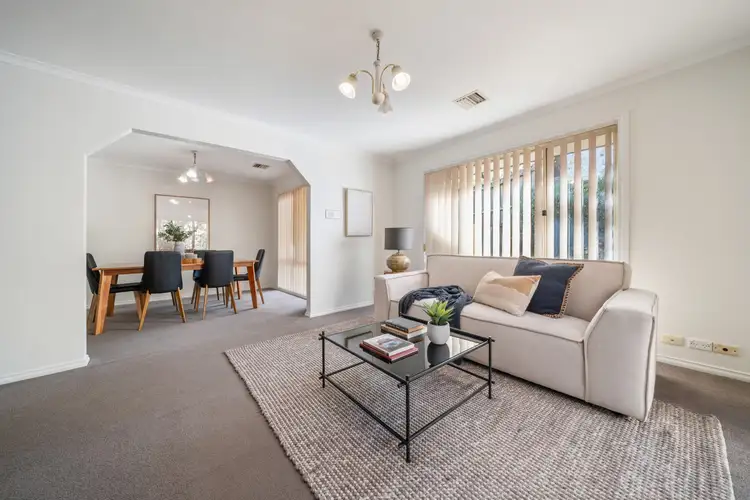
 View more
View more View more
View more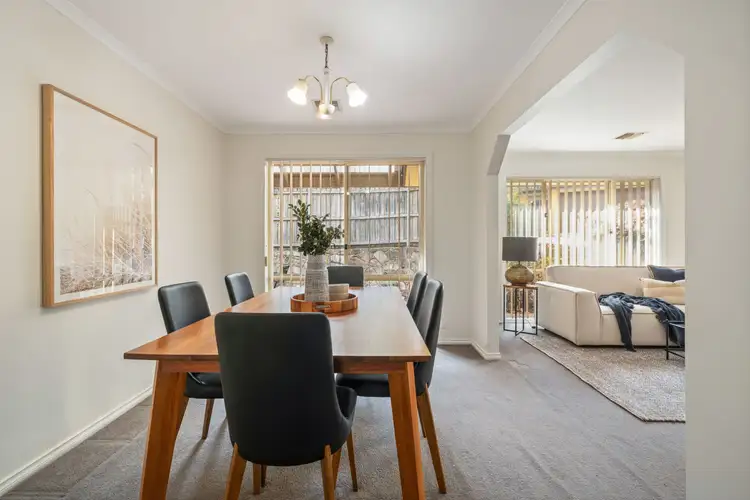 View more
View more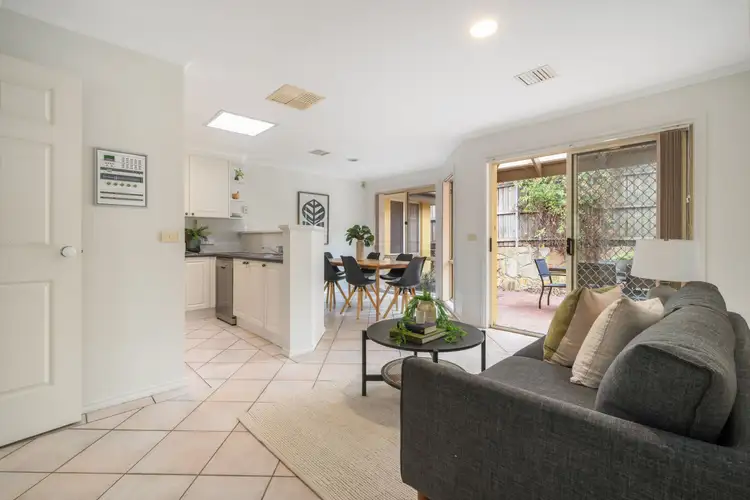 View more
View more
