“UNDER OFFER - by The ORIGINAL Ascot Waters Agent.”
FIVE STAR LUXURY LIVING
WANT FOR NAUGHT
All of your luxury wants will be accommodated in this 5 star home filled with loads of extras.
Absolute hard-edge water front location with City and parkland views, this 3 level townhouse is an absolute gem.
Well designed for modern living, the minute you enter into the light filled foyer you will be immediately drawn to the 180 degree views of the Swan River inlet and the verdant green sanctuary that exists at the doorstep.
The ground floor is the perfect entertaining and living space. Recently architecturally refurbished and modernised, it boasts a state of the art kitchen with a plethora of top of the range built in appliances. Entertaining is made easy with all the mod cons including a Sub-zero integrated multi-zone wine fridge that can hold 150 bottles of your favourite wines.
Not to mention the Sub-zero fully integrated bottom mount fridge with ice dispenser. Fancy a drink? hot or cold, even sparkling, not a problem with the Zip tap delivering boiling and chilled water plus sparkling water.
Top the cooking experience off with a pyrolytic Wolf oven, a Siemens entire surface induction cooktop and super functional Schweigen exhaust system, and you or your chef will be cooking up a feast for your evening soirees enjoying the fabulous sunsets on your private deck and patio.
Up the stairs to a landing and a second living area, there are 3 generous bedrooms, one with its own ensuite and a main bathroom to share between bedrooms 2 and 3.
The top floor is your very own penthouse suite. The kind of bedroom you will find hard to leave. The top floor landing is spacious and filled with all the essential storage one would desire. Moving into this exclusive penthouse suite there is a main bedroom of extreme proportions, with a fully equipped Walk-in-Robe and an ensuite to envy.
After your guests have gone (or settled into their guest accommodation) you can retreat to the sanctuary of your private sitting room and enjoy a night cap or coffee on the top floor balcony taking the twinkle of city lights and the occasional pyrotechnics.
Your mornings can start with the sound of frolicking dolphins coming up river for their daily swim and fishing, not to mention the sound of birdsong and the wind through the trees.
All this tranquility, but only 9 kms from the City and so close to many other local amenities.
When you can live in such five star accommodation why would you every want to be anywhere else. The only thing that would top this property's appeal would be room service.
I recommend you put this one on your "to buy" list and make sure you don't miss out on getting into pole position to view it. This is the best of the best currently on offer and should not be missed.
Call me anytime for more information or to book a private preview, Claudia, the ORIGINAL Ascot Waters Agent, specialising in premium property.
Features include:
Recent architectural renovation
Four bedrooms, 3 bathrooms with 2 ensuite
3 living areas
Porcelain matt finish floor tiles to ground floor
Bamboo timber and carpet floor finishes elsewhere
Open plan living area with built-in furniture for TV
Ethanol fireplace incorporated into inbuilt furniture
Kitchen bench tops are quartz and Calacatta vitrified tile
Kitchen appliances included in sale:
Sub-zero integrated bottom mount Fridge
Sub-zero 150 bottle multi-zone wine fridge
Wolf underbench pyrolytic oven
Siemens entire surface induction cooktop
Zip hot/cold and sparkling tap
plumbing available for coffee machine
Schweigen ceiling mounted exhaust system
Fisher & Paykel integrated tall drawer dishwasher
Alarm System
Deck and patio fitted with motorised roller screens
Storage / Boat shed
Under stair storage for bikes and kayaks
Aircon throughout
Strata Levies: $ 396.01 p/qtr
Council Rates: $2818.21 p/ann

Air Conditioning

Balcony

Indoor Spa

Study
Balcony, Entrance Hall, Gas Connected, Inside Spa, Kitchen, Lounge/Dining, Laundry, Patio, Study
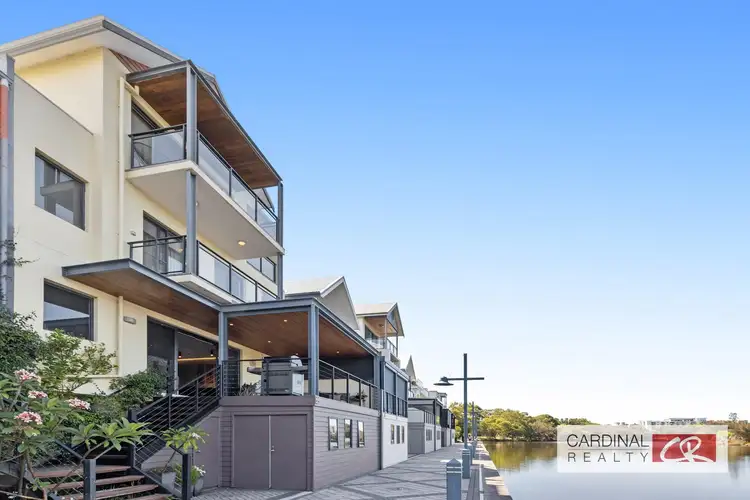
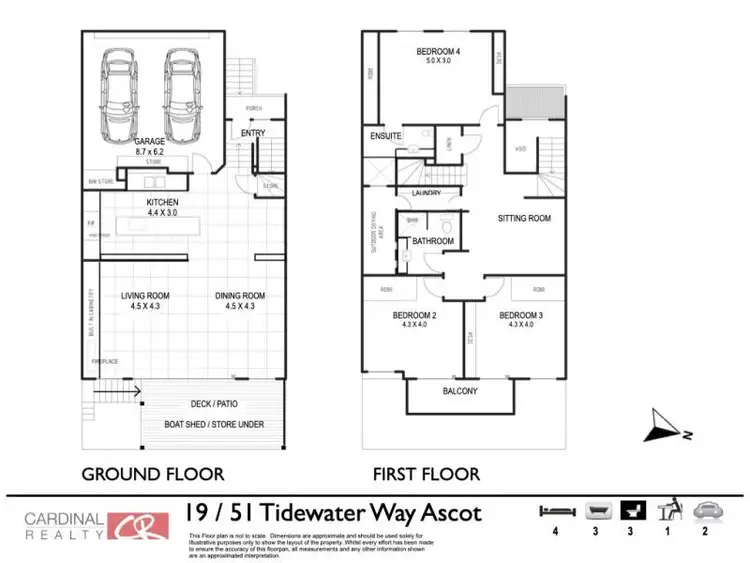
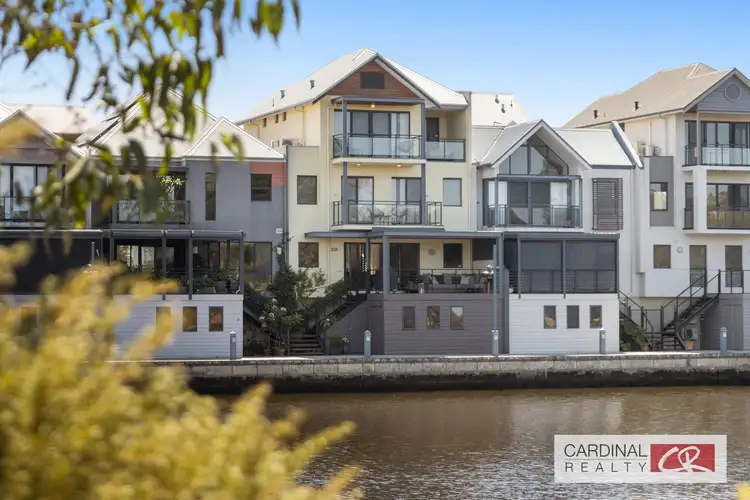
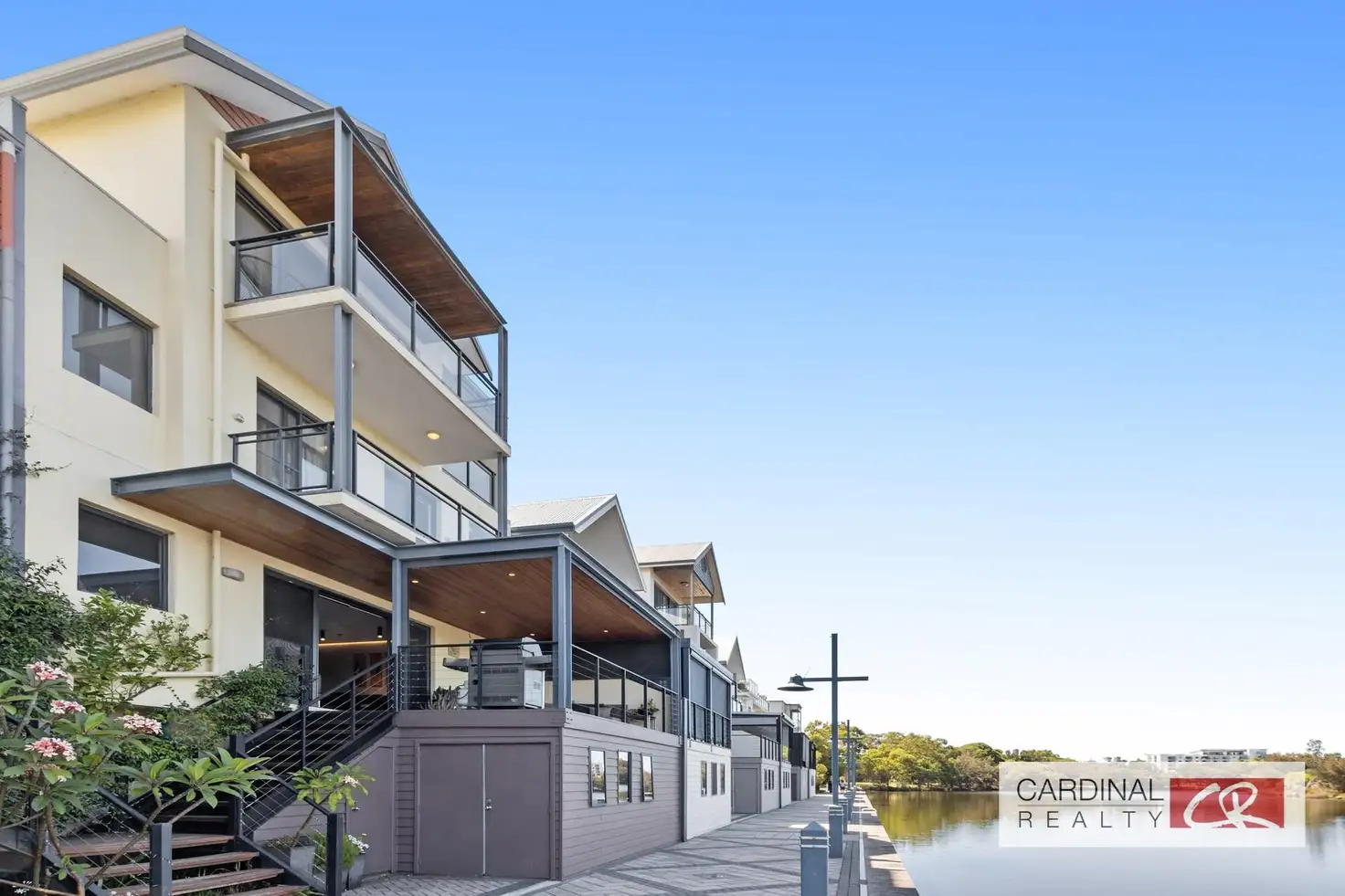


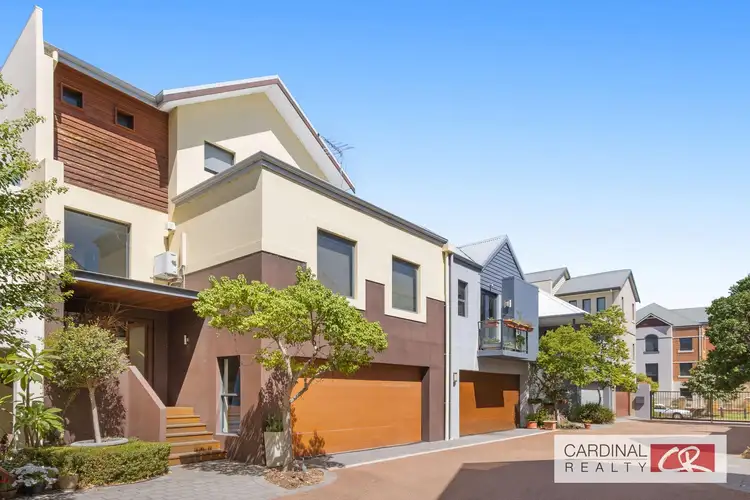
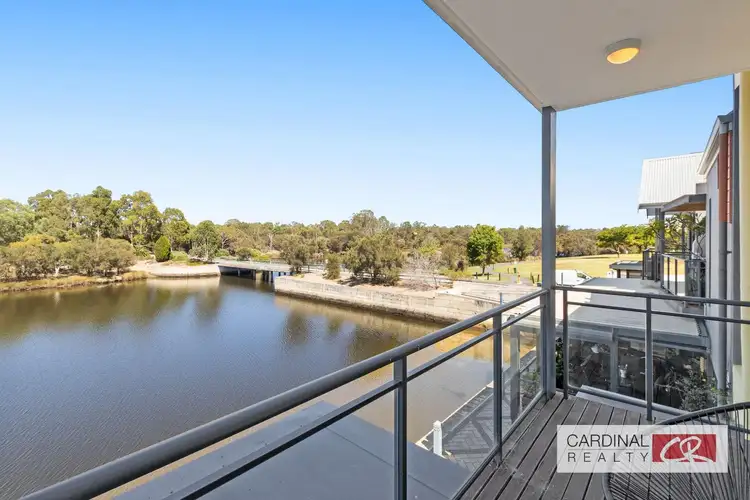
 View more
View more View more
View more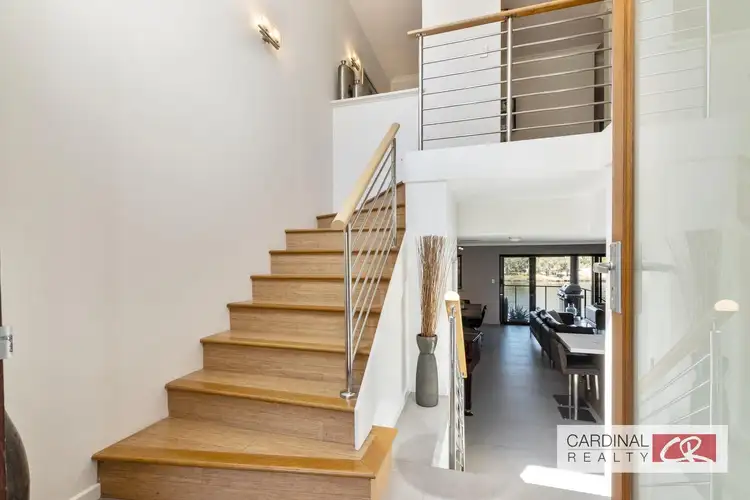 View more
View more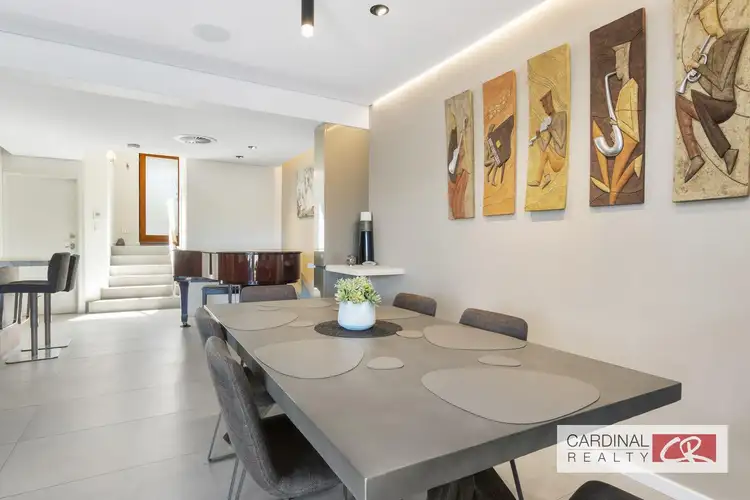 View more
View more

