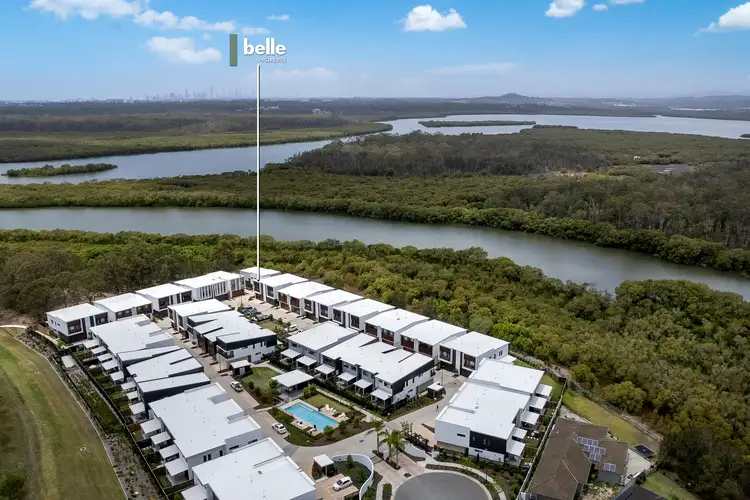“Serenity In Abundance First Time to Market”
Are you looking for a luxurious, lifestyle home in a prime location?
Look no further than 19/8 Ben Dalley Drive in the exclusive Serenity Green estate, unpack your belongings, and enjoy all the luxuries that the Gold Coast has to offer.
This one-year-old architecturally designed property offers the perfect blend of style and functionality in a sought-after gated community.
Boasting 4 bedrooms, 3 bathrooms, and a 2-car garage, this townhouse has everything you need for comfortable living. With 2.7m ceilings throughout and a sleek modern interior with unique finishes, this property exudes luxury and sophistication.
The kitchen features Bosch appliances, a polished stone bench top and a gas cooktop. With a large pantry and ample cabinetry
The master bedroom includes a walk-in robe and a luxurious ensuite and fabulous views over the bush and out to the gold coast skyline, while the remaining bedrooms are all queen sized with mirrored built-in wardrobes. The property also features ducted air conditioning and ceiling fans in all 4 bedrooms and lounge areas.
Upstairs benefits from a spacious second living area.
Enjoy access to the resort-style pool, BBQ area, and beautifully landscaped gardens, all within the comfort of a gated community, and just walking distance to the Hope Island Marketplace Shopping Centre, and Helensvale School.
Don't miss this opportunity to experience luxury living in the highly sought-after Serenity Green estate.
Features:
• Double car garage
• Open plan living and dining.
• Covered alfresco with mature low maintenance gardens.
• Stone feature exterior wall with feature lighting
• Well-appointed kitchen with quality Bosch appliances and large pantry
• Large master suite with walk-in-robe and ensuite
• Queen sized family bedrooms with built in robes
• Rumpus room
• Laundry
• Understairs storage
• Powder room with vanity
• Resort pool and BBQ area in the complex
• Low body Corp
Welcome to the highly sought-after estate of Serenity Green an idyllic neighbourhood nestled between the prestigious areas of Hope Island and Oyster Cove. Embrace the perfect blend of convenience and tranquillity, as this captivating location offers an array of local shops, delightful restaurants, and recreational facilities, all conveniently situated within a mere 5km radius.
Ease of travel is at your fingertips with effortless access to the M1, granting you the luxury of reaching vibrant Brisbane in just 45 minutes and basking in the sun-kissed shores of the Gold Coast Beaches within a short 20-minute drive.
Education becomes a breeze for families with an abundance of exceptional schools, both public and private, creating a nurturing environment for young minds to flourish. Notably, the esteemed Helensvale High School stands proudly within walking distance of this charming home.
Discover a lifestyle that caters to your every desire, where convenience, leisure, and educational opportunities converge. Come and experience the epitome of suburban bliss in this delightful community.

Air Conditioning

Broadband

Built-in Robes

Ducted Cooling

Ducted Heating

Ensuites: 1

Fully Fenced

Living Areas: 1

Outdoor Entertaining

Pool

Remote Garage

Reverse Cycle Aircon

Rumpus Room

Toilets: 3
Area Views, Bush Retreat, Close to Schools, Close to Shops, Close to Transport, Pool, reverseCycleAirCon








 View more
View more View more
View more View more
View more View more
View more
