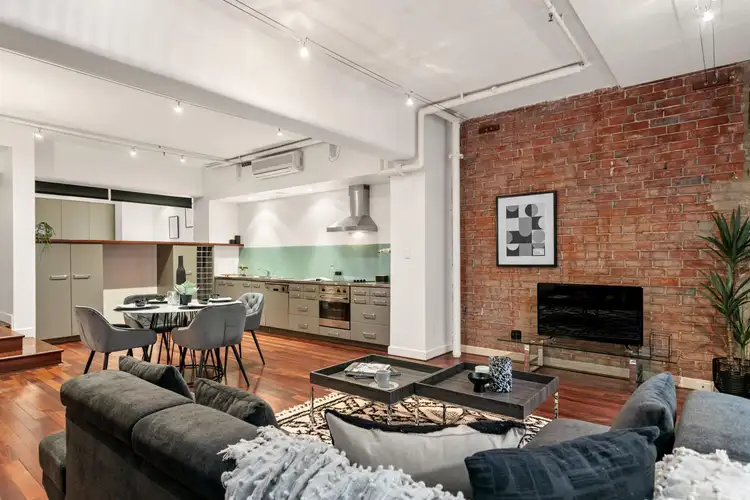Under offer home open cancelled.
What we love
Neighbouring design royalty and nestled within the historic Wills Building, your daily 'commute' entails strolling down King Street with laneway boutiques, intimate bars, cozy cafes and His Majesty's Theatre.
Retrieve your jaw from the floor as you marvel at the grand architecture and extensive colonnade foyer with stone and bricked archways, herringbone-patterned floorboards, timber-lined ceilings and paneling, showcasing sublime artworks.
The New York loft-style apartment features soaring ceilings, stunning jarrah floorboards, original face brickwork, steel framed floor-to-ceiling windows and a sleek kitchen with stainless steel counters and glass splashback. The apartment also boasts space, natural light and a car park - features which New Yorkers trade for location, but you can have it all!
The combined bathroom and laundry is the stuff of Roman gods and goddesses with a palatially proportioned double shower and pool-like tub. And who can attest to a living room overlooking a tranquil Japanese-inspired atrium with glass waterwall, bordered by fortune-inducing bamboo?
They simply don't build them like this anymore, and Wills Building apartments are highly sought after. Private inner-city loft or blue-chip investment, be sure to secure your piece of Perth's architectural history on an iconic street within the designer district.
What to know
Historic, iconic building with elegant gallery-style foyer featuring framed and sculptural art works.
Secure complex with intercom access and dedicated car bay.
High ceilings, jarrah flooring, track and recessed lighting throughout the complex and apartment.
Open plan living and dining with original face brick work.
Floor-to-ceiling steel-framed windows overlook the atrium allowing natural light to filter through newly installed dual-track sheer and blockout drapes for optimal light and all-important privacy.
Sleek kitchen: stainless steel counters and appliances, glass splashback, integrated dishwasher, wine rack and an expanse of cabinetry to stow every conceivable gadget.
Wall-to-wall built-in robes to both bedrooms.
Spacious bathroom/laundry with double shower, Roman-style tub and fully tiled pedestal vanity.
Reverse-cycle air-conditioning to the open plan kitchen, living and dining, and to both bedrooms.
Small pets are welcome.
Built: 2003 (from warehouse to apartment building) Area: ~93 sqm.
Strata: $1,836.12 per quarter (estimate).
Council: $1756.35 pa.
Who to talk to
Please call Lucy Baker on 0428 208 328 to view and secure this exceptional inner-city apartment. Alternatively, please email [email protected].








 View more
View more View more
View more View more
View more View more
View more
