$554,000
4 Bed • 2 Bath • 2 Car • 761m²
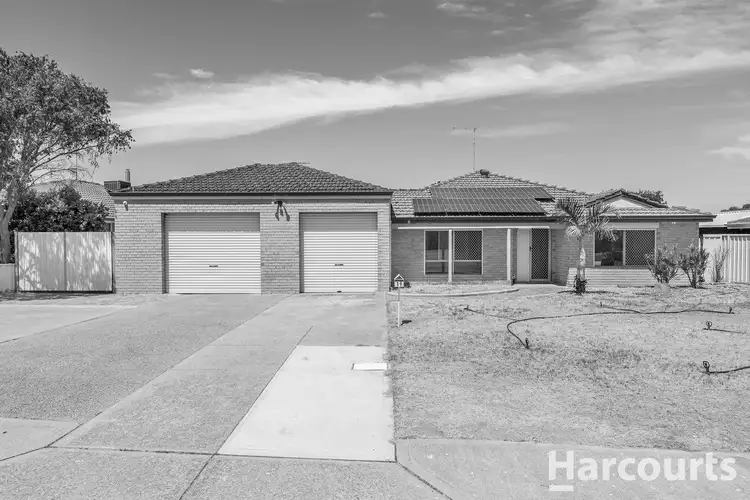
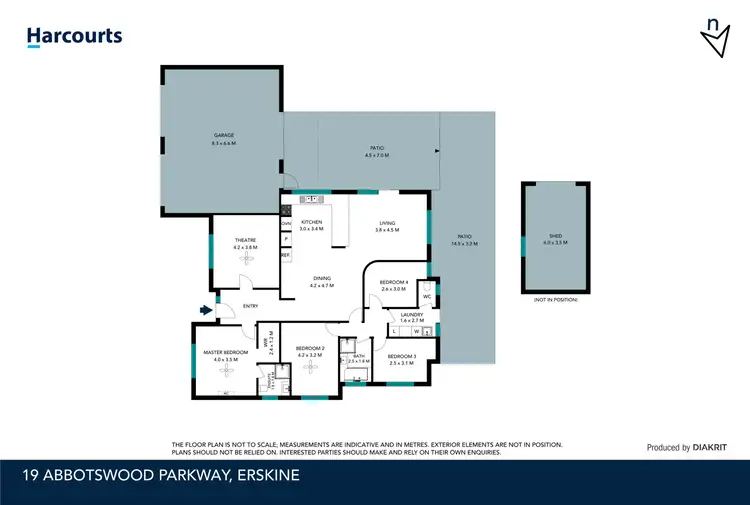
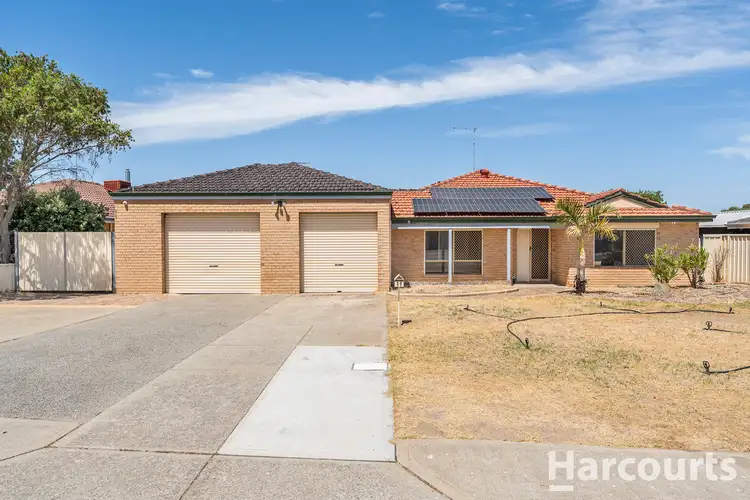
+14
Sold
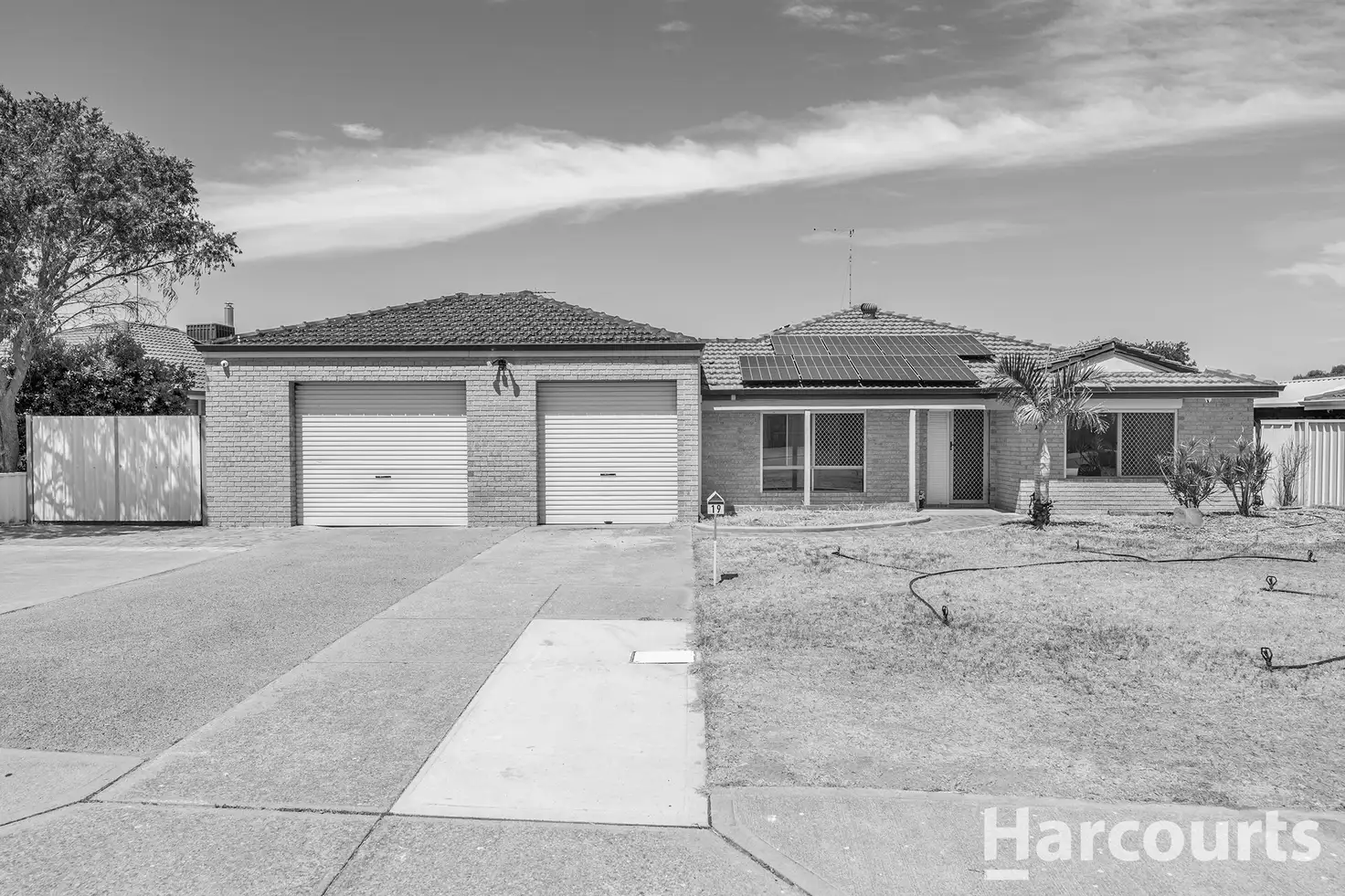


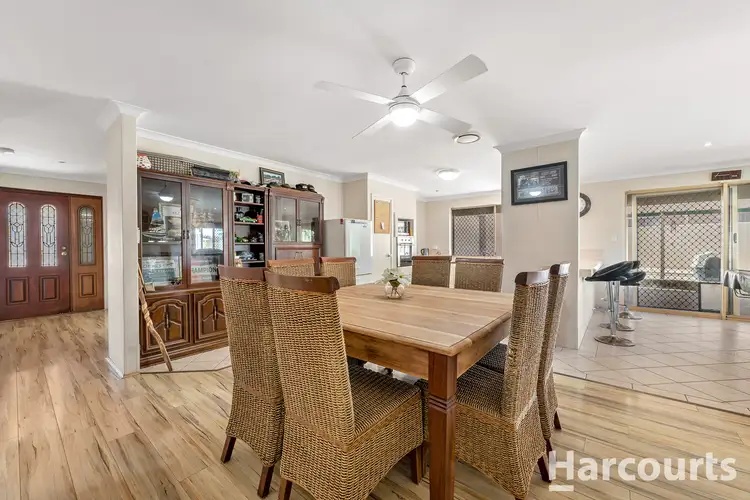
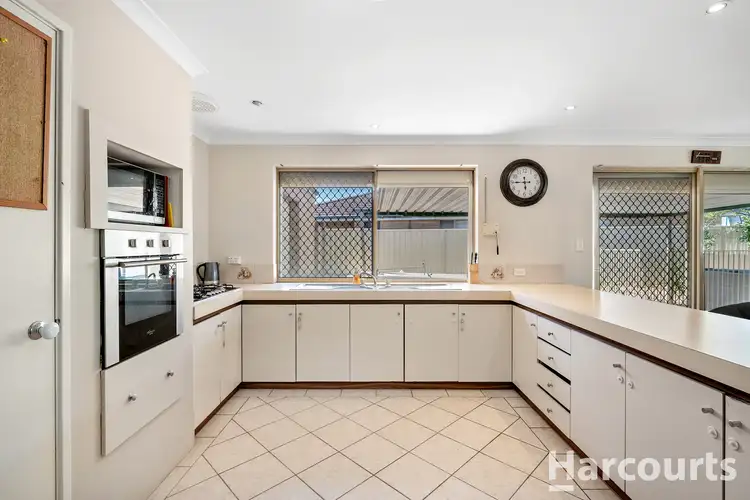
+12
Sold
19 Abbotswood Parkway, Erskine WA 6210
Copy address
$554,000
- 4Bed
- 2Bath
- 2 Car
- 761m²
House Sold on Wed 6 Mar, 2024
What's around Abbotswood Parkway
House description
“Sold by HARCOURTS Mandurah - Angela Strong”
Property features
Building details
Area: 149m²
Land details
Area: 761m²
Interactive media & resources
What's around Abbotswood Parkway
 View more
View more View more
View more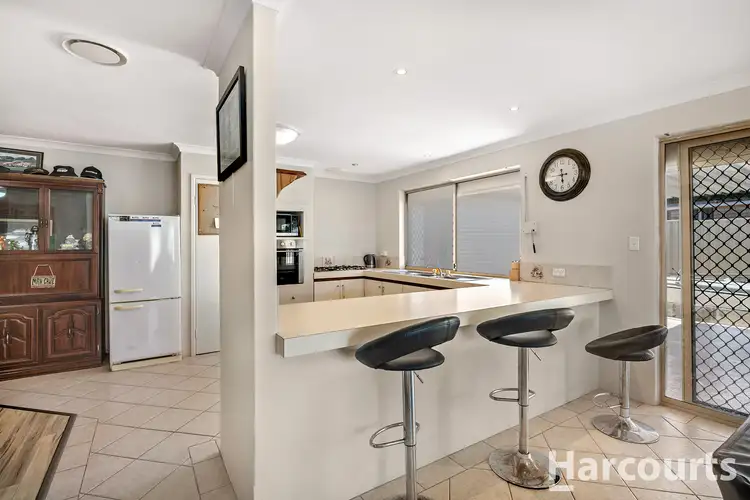 View more
View more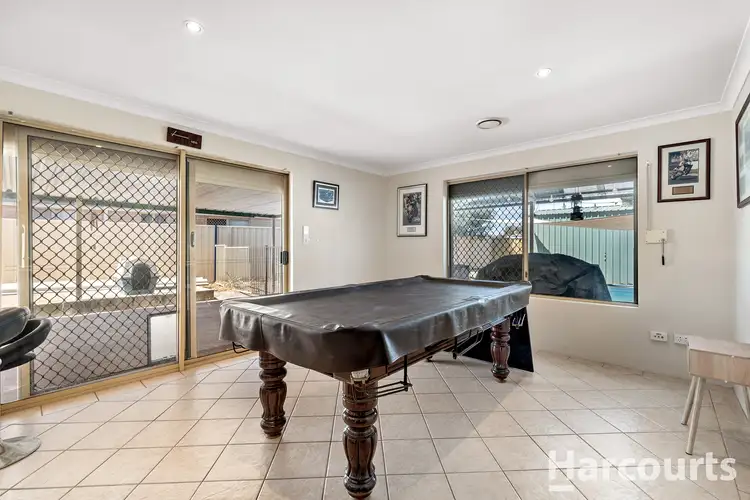 View more
View moreContact the real estate agent

Angela Strong
Harcourts - Mandurah
5(3 Reviews)
Send an enquiry
This property has been sold
But you can still contact the agent19 Abbotswood Parkway, Erskine WA 6210
Nearby schools in and around Erskine, WA
Top reviews by locals of Erskine, WA 6210
Discover what it's like to live in Erskine before you inspect or move.
Discussions in Erskine, WA
Wondering what the latest hot topics are in Erskine, Western Australia?
Similar Houses for sale in Erskine, WA 6210
Properties for sale in nearby suburbs
Report Listing
