$659,500
4 Bed • 2 Bath • 2 Car • 704m²

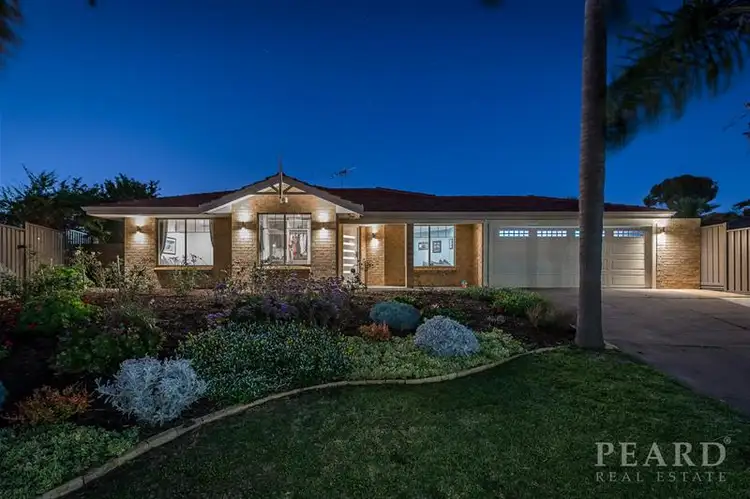
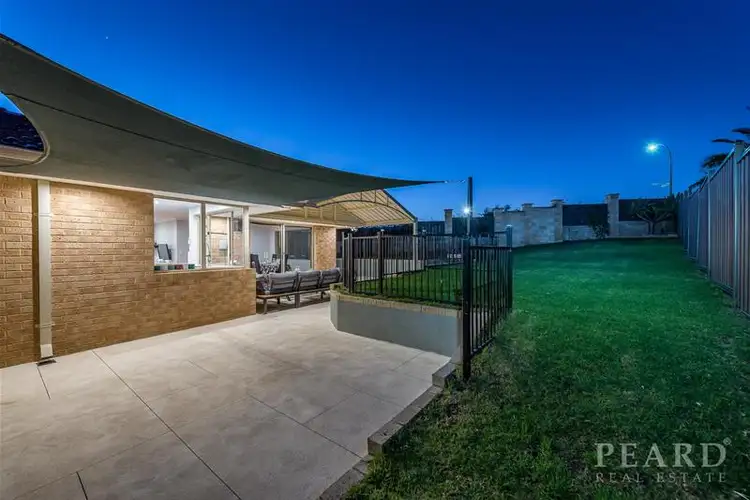
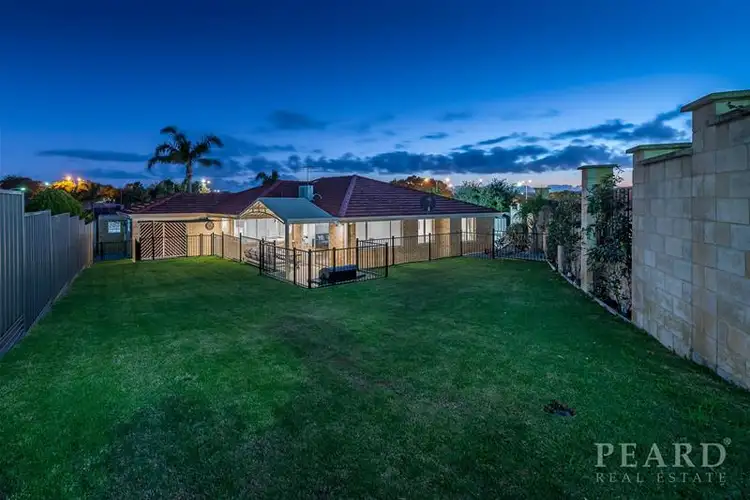
+31
Sold



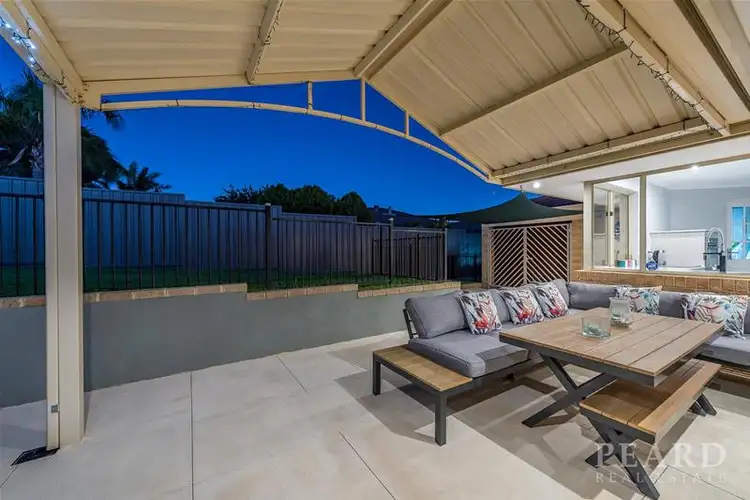
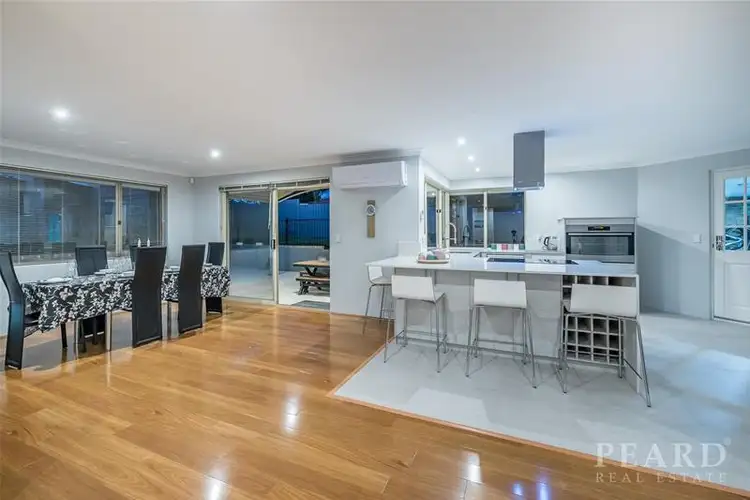
+29
Sold
19 Aberdeen Way, Kinross WA 6028
Copy address
$659,500
- 4Bed
- 2Bath
- 2 Car
- 704m²
House Sold on Tue 26 Oct, 2021
What's around Aberdeen Way
House description
“FULLY RENOVATED FAMILY HOME ON A HUGE BLOCK!”
Property features
Land details
Area: 704m²
What's around Aberdeen Way
 View more
View more View more
View more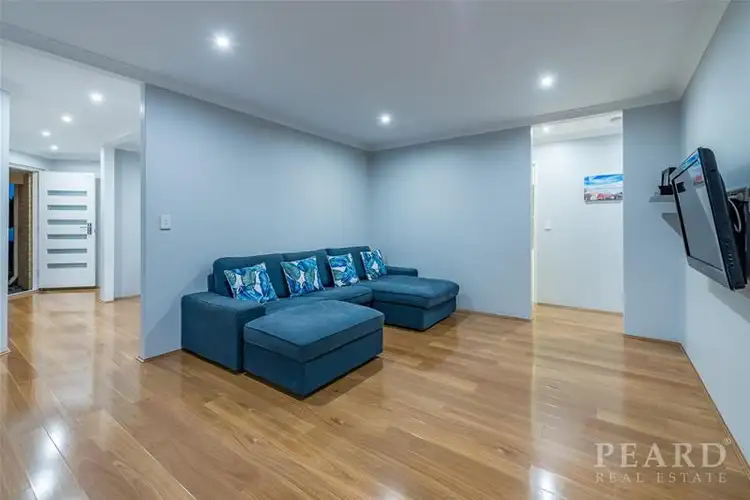 View more
View more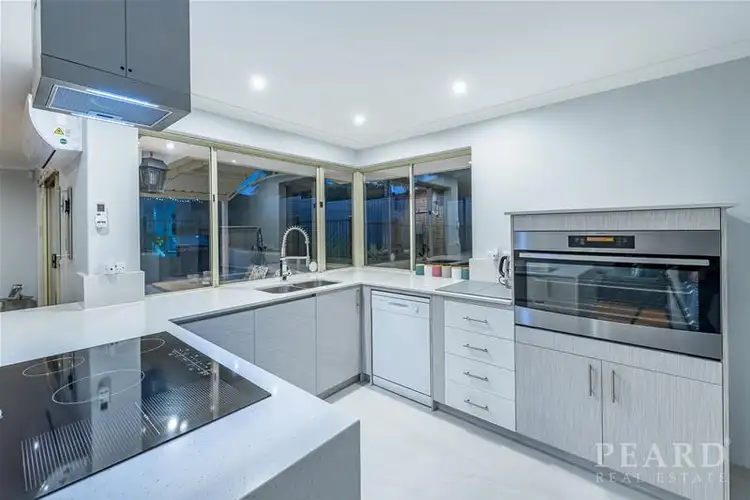 View more
View moreContact the real estate agent


Andrea Lloyd
Peard Real Estate Property Management
0Not yet rated
Send an enquiry
This property has been sold
But you can still contact the agent19 Aberdeen Way, Kinross WA 6028
Nearby schools in and around Kinross, WA
Top reviews by locals of Kinross, WA 6028
Discover what it's like to live in Kinross before you inspect or move.
Discussions in Kinross, WA
Wondering what the latest hot topics are in Kinross, Western Australia?
Similar Houses for sale in Kinross, WA 6028
Properties for sale in nearby suburbs
Report Listing
