Peter Parsons from RIZE Property is proud to present 19 Abitibi Turn, Joondalup to market.
There are so many unique and special features about this home, with a huge amount of time and money invested in transforming it both inside and out.
Inside, the modern kitchen is bright and serves as the centrepiece of the home, offering views across the dining area, pool, and outdoor entertaining zone. The updated laundry, spacious family and meals areas all work together to create a home that flows beautifully.
Out the front, you'll find freshly laid artificial lawn (installed last week), and a huge parking pad ideal for a caravan, boat—or both. There's also a single carport with an extra bay next to it, offering plenty of off-street parking options.
The backyard is an entertainer's dream. A large patio with two built-in BBQs, landscaped artificial lawn, second patio, and a huge pool with loads of space for kids (or adults) to run, play, and enjoy.
One of the standout features is the massive powered workshop with 3-phase and single-phase power, remote door access, and genuine rear entry via a large swing gate from the carport.
Zoned R20/R60, this home offers exciting potential—whether you're thinking retain and build or multi-lot development (subject to your own due diligence). With the house positioned to one side of the block, the layout supports a range of options.
Beyond the standout features, there are thoughtful updates throughout: fresh paint, downlights, ducted air conditioning, remote internal blinds, and more. A great home for families looking for comfort, space, and future potential.
INTERNAL FEATURES
* Large living room
* Spacious dining area
* Renovated kitchen with pantry and breakfast bar
* Top-end WiFi Miele dishwasher
* Water filtration system
* Optional desk area (can be removed and repainted)
* Ducted air conditioning
* Renovated laundry with storage
* Linen cupboard and extra internal storage
* Separate WC
* Modern bathroom with shower and bath
* King-size master bedroom
* Queen-size bedroom
* Double bedroom
* Gas bayonet
* Security screen door
* Three remote roller blinds in the open plan area
OUTDOOR FEATURES
* Large pool with solar blanket
* Approx. 22 solar panels
* Powered workshop (3-phase & single-phase)
* Two patios
* Genuine rear access
* Caravan and boat parking
* Side parking bay
* Fully landscaped backyard with artificial grass
* New fencing around the property
* New artificial turf to front yard
* Sandpit
* Fireplace
* Built-in BBQ area (Ziggy BBQ and Weber charcoal)
* Like-new pool fencing
* Second garden shed
* Clothesline
* Two outdoor patio heaters
* Extensive outdoor lighting
LOCATION
* Quiet street
* Close to buses, freeway access
* 5-minute walk to Currambine train station
* Zoned R20/R60
* Potential retain-and-build or multi-lot site (STCA)
* 765sqm block
* 128sqm internal living
* Built in 1990
For more information about this exceptional home or to book your viewing contact Peter Parsons on 0466541301
Disclaimer:
This information is provided for general information purposes only and is based on information provided by the Seller and may be subject to change. No warranty or representation is made as to its accuracy and interested parties should place no reliance on it and should make their own independent enquiries.
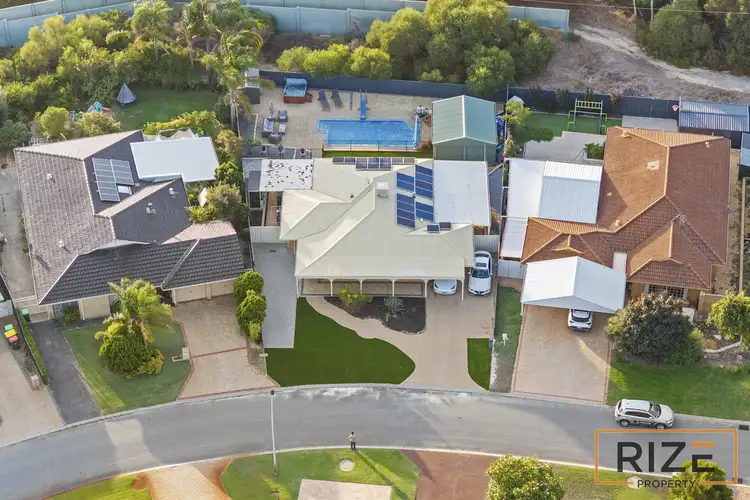
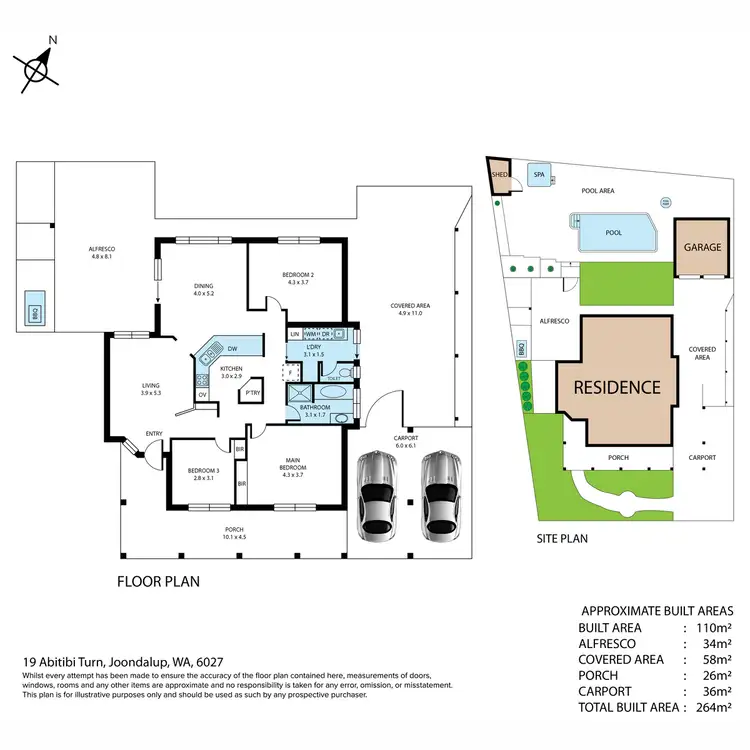
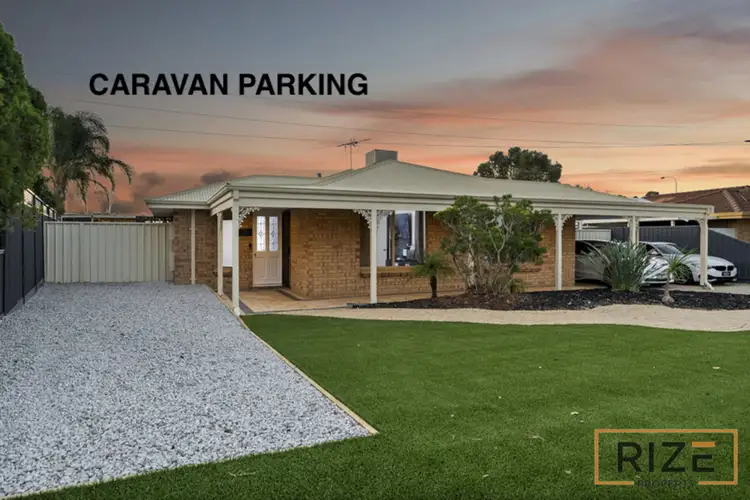
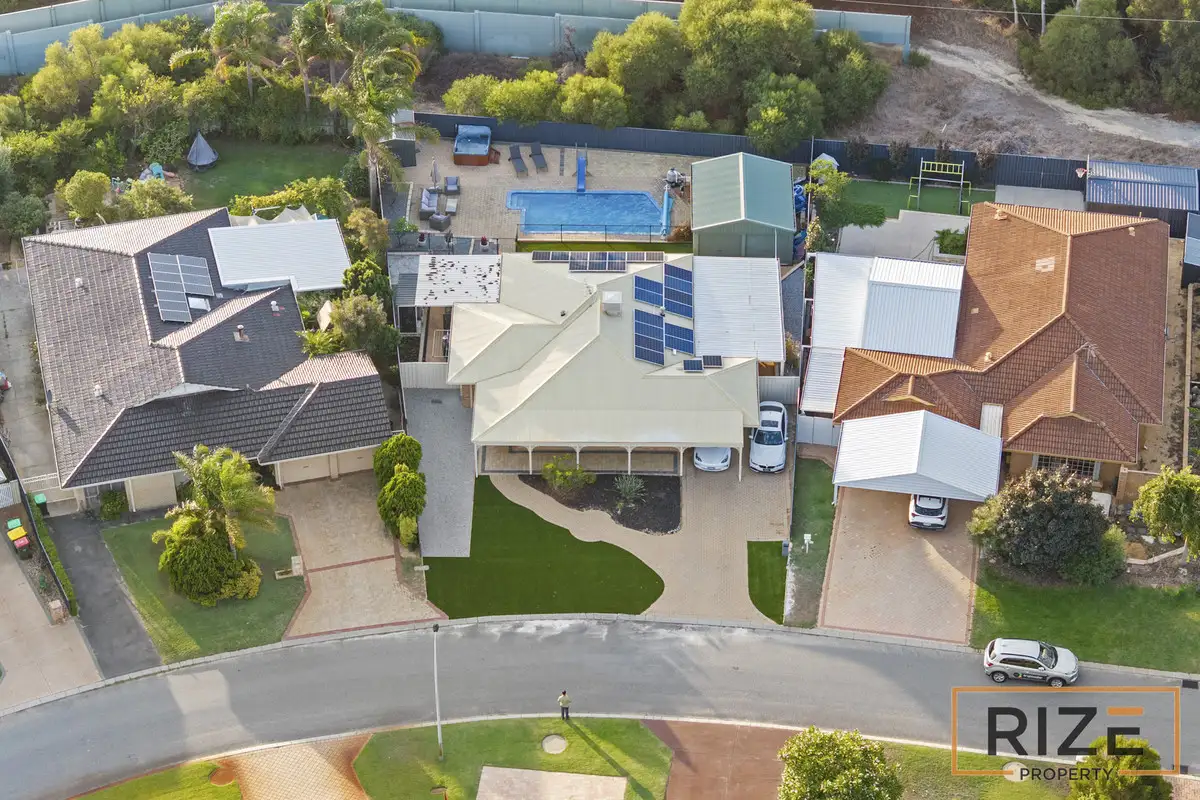


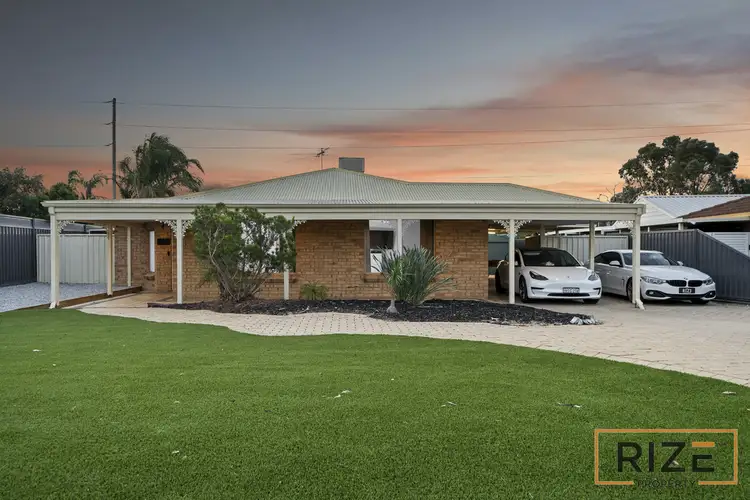
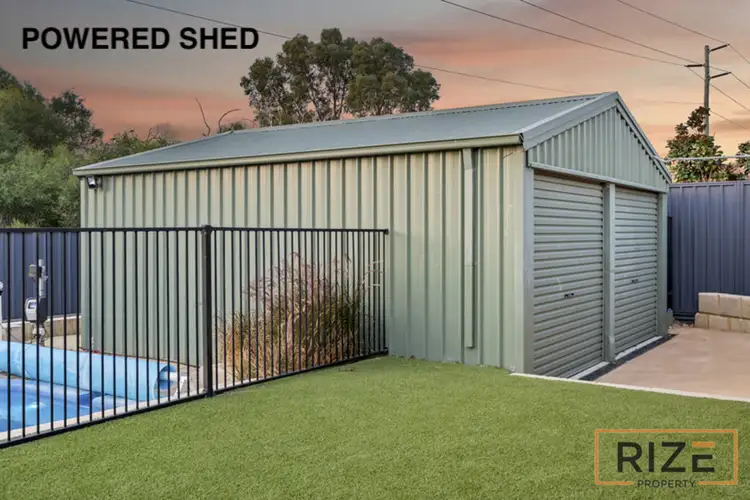
 View more
View more View more
View more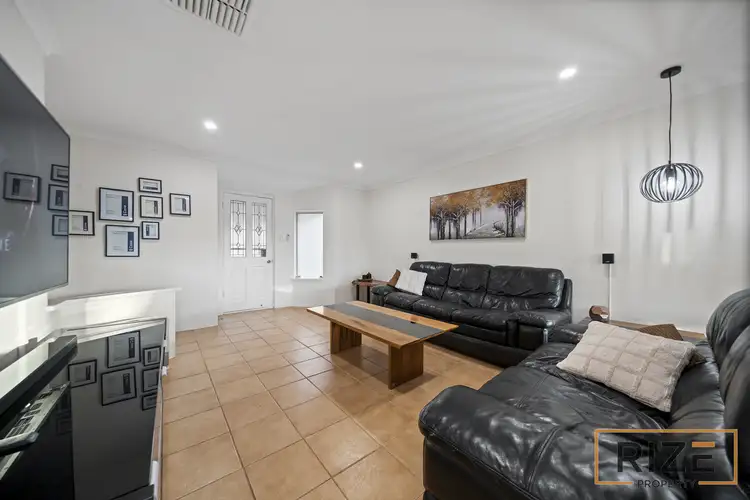 View more
View more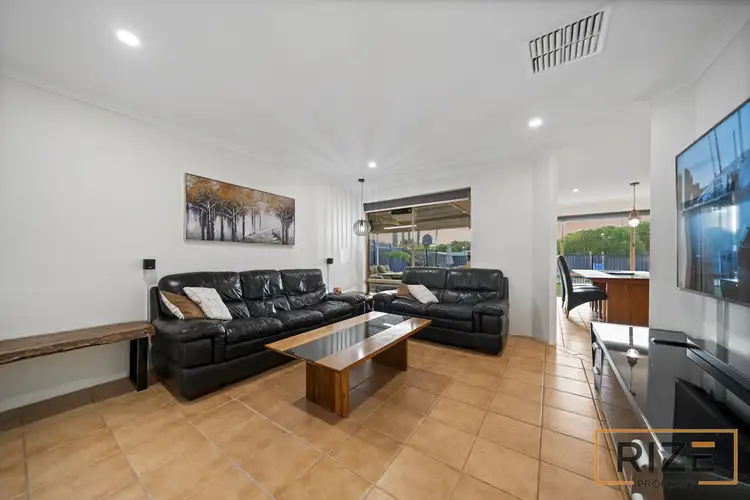 View more
View more
