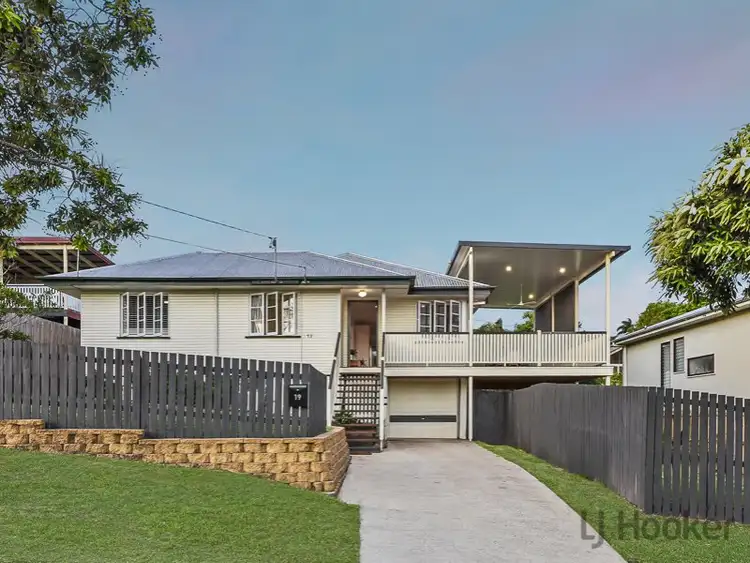Make this stunning, beautifully renovated home your absolute priority to inspect. Offering incredible City and suburban views, a quality renovation, the ultimate family friendly back yard and a prime inner northside location; this is one home that really does offer it all! Well priced, well situated and exceptionally appointed homes like this rarely become available!!
Set in a supremely elevated position with direct City views and offering a desirable north/south aspect, the location is superb and within easy reach of the CBD (7km). There are a variety of excellent private and public schools within a close proximity of the home, a City express bus stop within walking distance and Stafford City Shopping Centre is within a short 5-minute drive (Hoyts Cinema Woolworths, Aldi, Kmart). This inner north location also provides easy access to the Airport, Westfield Chermside Shopping Centre, Prince Charles and St Vincent Hospitals.
The home has been extensively renovated inside and out and features an open plan floorplan that extends out seamlessly to an incredible deck that captures panoramic views of the City and inner northern suburbs. The living area adjoins a stunning white Caesarstone kitchen that would be the envy of most Chefs and interacts perfectly with the deck. There are 3 large bedrooms (all with air-conditioning) and a well-appointed family bathroom. Additionally, there is scope and space to build an ensuite of the master bedroom if desired (STCA). The home is light and airy and features a fresh white paint palette, LED downlighting, rich polished hardwood floors and an abundance of windows that capture views and cool breezes. There is secure vehicle accommodation under the house and a huge amount of sealed storage and workshop space.
The home offers the ultimate family friendly backyard which has been exquisitely landscaped to provide a lush level lawn and terraced gardens. Children will fall in love with the playground and the new fencing will ensure children and pets can play safely.
Every now and again something extra special comes along, and this home is certainly one not to be missed.
Special features include -
* An extensively renovated home with panoramic views of the City and inner northern suburbs. The home has plenty of street of appeal and is positioned on quiet inside street. Renovated to an incredibly high standard inside and out, the home will appeal to a buyer looking to move straight in or rent straight out without any work required.
* Enter the home and your attention is immediately drawn towards the incredible views, abundance of natural light, the home's chic styling and recent renovation. A fresh white paint palette, rich hardwood floors, LED downlighting and abundance of windows will certainly appeal to buyers.
* The spacious open plan living room adjoins the kitchen and opens out seamlessly to the deck through modern sliding doors. The living room is light filled and captures views and cool breezes.
* A stunning white Caesarstone kitchen with breakfast bar, soft close cabinetry, electric cook top, oven and dishwasher. A servery with bifold windows makes entertaining a breeze and there is space for a double door fridge. This kitchen has serious " WOW" factor and has been designed by someone who loves to cook.
* A large covered deck extends from the living area and is the best place to enjoy the city views.. The deck has been designed for serious entertaining and will accommodate a large outdoor table and lounge.
* 3 sizeable bedrooms all with modern fans and air-conditioning. There is scope and space to build an ensuite off the master bedroom if desired (STCA).
* A well-appointed family bathroom with a shower over bath, vanity and toilet
* There is secure vehicle accommodation under the house and a huge amount of sealed storage and workshop space. Buyers may consider the potential of raising the home or digging out the lower level to provide an additional living level if desired (STCA).
* The home has the ultimate family friendly backyard which has been exquisitely landscaped and provides a lush level lawn, terraced gardens, new fencing and a playground just waiting for children to enjoy.
This is an exceptional home in an amazing inner north position and will not last long. For further information or to arrange your inspection, please contact DANIEL WATERS.
QUICK FACTS:
Year Built: 1960's
Land Size: 650sqm
Rates: $511.12 per quarter
Rent: Appraised at $580 - $600 per week
School Catchments: Stafford Heights State School & Everton Park State High School








 View more
View more View more
View more View more
View more View more
View more
