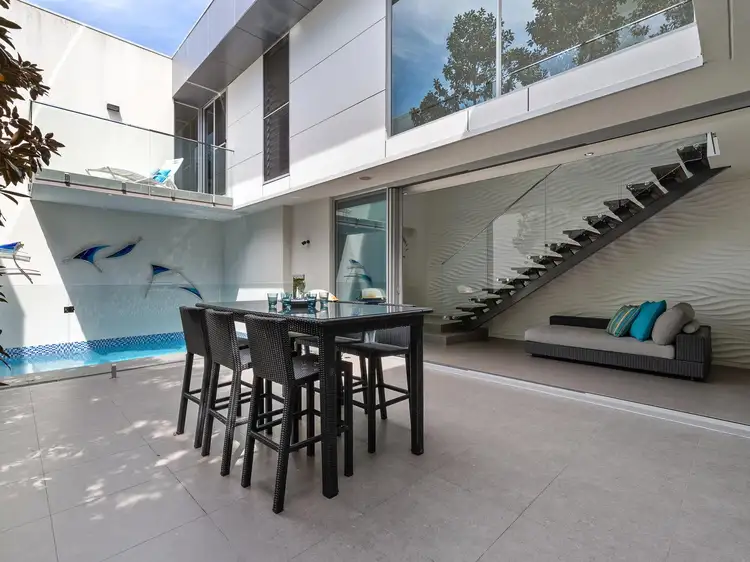If it’s the best in indoor and outdoor entertaining you want then look no further. Sleek and elegant on the outside, you won’t be disappointed when you walk through the front door as this theme continues throughout.
The kitchen, living and dining area with dual aspect is light and fresh with grey floor tiles, white fitted cabinets and shelves, Sonos Sound System, white walls and floaty sheer curtains. Watching TV, reading a book, listening to music or just looking at the park across the road are just some of the pastimes to enjoy in this space.
This home flows seamlessly, opening up on two sides to an internal courtyard with pool, the space providing an escape from work life, a joy to come home to, your sanctuary. Your friends and family will love you for it, helping to create beautiful memories from day one.
The striking feature wall with its ripple wave effect leads the way to the first floor where the master suite enjoys separation from the two secondary bedrooms. There is a generous living area which opens to a large balcony, a welcome spot to enjoy the sea breeze on a summer’s day whilst looking out to a well treed park. A haven for all those who love dogs and enjoy a glass of wine with friends while the dogs do their doggy thing!
ACCOMMODATION
3 bedrooms
2 bathrooms
Kitchen / dining / living
Upstairs living
Study nook
Laundry
3 WCs (1 powder room)
FEATURES
Original Peter Fryer design
Entry with timber and glass pivot door
Living area with wall mounted television, built in buffet unit, sound system and wall shelves
Living area looks out to exquisite internal courtyard and pool through bi-fold and stacker doors opening the area up completely
Kitchen with Miele appliances, stone benchtops, glass splash back, white gloss cabinet doors and island bench
Feature architectural “wave” wall to stairwell
Stained Oak open tread stairs with glass balustrade
Laundry with stone bench and white gloss cabinets
Downstairs powder room
Upstairs living area with wall mounted television
Large balcony facing the park off living area
Second balcony overlooking the pool
Study nook
Master bedroom suite with walk in robes
Ensuite with stone double vanity, double shower, bath and WC
Two secondary double bedrooms with walk in robes
Main bathroom with long single stone vanity, walk in shower and WC
Generally:
Sheers and blinds
Grey floor tiles throughout ground floor
Carpeted first floor
Architectural fittings throughout
Designer ceiling fans to bedrooms
Ducted reverse cycle air conditioning
Solar panels
Gas instant hot water system
LED downlights and architectural pendant light
Built in Sonos Sound system
CCTV security cameras
Alarm system
OUTSIDE FEATURES
Separate drying courtyard off the laundry
Internal super quiet courtyard with pool
PARKING
Double garage for two cars off rear
LOCATION
Churchlands Green Estate is centrally located close to Herdsman Lake with its cycle paths and walkways, Wembley Golf Course, Hale School, Newman College and in the catchment for Churchlands Senior High School and Churchlands Primary. The Herdsman Central Shopping Centre is close by as are the buses, Floreat Forum and Perry Lakes. Handy access to the freeway and a quick drive to the CBD.
TITLE DETAILS
Lot 332 on Deposited Plan
Volume 2752 Folio 107
LAND AREA
268 sq. metres
OUTGOINGS
City of Stirling: $2,800 / annum 18/19
Water Corporation: $1,780.98 / annum 18/19








 View more
View more View more
View more View more
View more View more
View more
