Be captivated by the stunning façade of this exquisite built home, where modern design and luxury blend seamlessly to create an inviting and sophisticated living experience. As you step inside, you're greeted by an impressive wide entry door, and the ambiance only deepens as you walk through the hallway under a striking bulkhead with LED lights. The high ceilings create an expansive feel, setting the tone for the luxury that continues throughout the property.
Designed for both comfort and style, this residence features two spacious living areas, including a formal lounge at the front of the house, perfect for entertaining or relaxing in solitude. The open-plan kitchen, living, and dining area is the heart of the home, with a 60mm stone island benchtop, modern pendant lights, and premium stainless-steel appliances. The property includes four generously sized bedrooms, with the master suite offering a walk-in robe and a luxurious ensuite. With elegant grey sheer curtains, floor-to-ceiling tiles in all wet areas, and a pergola for outdoor entertaining, this home is the epitome of modern living.
Key Features:
Soaring high ceilings that enhance the sense of space and luxury throughout the home.
Grand wide entry door that makes a striking first impression.
Designer bulkhead in the entry hallway with ambient LED lighting, creating a warm and inviting atmosphere.
Advanced refrigerated cooling and heating system with zoning for personalized comfort in every room.
Elegant grey sheer curtains that add a touch of sophistication to all living areas and bedrooms.
Sleek LED downlights thoughtfully placed to illuminate the home with a modern flair.
Gourmet kitchen featuring a 60mm stone island benchtop with waterfall edges and a convenient breakfast bar, perfect for casual dining.
Stylish glass splashback that complements the kitchen's contemporary design.
Premium 900mm gas cooktop with stainless steel appliances, ideal for the home chef.
Abundant kitchen storage with soft-close cabinetry and drawers, offering both style and practicality.
Stunning modern sphere pendant lights above the kitchen island, adding a designer touch to the space.
Spacious walk-in pantry providing ample storage for all your culinary needs.
Luxurious master suite with a large walk-in robe and ensuite featuring a double vanity, floor-to-ceiling tiles, a mosaic decorative feature wall, and a shower niche for added convenience.
Three additional well-appointed bedrooms each with built-in robes, perfect for family or guests.
Dedicated study nook, ideal for a home office or quiet reading area.
Chic main bathroom with a bathtub, floor-to-ceiling tiles, a mosaic feature wall, and a cleverly designed bathroom niche for storage.
Elegant powder room with floor-to-ceiling tiles and a mosaic feature, offering a touch of luxury.
Expansive pergola, perfect for outdoor entertaining all year round.
The property is still under warranty, providing you with added peace of mind.
Key Locations:
Steps away from Feronia Avenue Park
Brinbeal Secondary College: 0.93 km (Years: 7 to 8)
Karwan Primary School: 1.02 km (Years: Prep to 6)
Riverdale North Primary School (interim name, opening 2025): 1.54 km (Years: Prep to 6)
Davis Creek Primary School: 2.32 km (Years: Prep to 6)
Tarneit Rise Primary School: 2.92 km (Years: Prep to 6)
Riverdale Village Shopping Centre: 3 km
Future Tarneit West Train Station (coming soon)
Upcoming Wyndham Stadium
Call on Rajender Hans 0433 156 155 or Mohit Ahuja on 0430 458 907 for any further information.
DISCLAIMER: All stated dimensions are approximate only. Particulars given are for general information only and do not constitute any representation on the part of the vendor or agent.
Please see the below link for an up-to-date copy of the Due Diligence Check List: http://www.consumer.vic.gov.au/duediligencechecklist
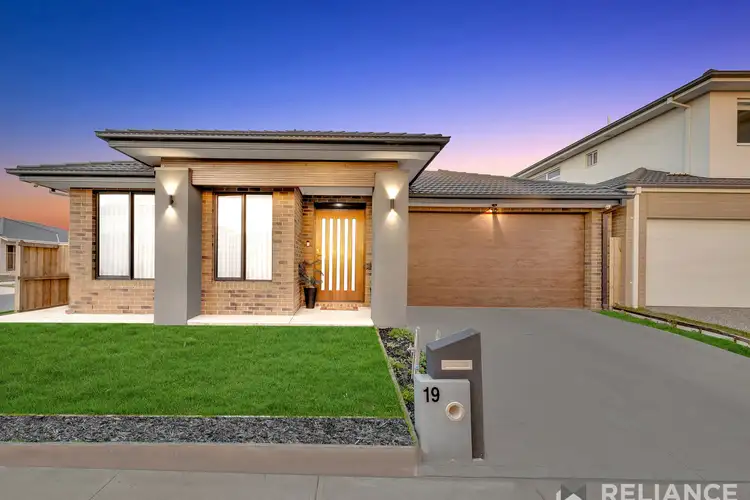
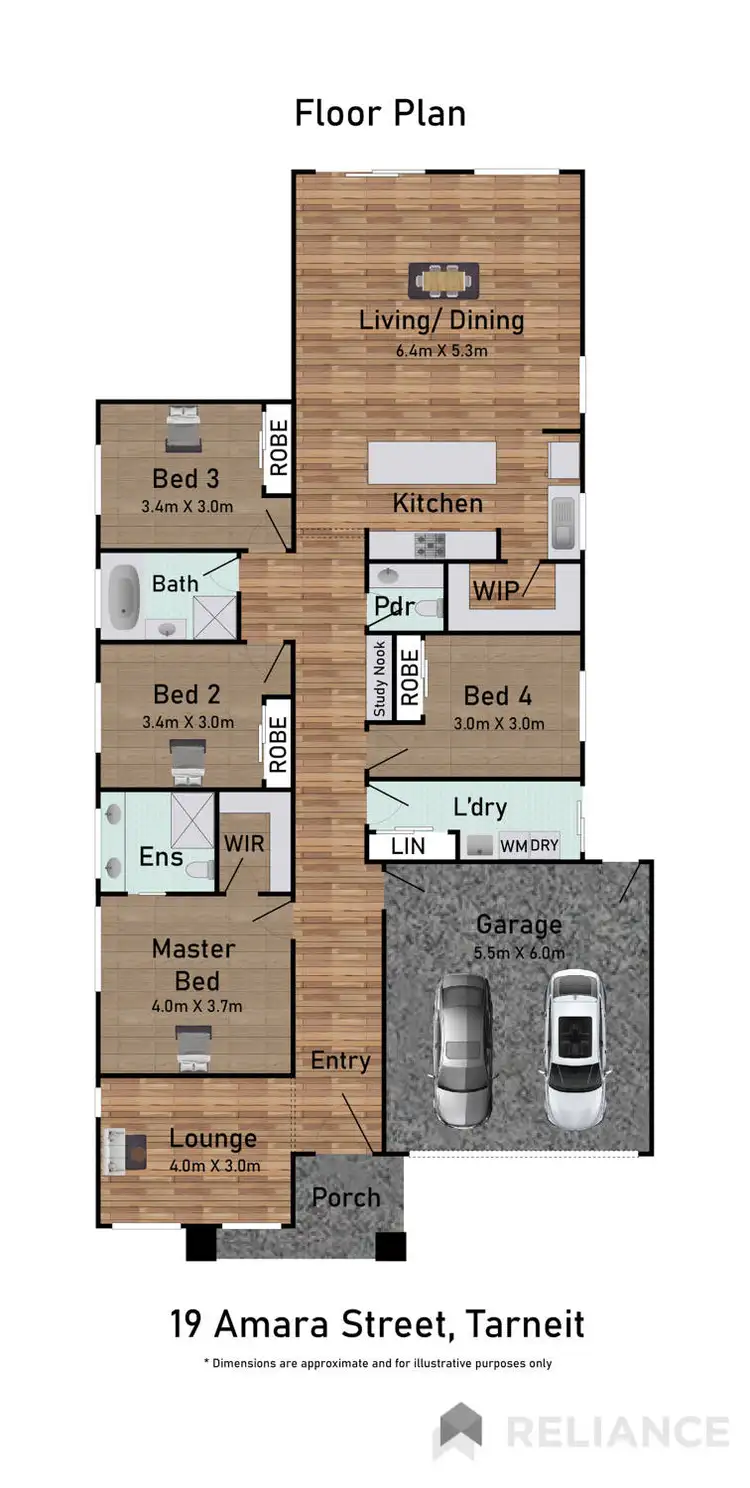
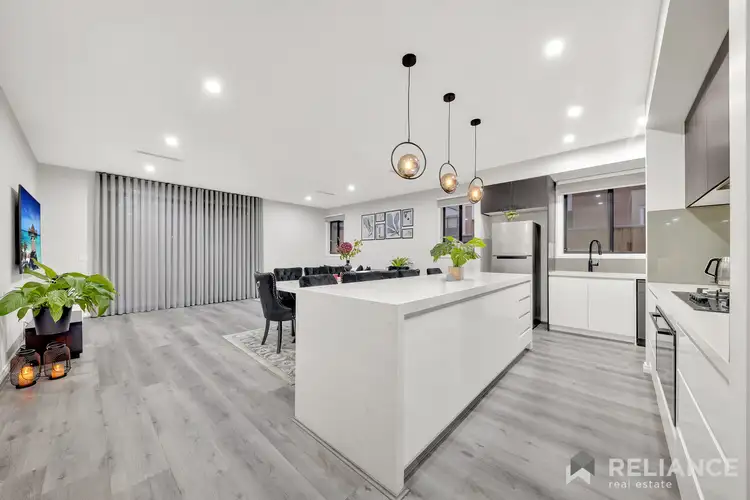
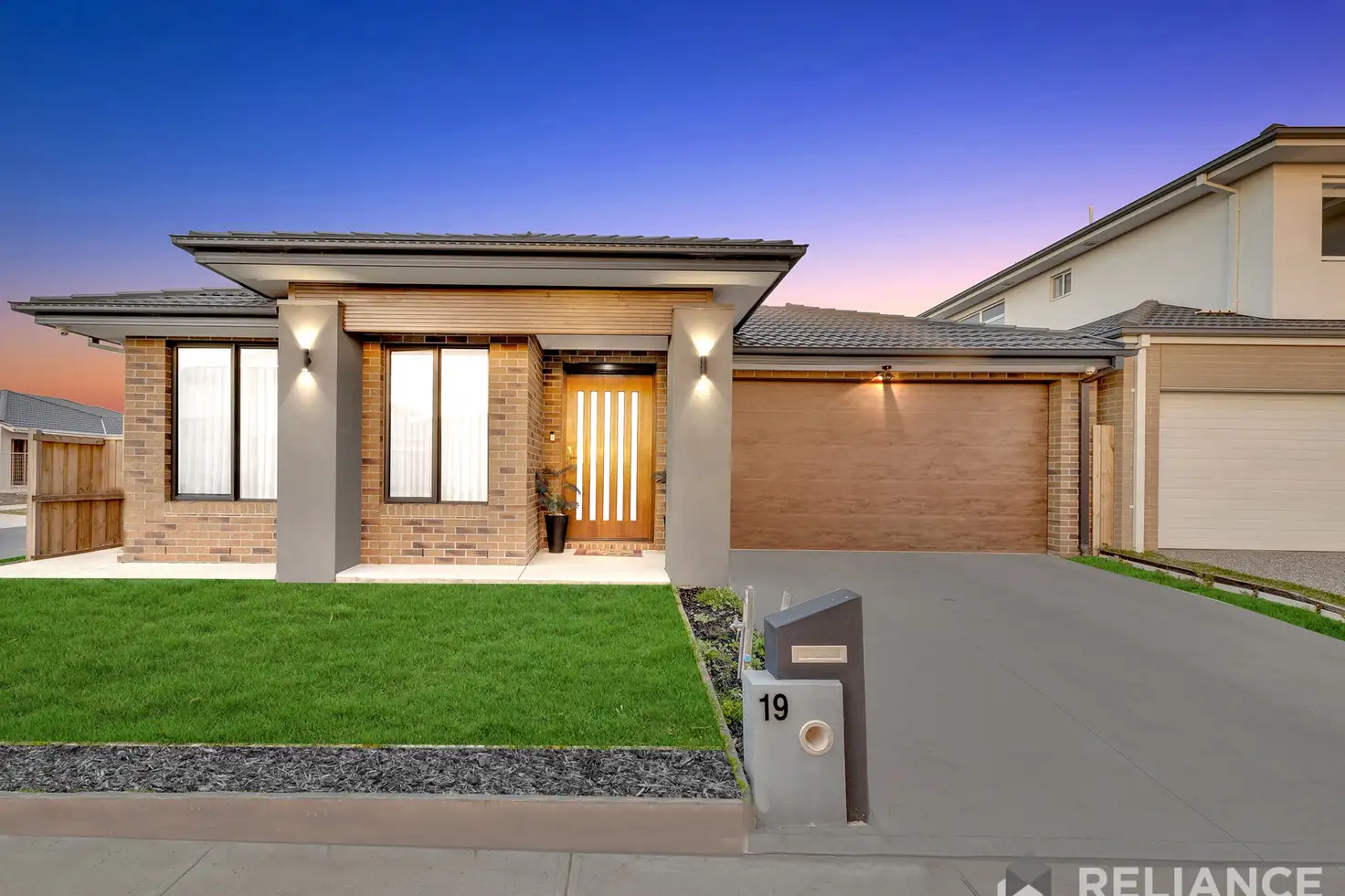


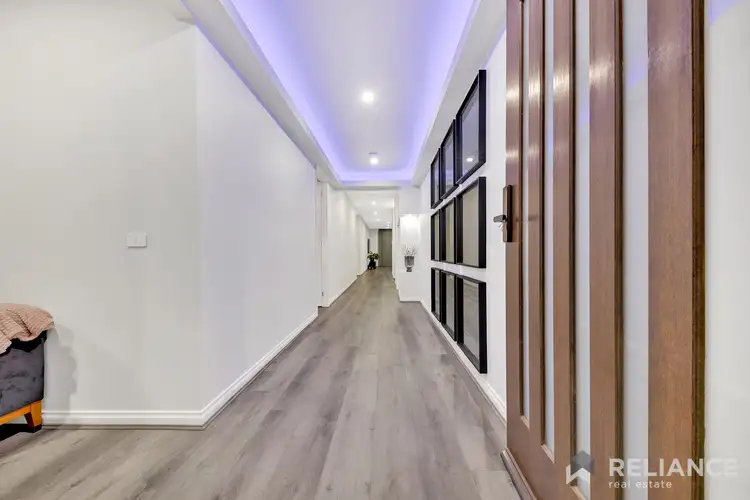
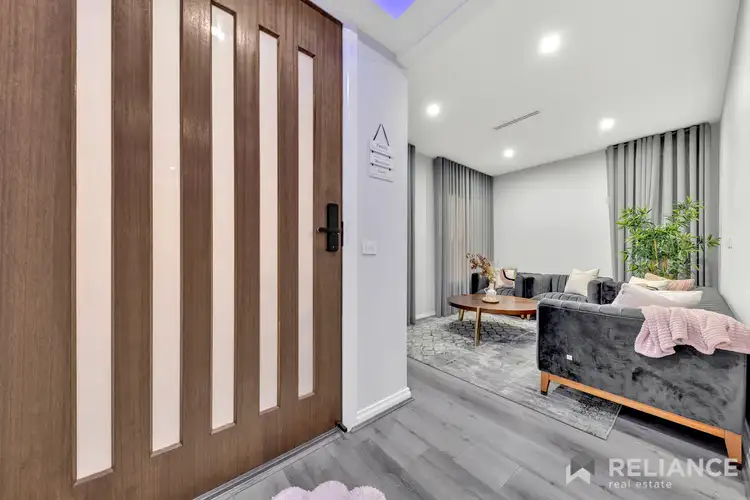
 View more
View more View more
View more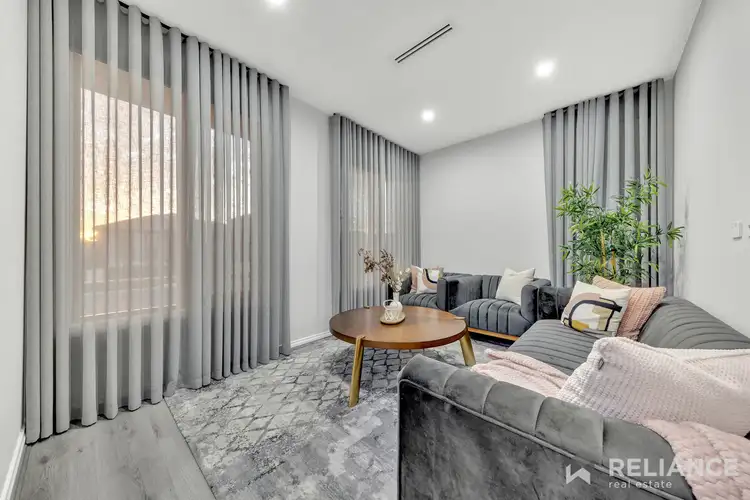 View more
View more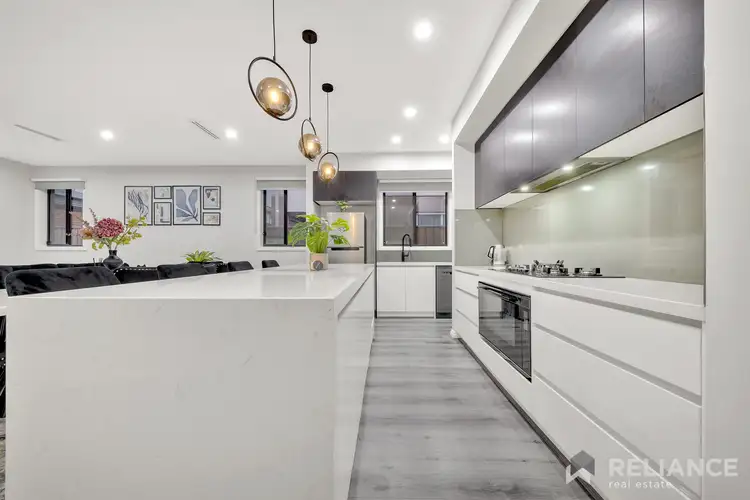 View more
View more
