Gently raised in a quiet, family-oriented setting approximately 350m from Matthew Pearce Public, this dual level family home delivers an opportune combination of vast indoor-outdoor dimensions and a highly regarded setting with schooling and lifestyle advantages.
Its expansive five-bedroom layout unfolds to a radiant conservatory-style retreat with private poolside gardens beyond, all offering an exceptional canvas for a fresh transformation (STCA) to capitalise on its sought-after address. A favourable prospect for growing families, it's an outstanding opportunity positioned for success - Welcome to 19 Amphitheatre.
Features:
• Peacefully nestled on a significantly scaled 931.1sqm landholding
• Five well-sized bedrooms, all featuring built-in wardrobes; the master enjoys a walk-through robe to a wide shower ensuite
• Expansive formal lounge around a front bay window, flowing into a formal dining zone; separate carpeted rumpus room, connected to a grand sun-filled conservatory offering alfresco living and dining; upstairs study nook
• Spacious timber kitchen equipped with an Ilve oven, Smeg cooktop, servery and abundance of storage space
• Three full bathrooms, including one on the ground floor; large federation-style family bathroom upstairs with a separate shower and bathtub
• Flourishing rear garden sanctuary with a serene BBQ terrace and swimming pool inviting relaxation
• Triple automatic garage with internal access
• Additional features: Ducted air conditioning and whole-house ducted vacuum systems, alarm security, gas hot water system, large walk-in storage closet
Centrally located for convenience, this large-scale entertainer puts a choice of local shops, transport, parks and top education just moments away. A selection of well-regarded schools including Model Farms High, Baulkham Hills High, St Michael's Primary and Gilroy Catholic College in addition to Matthew Pearce Public are all within moments, alongside Grove Square retail, Winston Hills Mall, Norwest Marketown and metro, and the M2/M7 motorways - contact Shiv Nair today on 0451 883 102 for further information.
Disclaimer: All information contained herewith, including but not limited to the general property description, images, floorplans, figures, price and address, has been provided to Hills Real Estate Sales Pty Ltd by third parties. We have obtained this information from sources that we believe to be reliable; however, we cannot guarantee the accuracy and or completeness of this information. The information contained herewith should not be relied upon as being true and correct. You should make independent inquiries and seek your own independent advice in respect of this property or any property on this website.
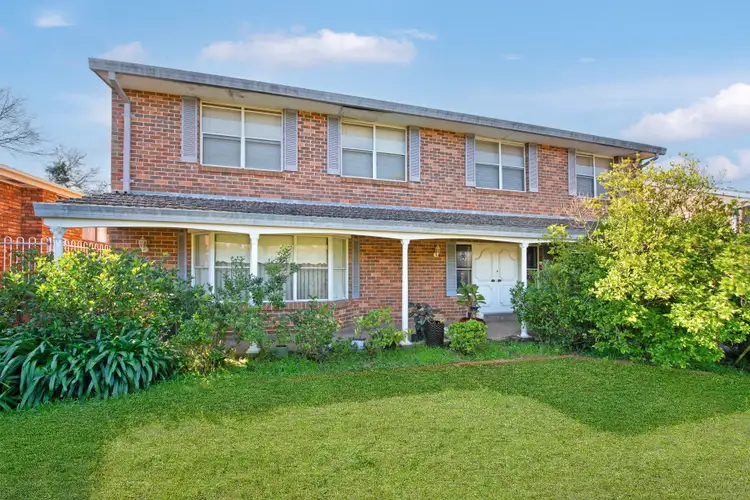
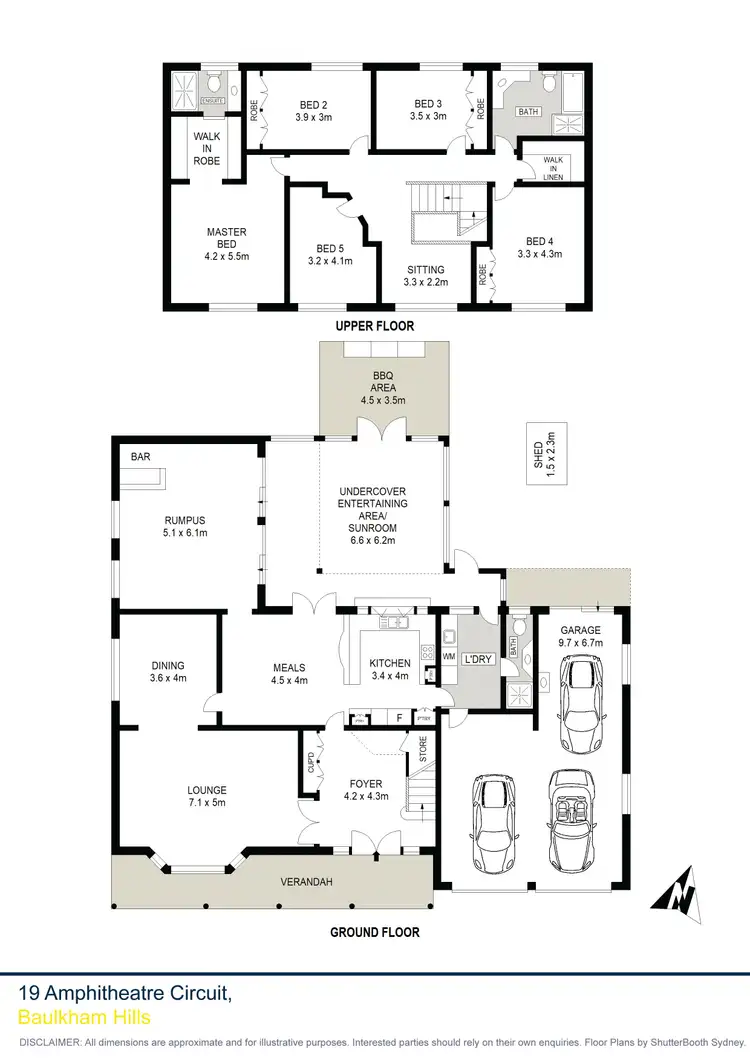
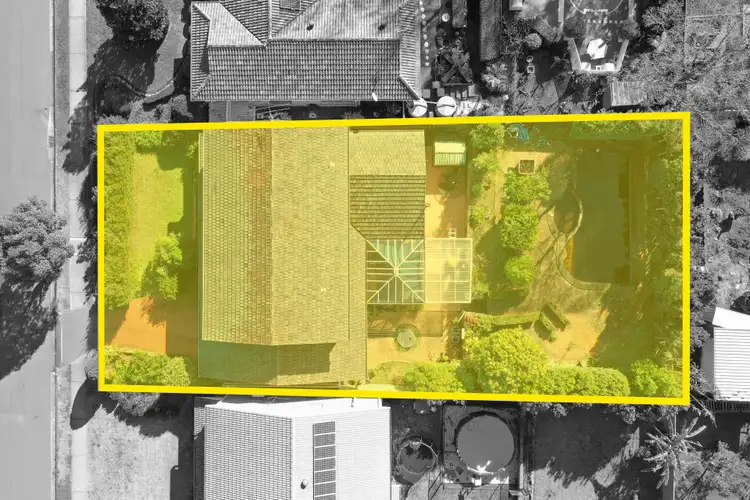
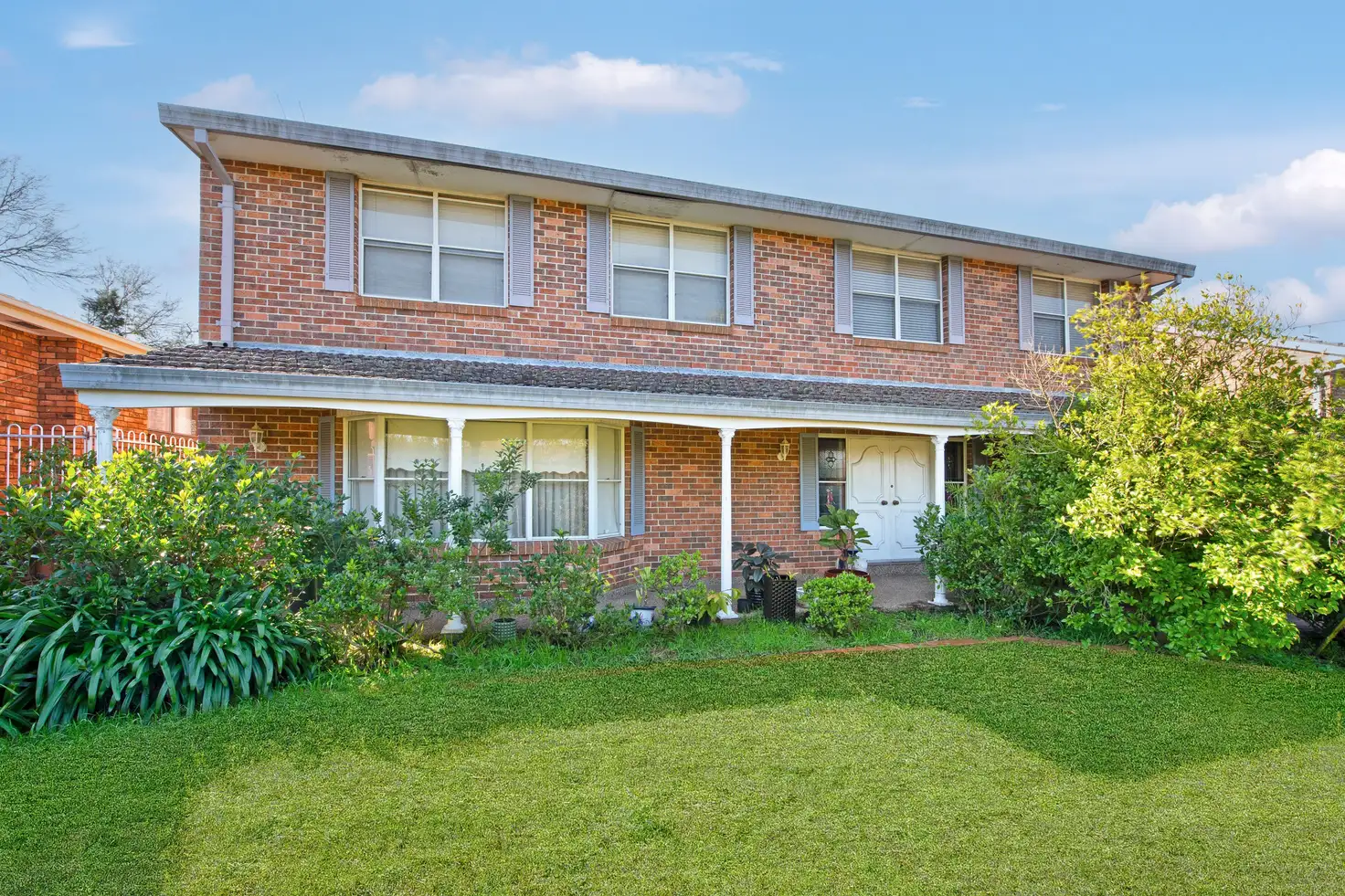


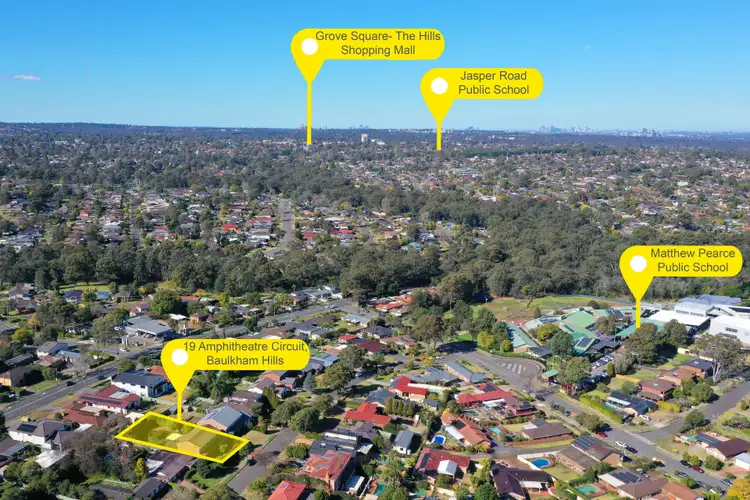 View more
View more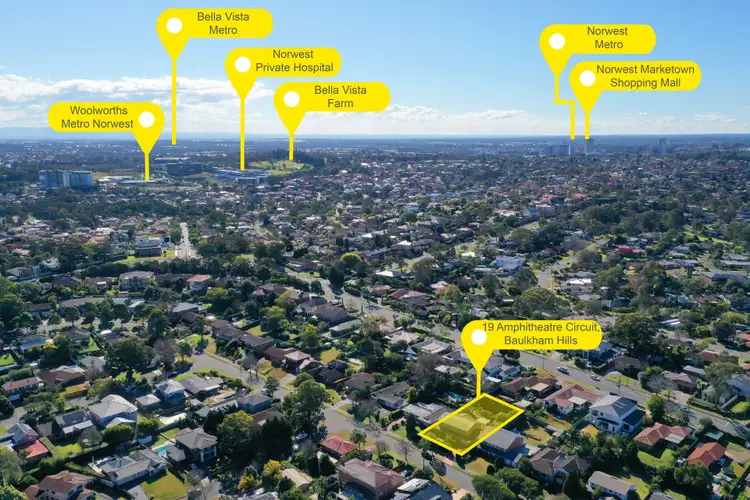 View more
View more View more
View more View more
View more
