Positioned in one of Watson's picturesque oak-lined streets opposite parkland with playground and minimal neighbouring homes, this striking residence provides an idyllic family sanctuary of modern contemporary comfort, space and ease of living.
Boasting a perfect north easterly aspect on the generous 854m block and flooded with natural light, it reveals generous lounge and dining spaces plus a gourmet marble stone island kitchen with quality stainless steel appliances. The stylish interiors transition to a sun drenched entertainers deck which overlooks the child-friendly level yard with car garaging. Large windows allow perfect views of the park and tree-lined street.
Bedroom accommodation consists of four generous bedrooms, all with built-in robes, and serviced by the large modern bathroom. Previously utilised as a rumpus room, the lavish main bedroom also features sliding doors to the rear yard and updated ensuite bathroom - enjoy the segregation or use this space as a granny flat, air B&B or as you wish!
Walking distance to three schools, a pre-school, the vibrant local shopping centre, and the Australian Catholic University. A short drive to Dickson Shopping Centre, the Canberra City Centre, lively Braddon, EPIC (with weekly farmers market) and sporting grounds/facilities.
Features include:
-4 bedroom plus study family friendly home in desirable Watson pocket
-North Easterly aspect and opposite parkland with a stunning outlook
-Charming street appeal in quiet loop street
-Formal lounge room with new bamboo flooring
-Dining and family room with new bamboo flooring
-New gourmet chefs kitchen with stone bench tops, gas cooktop, generous storage, pantry, high-end stainless steel appliances
-Built-in robes to all bedrooms
-Updated bathroom, floor to ceiling tiles, stone tops on vanity and heated towel rack
-Main bedroom with separate entry to deck and yard, generous in size, with updated ensuite bathroom
-Study (or bedroom five) with bamboo flooring
-LED lighting
-Ducted reverse cycle heating and cooling
-Double glazed windows to most of home
-Freshly painted internally/externally plus garage
-Linen press x 2
-Large rear deck
-Level block with mature plantings
-Secure rear yard
-Generous rain water tank.
-Double garage with ample off street parking
-Easy walk to the vibrant local shopping centre which includes cafes, take-away shops, chemist, post office, supermarket, child care centre and buzzing hipster cafe.
-Great proximity to a variety of schools, public transport and Mount Majura nature reserve
-Short drive to Canberra City Centre, Dickson Shopping Centre, lively Braddon and sporting grounds/facilities
-Will be just minutes from the light rail (currently under construction)
UCV: $505,000
Rates: $2996 per annum
EER: 3.5
Living Size: 206m2
Land Size: 854m2
Built: 1964
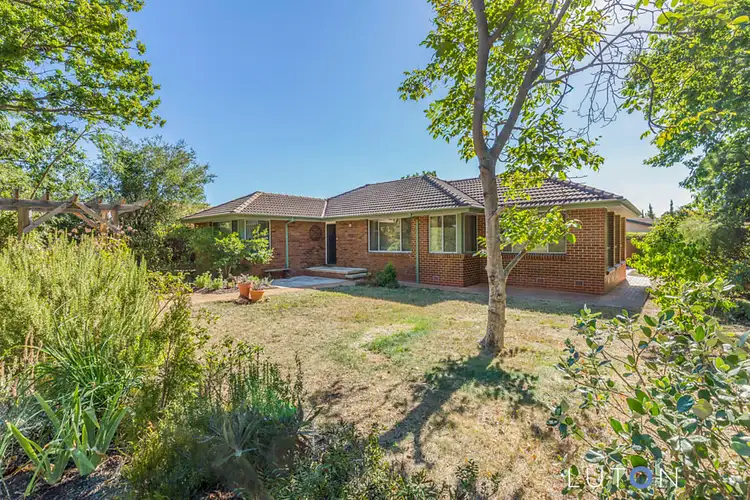
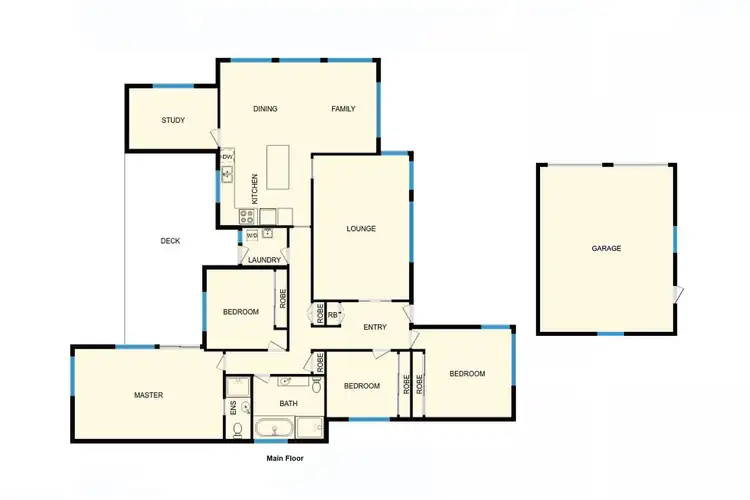
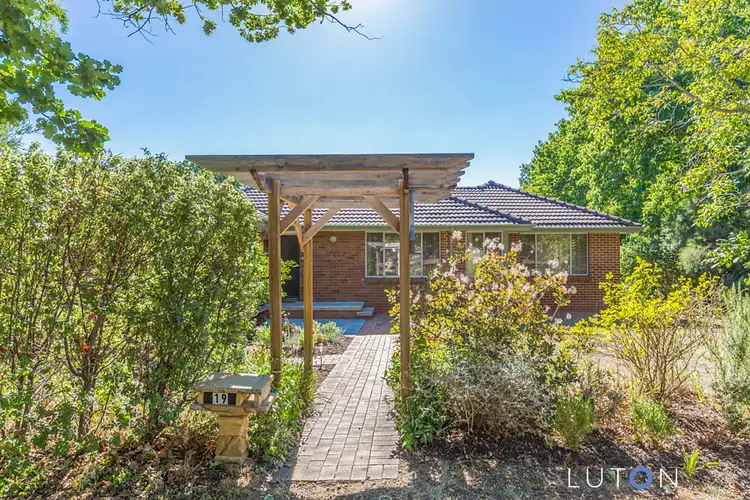
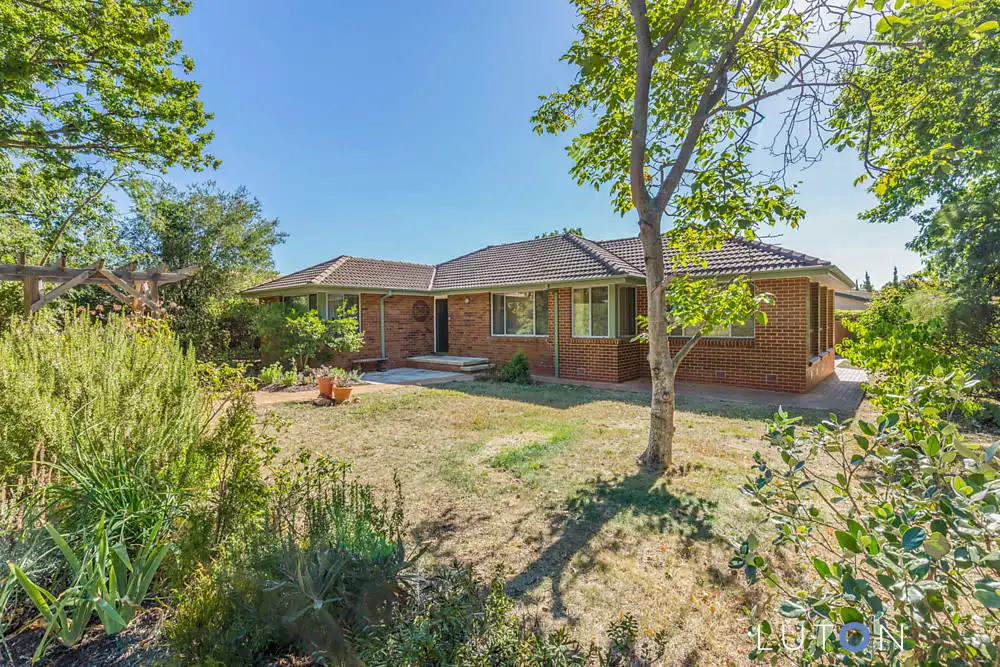


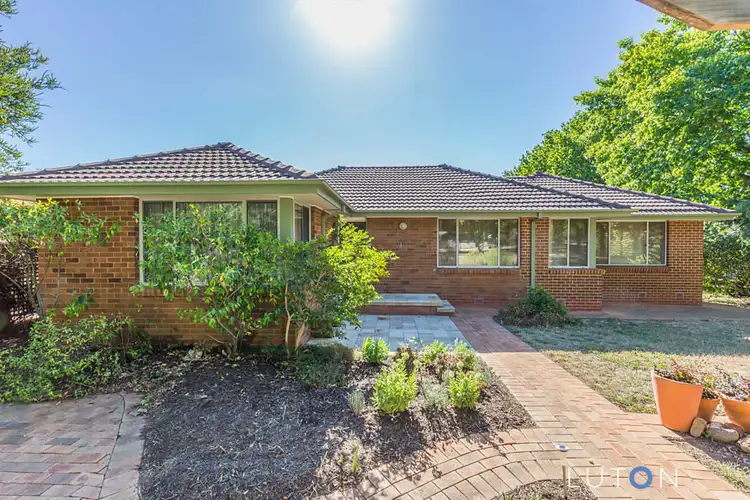
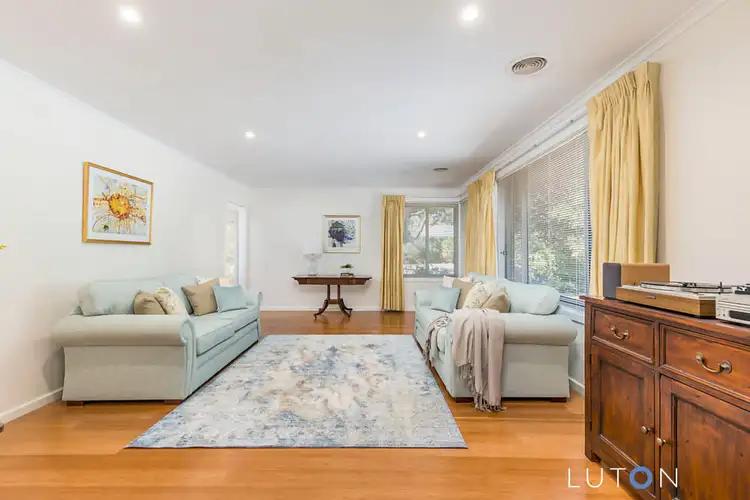
 View more
View more View more
View more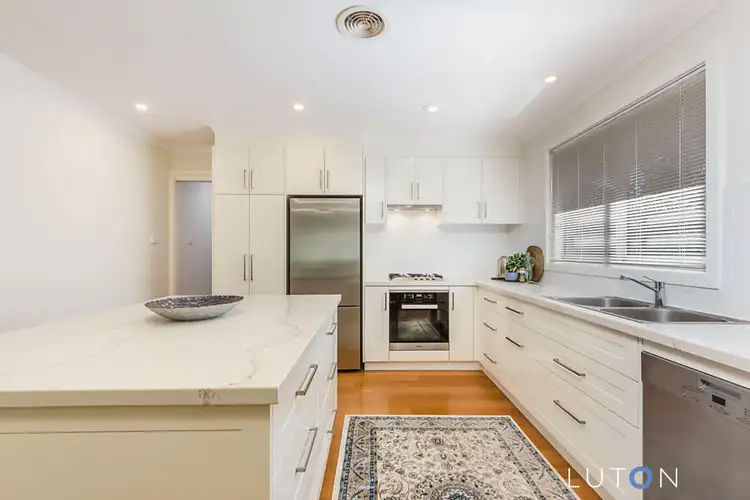 View more
View more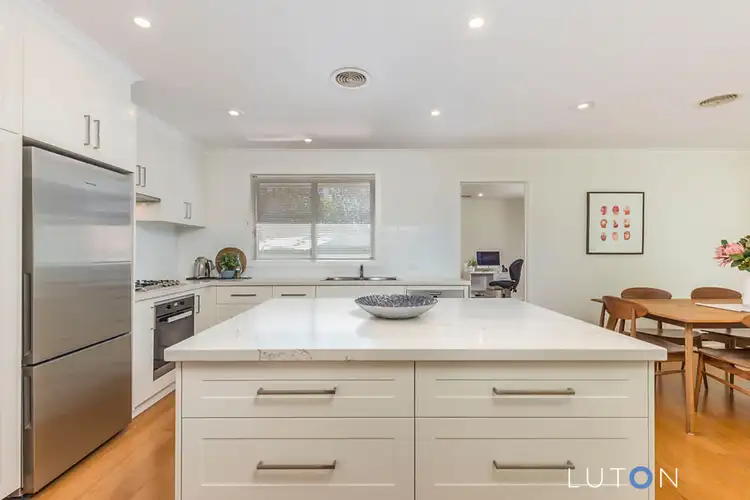 View more
View more
