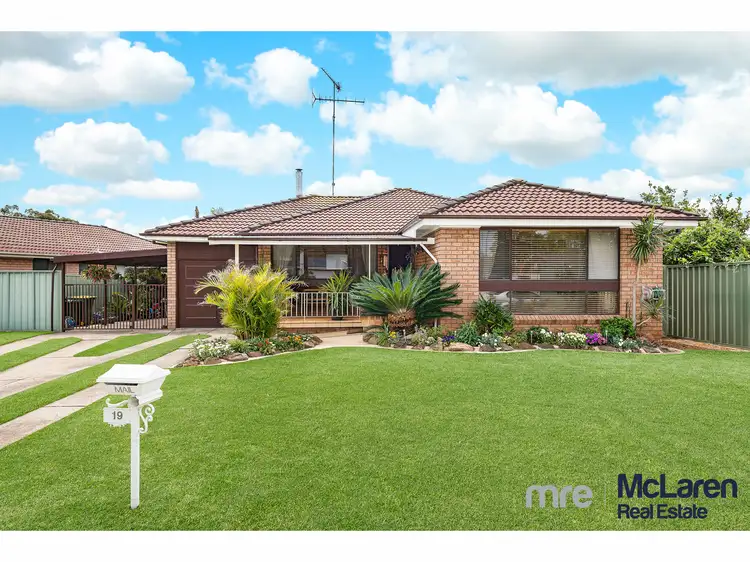Anembo : "Quiet Place"
The word ‘Anembo’ means quiet place in the local Indigenous dialect and truly captures the lifestyle and peacefulness which you will most definitely become accustomed to in this home. Boasting a total of three bedrooms, one bathroom and single lock up garage with additional carport, this home is centrally located, close to Macarthur Square and Campbelltown Mall, the hospitals, motorway entrances and Campbelltown Station.
Upon entering this home, you are greeted by the lounge room just off the entry. This room features a Fujitsu split-system air-conditioning unit, a must in preparation for the upcoming summer months, timber venetian blinds, curtains, Masport slow combustion fireplace which is wider than normal to accommodate larger logs and bifolds separating the kitchen and family rooms from the lounge room, finished off with unique lead light. This allows you to maximise the air-conditioning and cool rooms as required. Other notable features include the brick sand stock feature wall and Crimsafe security screen doors on the front, back and sliding doors.
The kitchen is centrally located within the home and boasts American Oak cabinetry, tiled floors and splashback, double sink, large window which overlooks the backyard, purified water tap, 600mm Chef electric oven, 900mm Westinghouse electric glass cooktop and TV wall-mounting unit. Adjacent to the kitchen is the dining room with ceiling fan as well as access to the verandah via the double sliding doors.
The bathroom comes complete with treated pine ceiling, a single vanity and shelf, built in bath, sizeable shower and separate toilet with treated pine panelled walls.
This home features a total of three bedrooms. The master bedroom features a Fujitsu split-system air-conditioning unit, built-in wardrobes, timber look blinds, curtains, ceiling fan and a large window which offers superb views over the established gardens with bright-coloured flowers and the front yard. The second bedroom also boasts a ceiling fan, a built in wardrobe, blinds and curtains. Finally, the third bedroom features a built in wardrobe and it comes complete with ceiling fan, recently laid carpet and roller blinds. All the carpet throughout the home was laid just 5 years ago and the current owners love that it is stain resistant, perfect for families with young children.
The pergolas and verandahs which surround the home not only offer a space to relax and watch the sun go down, but also are extremely useful in ensuring that the house remains cool, even through the hot summer days. The polycarbonate Suntough roofing lets light in whilst still being completely weather proof.
If spending time in the garden is something that is of interest to you, then this home is perfect! You can move straight into a home which comes with a fully established garden which has been manicured over a number of years. Some of the feature plants of the garden include the orange tree, wonderful looking Cycad, gorgeous Camellia with wonderful white flowers during the spring time, thick established grass and a garden shed to store all your garden equipment. It goes without saying that a backyard which is complete with all these plants will offer an exceptional level of privacy.
Other features include:
• Land size - 577 square metres
• Rates - $380 (approx.) per quarter
• Double linen cupboard
• Single lock up garage and additional covered carport
• 2 x split-system air-conditioning units
• Lead light on exterior door
• Water pressure boosting pump
• Enormous 250L Rheem hot water unit
• Side access from either side
• Safety switches for power
• Close to major shopping centres, Campbelltown hospitals and Campbelltown Station
Disclaimer:
All information contained herein is gathered from sources we deem to be reliable. However, we cannot guarantee its accuracy and interested persons should rely on their own enquiries.









 View more
View more View more
View more View more
View more View more
View more


