A property that is easy to maintain requires and minimal garden time to keep it up to scratch, allowing your down time to be spent enjoying the fun and laughter of the family's shenanigans. Ugh. Who wants house maintenance it can be SUCH a drag!
Well, such a low maintanance home DOES exist; and its right here!
Located on a manageable 500 square metre block, the home makes the most of available space and a unique slope in every way to create a dynamic and easy care family playground. The simple but effective front gardens and an exposed aggregate drive create strong lines down to the front entrance and charcoal toned remote garage door.
Stepping inside the home, wood look flooring fills the high traffic passage through the centre of the home, while plush charcoal carpet softens the comfortable setting of the open lounge room that greets you as soon as you walk inside. Down lighting and modern soft grey wall toned walls make for a brilliant ambience in the space.
The master suite has its own mini entrance hallway, creating the upmost privacy before you arrive into the huge king sized space. Dual windows with metal venetians create a lovely light scheme, while an above bed ceiling recess creates another dimension to the room. It also feature huge walk in robes with oodles of hanging space, and the biggest of semi ensuite bathrooms with an extra-large shower cubicle, deep bath, large vanity and partially divided toilet amongst bright white and grey tones.
The social hub and arguably most impressive feature of the home is the epic open plan kitchen, dining and lounge area that takes up much of the rear section of the home. The wood look flooring creates a contemporary feel for the space, matched with the huge gourmet kitchen with stainless steel oven, rangehood, stove and dishwasher amongst chocolate cabinets with cream tops- bang on trend and decor that will age gracefully. The kitchen is wrapped up by a spacious breakfast bar, a great place to take your morning tea or cereal in a casual setting away from the family dining table.
The space connects via windows and double doors to the spacious outdoor entertaining area, a large patio area lined with its own ceiling for that extra bit of pizazz. It is raised over the remainder of the yard and looks out to Mt Melville and over the sporting ovals, removing you from the suburban feel. Safety has been considered with style with the wood and wire balustrade that divides the raised area from the yard.
Back inside, the second bedroom wing can be found, featuring the homes two remaining bedrooms, both queen sized spaces with built in robes.
Storage has been carefully considered in the design, with another triple linen closet in the hallway, and additional storage in the laundry which also features outdoor access.
A second toilet with its own vanity also features in the hallway, as well as the second access to the semi ensuite.
The backyard for all of its simple, easy care design still has a certain appeal to it, with its lush green feature tree, retaining and woodchip mulched gardens.
Spend your time enjoying all of the fun and madness of family life, rather than toiling to maintain your home- this one is simple but effective!
What you should know:
- Spacious and dynamic family home
- Generous bedrooms all with robes
- Huge open plan living and al fresco
- Raised outlook over Mt Melville
- Double remote garage
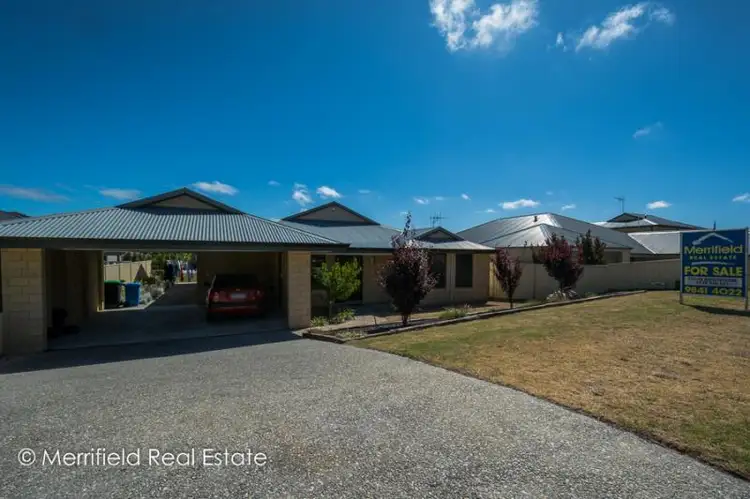

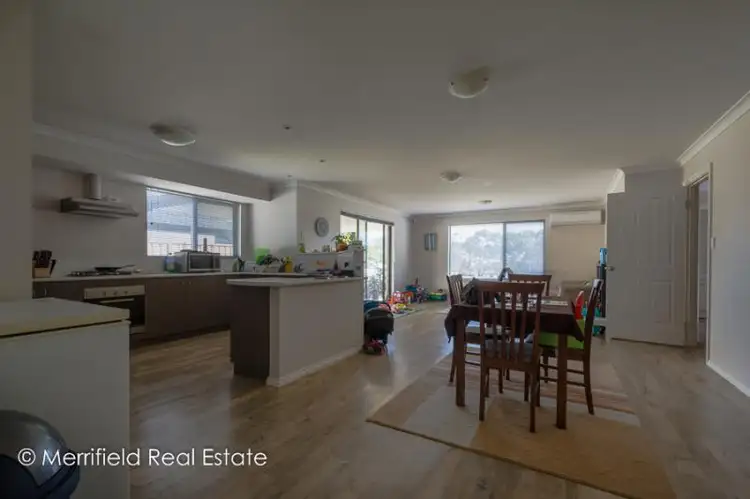
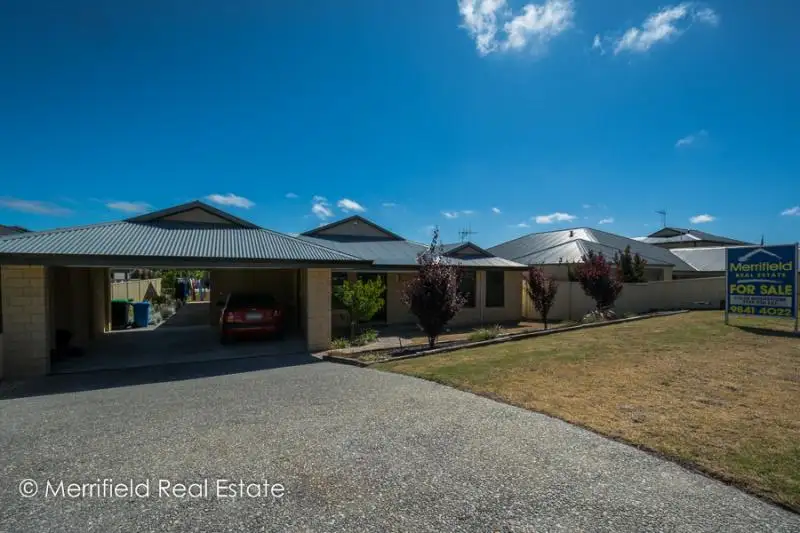


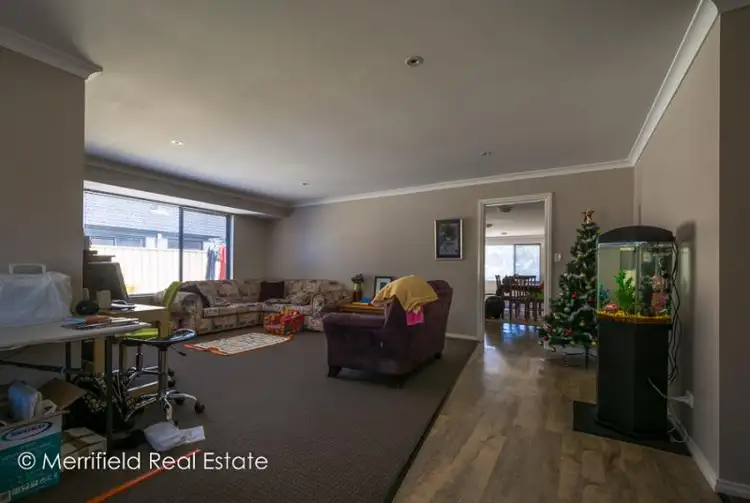
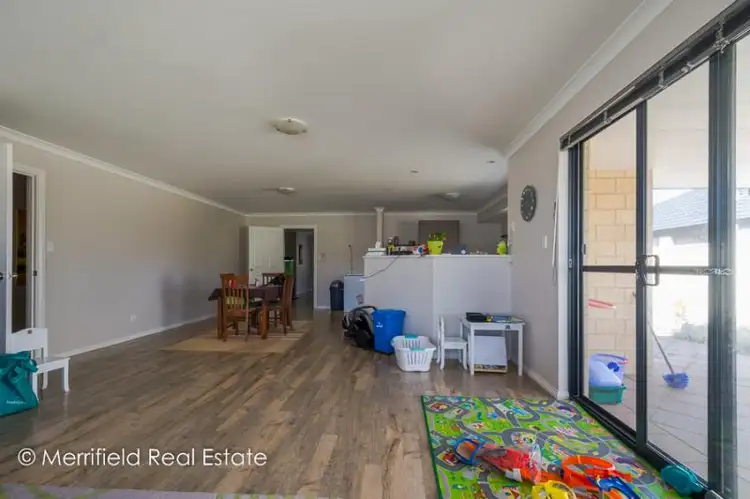
 View more
View more View more
View more View more
View more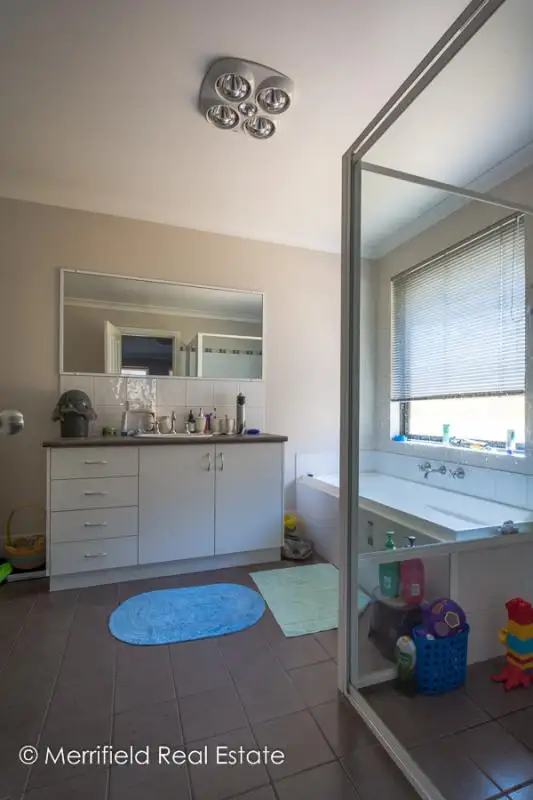 View more
View more
