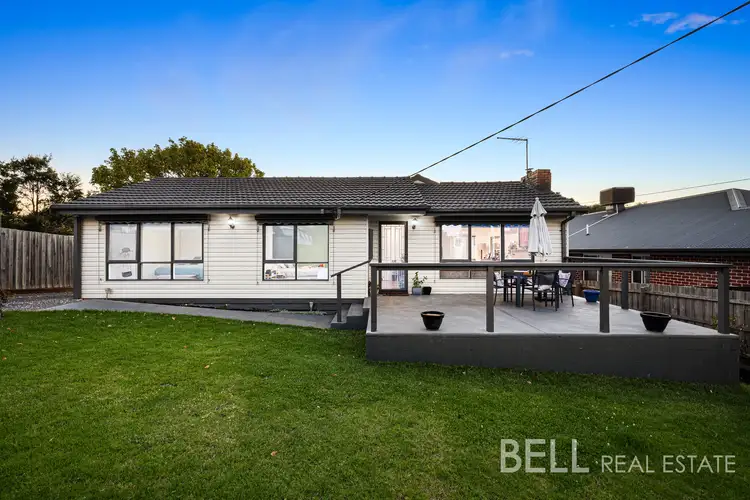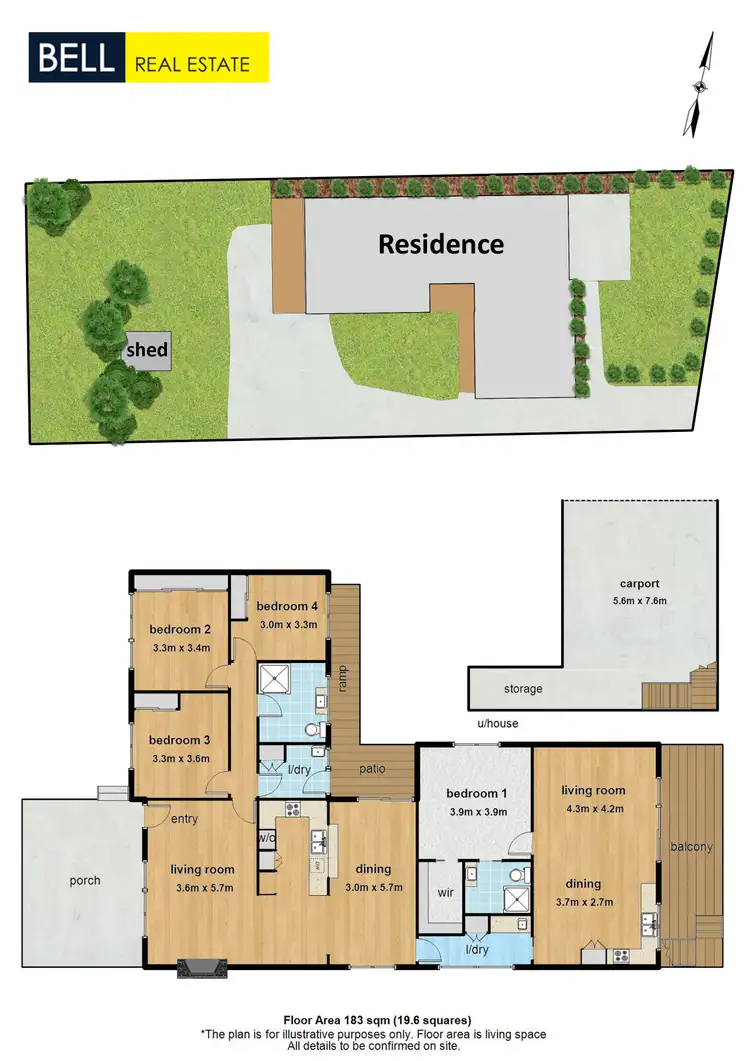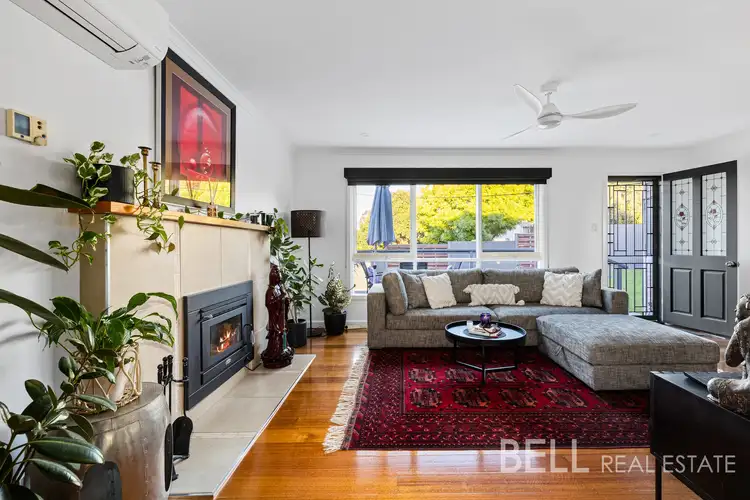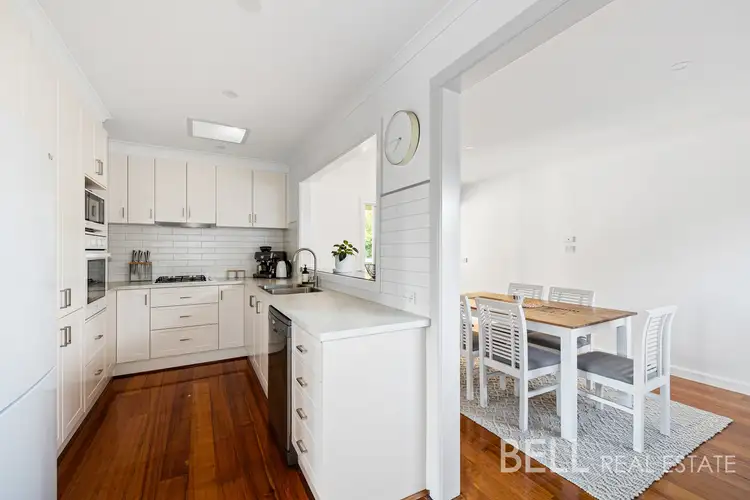Welcome to a world of unexpected delights and unrivalled flexibility. A surprise package in every sense of the word offering more space than meets the eye, this home delivers the perfect environment for relaxed multigenerational family living in a quiet and peaceful no-through road just minutes from the vibe of the village. Perfect for those seeking versatility, this alluring home with a fresh, crisp palette and the warmth of gleaming timber boards underfoot consists of two separate homes under the one roofline, providing endless possibilities for flexible family living or potential rental income.
The charm-filled main house boasts three spacious bedrooms and a sparkling new modern bathroom, ensuring comfort for the whole family. Step into the cosy lounge area and be greeted by the ambience of a wood fire that serves as both a source of warmth during chilly evenings and a focal point for family gatherings. The rejuvenated kitchen is smart, stylish and well-equipped with quality appliances including dishwasher and an open servery to the meals zone creates a unified flow.
The rear residence offers a cosy one-bedroom setup complete with a modern well-equipped kitchen, spacious living area and a master style bedroom with full ensuite bathroom and walk-in robe.
The layout provides the perfect balance between privacy and togetherness, making it an ideal choice for large and multi-generational families or those who frequently host guests. Maybe you have an adult child who has moved back home or who hasn’t quite flown the nest, elderly parents or like the idea of taking on a boarder. You may even choose to use the rear home as a lavish master retreat providing the heads of the house unparalleled privacy. There are so many options to suit your individual lifestyle.
Outside ample lawn, a front deck and a rear veranda with sublime elevated views allow all the family to enjoy their time in the sunshine whether it’s cartwheels, weekend barbeques, large scale soirees or a quiet cuppa.
Year-round comfort is assured with the inclusion of split system air-conditioning, ducted heating and ceiling fans, while additional features include the lavish under house storage area including a double carport, oodles of off-street parking and a storage shed.
Within a short stroll to Montrose shopping precinct, Sarah Court Pre-school, Montrose and Billanook Primary schools and all the delights of the foothills.
At a Glance:
• 4-bedroom, 2-bathroom home on 894m2.
• Quiet cul-de-sac locale.
• Two separate homes under the one roofline ideal for multigenerational families.
• Freshly painted walls and new window furnishings provide a fresh and inviting feel.
• Two fully equipped kitchens and laundries.
• Wood fire lounge.
• Updated bathrooms and kitchen.
• Front deck and a rear veranda with sublime elevated views.
• Double carport, vast under house storage, storage shed and ample parking.
• Split system air-conditioning, ducted heating and ceiling fans for seasonal comfort.
Disclaimer: All information provided has been obtained from sources we believe to be accurate, however, we cannot guarantee the information is accurate and we accept no liability for any errors or omissions (including but not limited to a property's land size, floor plans and size, building age and condition) Interested parties should make their own enquiries and obtain their own legal advice.









 View more
View more View more
View more View more
View more View more
View more


