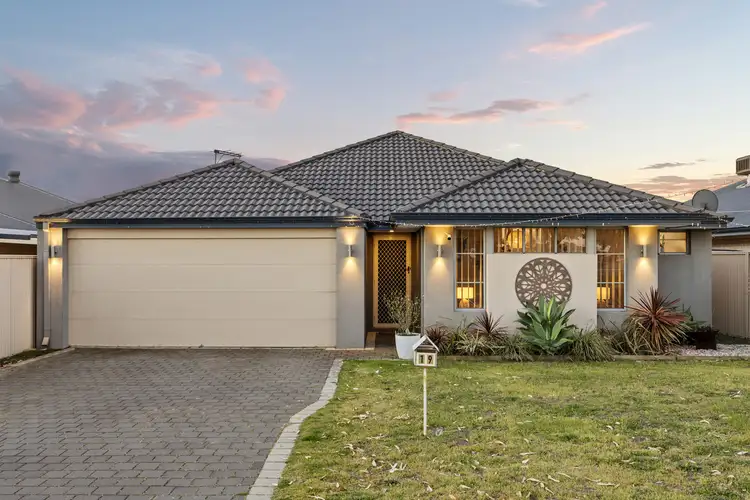What: A 4 bedroom, 2 bathroom home with garaged parking, and a sparkling below ground pool amongst the inviting and easy care gardens
When: Exterior living is just as important as the home itself!
Where: Placed for laid back convenience, with schooling, parkland and retail options all close at hand, with seamless travel links equally nearby, and the breathtaking beaches just a little further
Perfectly presented, this absolutely delightful family home offers complete comfort across its spacious interior floorplan, with the 455sqm block designed for outdoor living, including extensive alfresco options, and a glistening below ground pool to enjoy. The gardens ensure laid back relaxation, with plenty of space to entertain both beneath to patios or poolside, while inside the home you have a choice between your generous open plan living, dining and contemporary kitchen, and a separate theatre space for added appeal. All four bedrooms provide a fantastic setting for family life, with the master suite positioned separately for peace and quiet, while both the main bathroom and ensuite are fully equipped for modern functionality. Garaged parking sits to the front of the home, with absolute convenience on the doorstep, with the Waikiki Primary School just across the road for a stress free school run, while the wonderful Harrington Waters Estate provides a variety of parkland to explore, plus lakes to meander and play equipment to enjoy, creating a family orientated environment that is sure to appeal to many. And for your daily essentials, the Waikiki Village Shopping Centre is within easy reach, with the Warnbro train station, and a variety of road and bus connections all close by.
Lawned to the front of the home, your paved driveway extends to your double remote garage for a range of parking opportunity, with a border of plant life before the residence to offer a welcoming entry inside. Security screening sits to the front door, with your internal hallway drawing your eye to the main living beyond, while your master suite is tucked around the corner to the right, offering a secluded setting to the front of the home. Carpeted to the floor, your primary suite is bathed in natural light, with a walk-in robe and an ensuite with a dual shower enclosure, extended vanity and private WC. Your theatre space follows on, creating a peaceful retreat in which to relax, with the timber effect flooring and ducted air conditioning that spans throughout the home, plus downlighting and quality window coverings for a cosy feel within.
Your welcoming open plan family hub offers a generous setting for living and dining, with your modern and fully fitted kitchen overlooking the space for ease of entertaining, while sliding doors provide seamless access to your inviting alfresco options. The kitchen provides contrasting cabinetry between the upper and lower, with stone benchtops, subway tiling and a walk-in pantry, with in-built appliances including an electric oven, gas cooktop and rangehood, and a lengthy freestanding island for gathering around, including feature pendant lighting overhead. Bedrooms 2, 3 and 4 are all placed together within their own section to the rear, with carpet and built-in robes to all. While the bathroom is placed at the mid-way point with a glass shower unit, bath and vanity, with the laundry offering direct garden access and a private WC within.
Moving outside and your backyard offers a wealth of entertaining potential, with your under roof alfresco extending directly to another gabled roof patio for uninterrupted indoor to outdoor living, with both paving and concrete to the floor, a cooling ceiling fan and a border of tropical greenery for a haven like appeal. Your sparkling below ground pool is surrounded with exposed aggregate to ensure even more space to gather friends and family, with glass fencing for peace of mind and festoon lighting for ambience, while finally, a solar panel system is already in place to assist in your energy saving efficiency.
And the reason why this property is your perfect fit? Because this entertainer's delight offers exceptional living and dining options both across the spacious interior and inviting gardens.
Disclaimer:
This information is provided for general information purposes only and is based on information provided by the Seller and may be subject to change. No warranty or representation is made as to its accuracy and interested parties should place no reliance on it and should make their own independent enquiries.








 View more
View more View more
View more View more
View more View more
View more
