Price Undisclosed
2 Bed • 1 Bath • 2 Car • 384m²
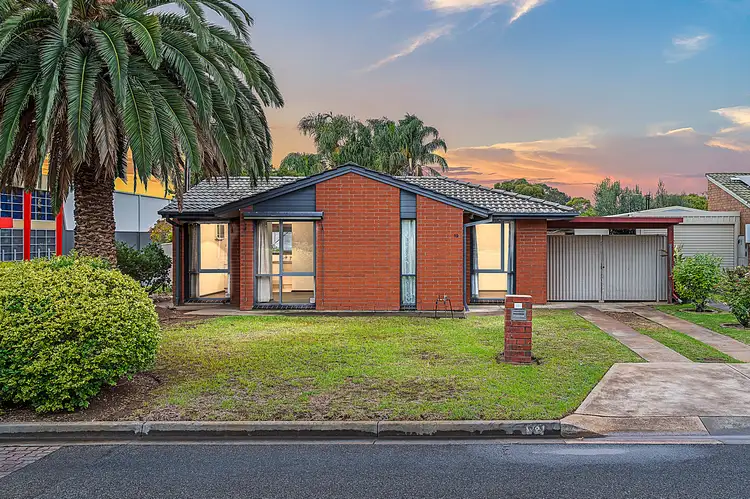
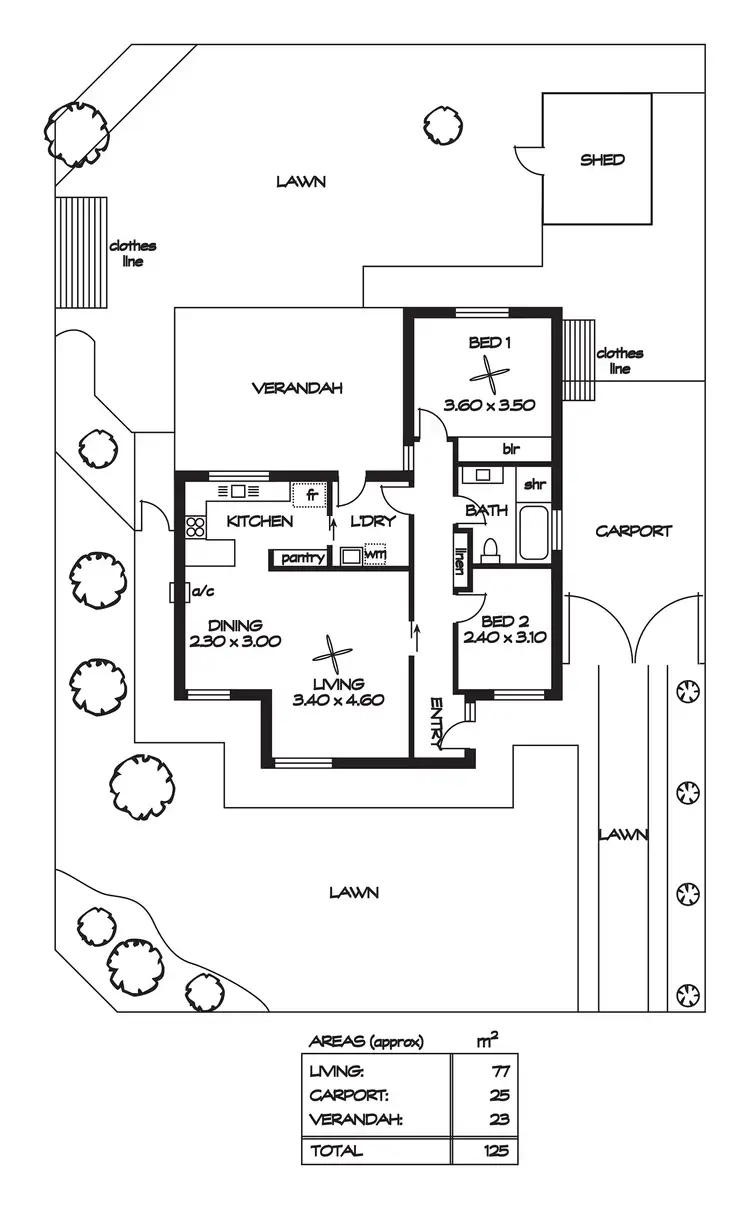
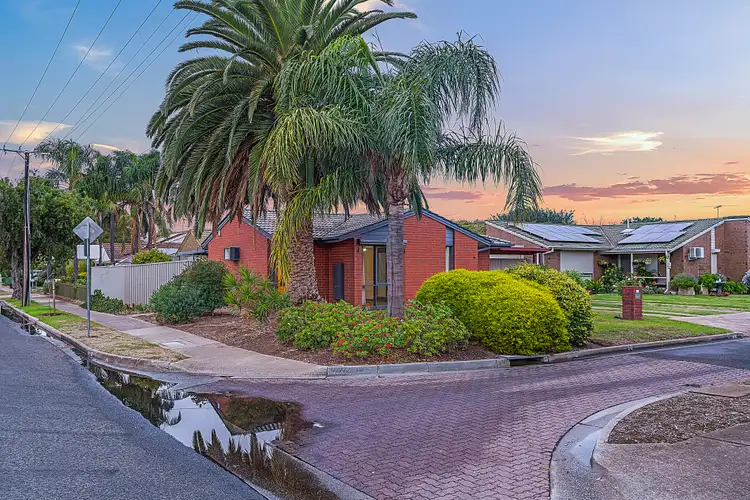
+24
Sold



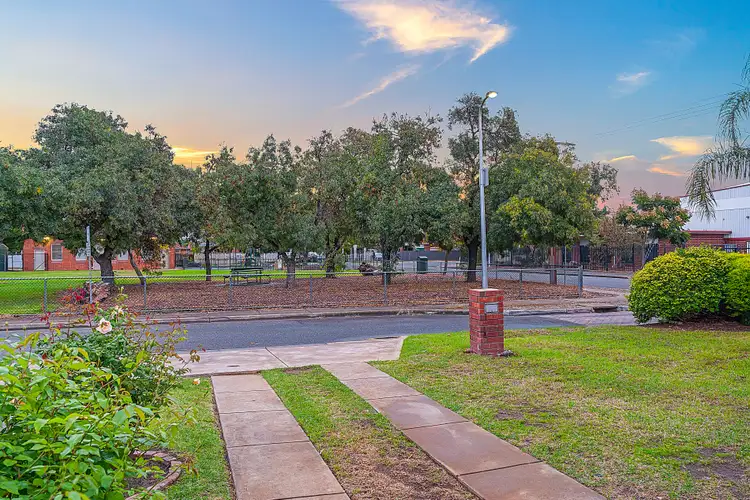
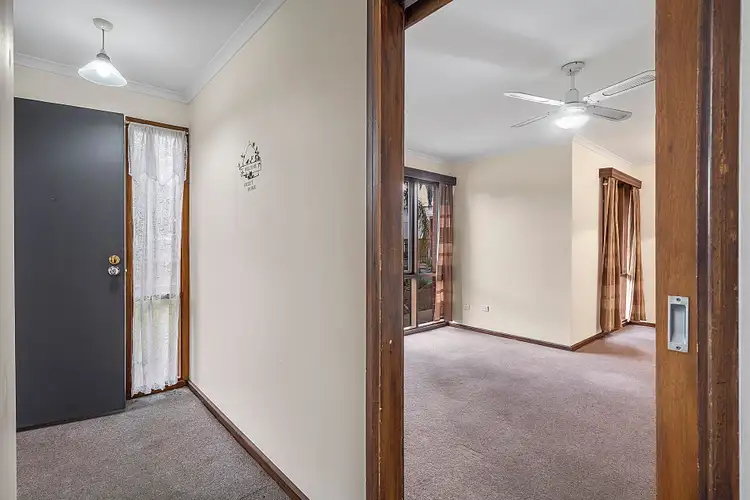
+22
Sold
19 Ashby Crescent, Devon Park SA 5008
Copy address
Price Undisclosed
- 2Bed
- 1Bath
- 2 Car
- 384m²
House Sold on Wed 25 May, 2022
What's around Ashby Crescent
House description
“Entry Level Opportunity on Generous Corner Block”
Land details
Area: 384m²
Interactive media & resources
What's around Ashby Crescent
 View more
View more View more
View more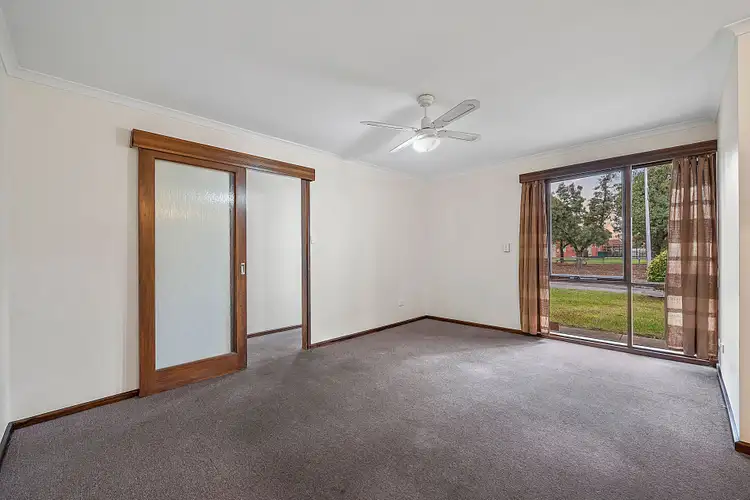 View more
View more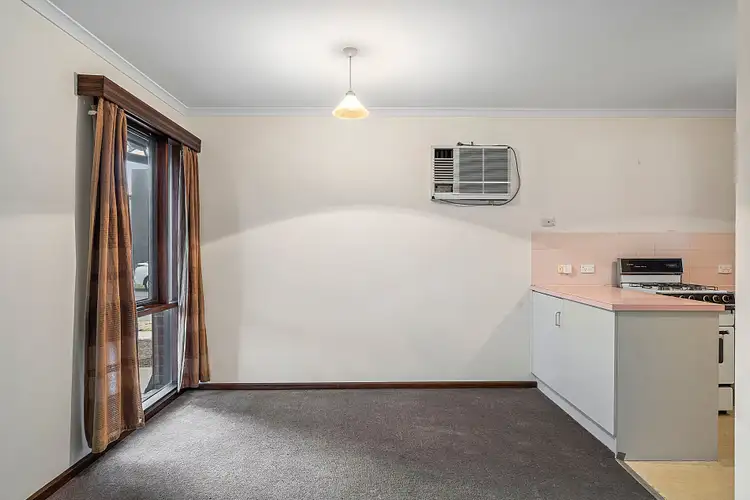 View more
View moreContact the real estate agent

Stefan Siciliano
Ray White Norwood
0Not yet rated
Send an enquiry
This property has been sold
But you can still contact the agent19 Ashby Crescent, Devon Park SA 5008
Nearby schools in and around Devon Park, SA
Top reviews by locals of Devon Park, SA 5008
Discover what it's like to live in Devon Park before you inspect or move.
Discussions in Devon Park, SA
Wondering what the latest hot topics are in Devon Park, South Australia?
Similar Houses for sale in Devon Park, SA 5008
Properties for sale in nearby suburbs
Report Listing
