$370 to $400 per week
2 Bed • 1 Bath • 2 Car • 384m²
New
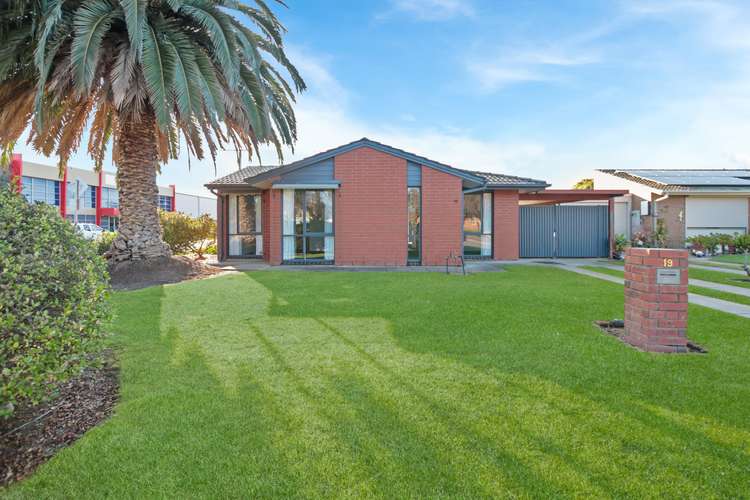
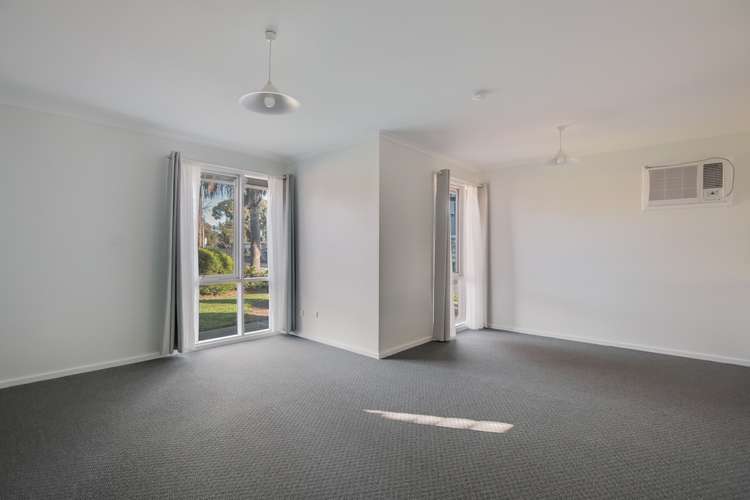
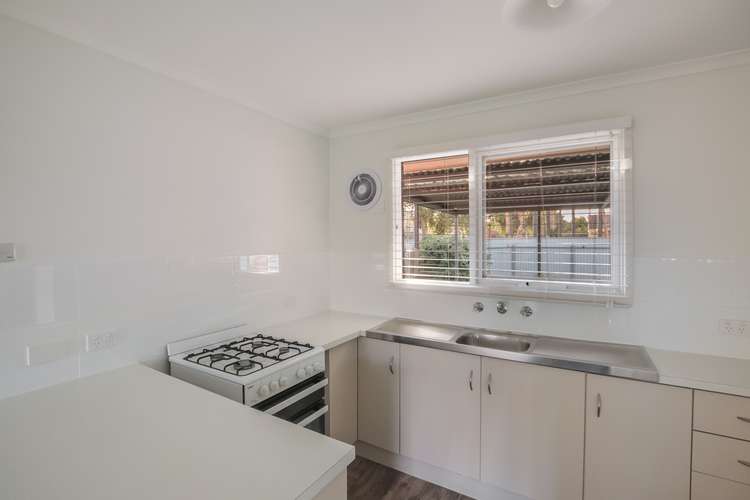
Leased
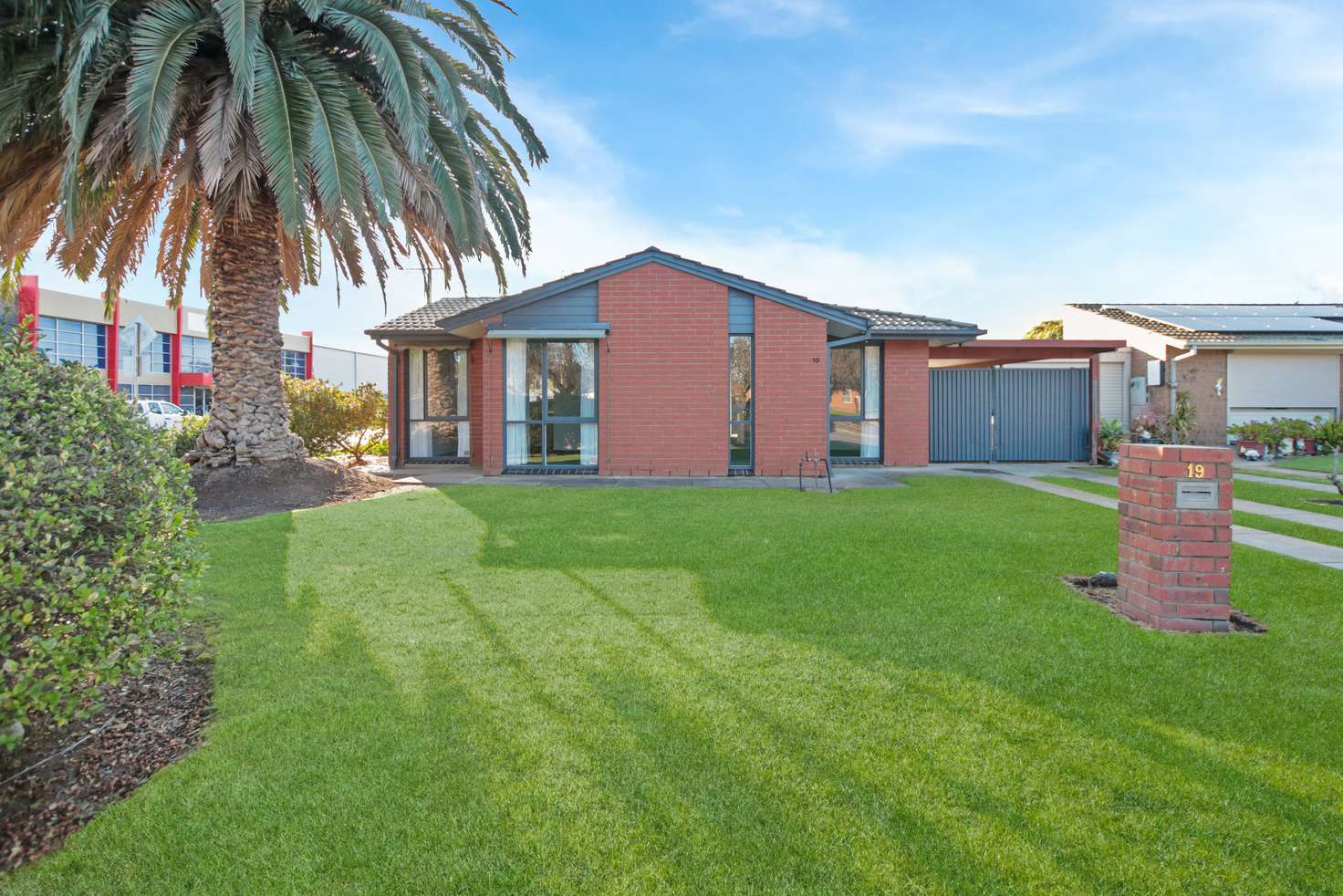


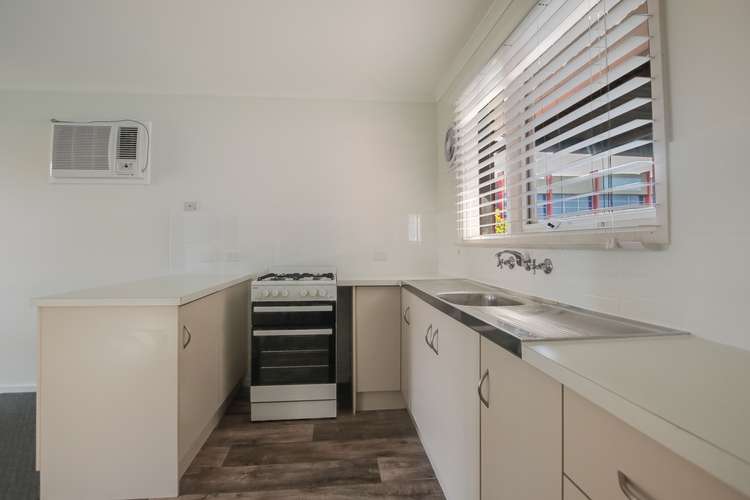
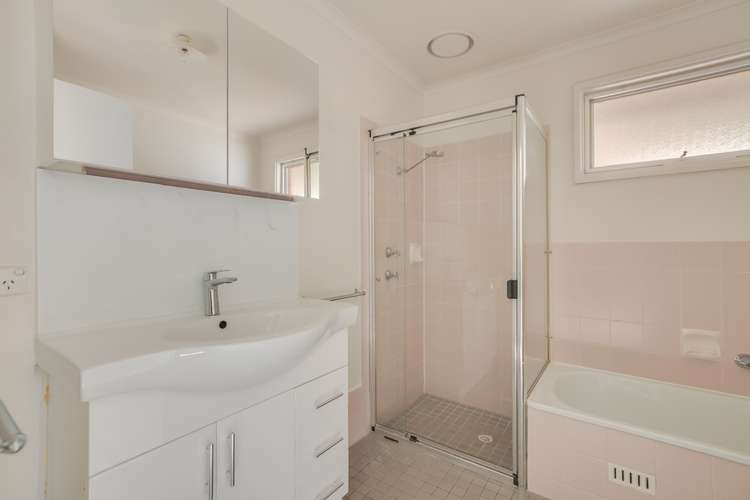
Leased
19 Ashby Crescent, Devon Park SA 5008
$370 to $400 per week
- 2Bed
- 1Bath
- 2 Car
- 384m²
House Leased on Thu 25 Aug, 2022
What's around Ashby Crescent
House description
“Well-Maintained Generous Home! (Pets Negotiable)”
First open date is on 11th August 2022, times will be released closer to this date.
BOOK YOUR INSPECTION ONLINE:
Send an enquiry using the "Email Agent" button and we will instantly respond with all of the available inspection times. Alternatively, go to our website raywhitenorwood.com.au and press the BOOK INSPECTION button to register for a time that suits you.
Quietly located on a generous corner allotment of 384m², perfectly positioned across the road from a vibrant reserve and only 5 km from the city.
The home is freshly painted inside and has new blinds on all windows. A generous combined living/dining room offers ample area for your daily relaxation. A ceiling fan and wall air-conditioner will moderate the temperature. A cosy galley kitchen provides a great spot to cook your daily meals, featuring a free-standing gas stove, tiled splashbacks, a wide sink and ample cupboard space.
The home offers 2 bedrooms, both of good proportion, with the master bedroom featuring a built-in robe and ceiling fan. Light and bright full main bathroom offer bath and separate shower.
Relax outdoors under a generous rear verandah, a great spot for your alfresco entertaining, all overlooking a magnificent lawn-covered rear yard where there's ample room for the kids and pets to run and play.
An oversize single carport with lock-up gates provides secure accommodation for the family car and there is plenty of off-street parking available in the driveway.
Features:
* Great location across the road from a reserve
* Freshly painted interior
* New blinds on all windows
* Combined living/dining room features a ceiling fan and wall air-conditioner
* Galley-style kitchen offers featuring free-standing gas stove, tiled splashbacks, wide sink and ample cupboard space
* 2 bedrooms, both of good proportion
* Master bedroom with ceiling fan and built-in robe
* Full main bathroom with separate bath and shower
* Traditional laundry with exterior access door
* Wide rear verandah overlooking the lawn-covered backyard
* Single lock-up carport
* Handy garden shed
This home is zoned for Brompton Primary School and Woodville High School.
Other schools in the area include Prospect North Primary School and Challa Gardens Primary School.
Quality shopping can be found at The Churchill Centre, just up the road. Bus and train transport are easily accessed along with local reserves and open space.
Bond - 6 weeks rent equivalent
Pets - Negotiable
Lease Term - 12+ months
Water Charges - All water usage and water supply
Furniture - Unfurnished
WOULD YOU LIKE TO VIEW THIS PROPERTY?
Please click the button "EMAIL AGENT or BOOK INSPECTION" and enter your details and we will instantly respond.
To avoid disappointment, we encourage you to register your interest so we can keep you informed during all stages of the leasing process. To apply for this property online please go to www.tenantoptions.com.au
All information provided has been obtained from sources we believe to be accurate, however, we cannot guarantee the information is accurate and we accept no liability for any errors or omissions (including but not limited to a property's land size, floor plans and size, building age and condition, inclusions, exclusion, omission) Interested parties should make their own enquiries and obtain their own legal advice. As well as all parties must view the property in person to make sure it reflects the list of inclusions listed in this ad.
Land details
What's around Ashby Crescent
Inspection times
Contact the property manager

Ashleigh Olsson-Jones
Ray White - Norwood
Send an enquiry

Nearby schools in and around Devon Park, SA
Top reviews by locals of Devon Park, SA 5008
Discover what it's like to live in Devon Park before you inspect or move.
Discussions in Devon Park, SA
Wondering what the latest hot topics are in Devon Park, South Australia?
Similar Houses for lease in Devon Park, SA 5008
Properties for lease in nearby suburbs
- 2
- 1
- 2
- 384m²