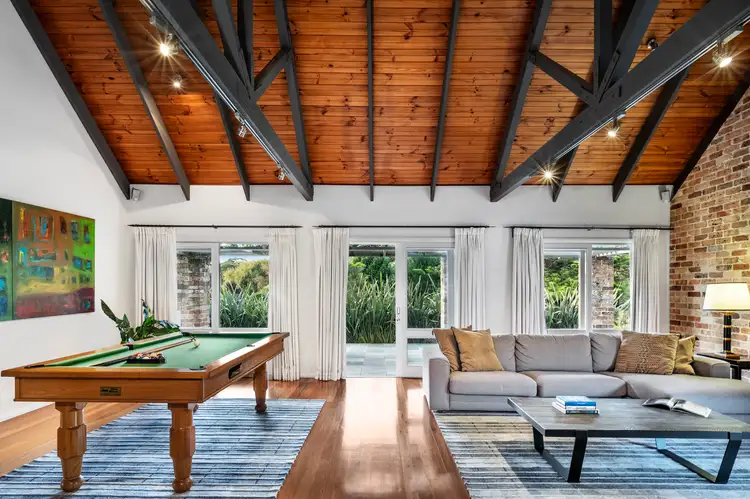With land prices rising, there's no better time to seize this incredible opportunity! If you're considering a move but are worried about increasing building costs and timeframes, this property is your perfect solution.
This hidden gem is ideally located, just minutes from amenities and only a 30-minute drive to the CBD. It offers an unbeatable combination of location and value for money.
Here's what makes this estate stand out:
• Premium, fully usable 4.3 acres
• A superb main residence that exudes elegance and comfort
• A separate guest house, perfect for visitors or additional income
• A refreshing pool for those hot summer days
• A tennis court for recreation and fitness
Don't miss out on this unique opportunity! Please call us to arrange a time and see this remarkable property for yourself.
----------------------------------
Occupying an absolute premium, fully-usable, 4.3-acre land holding with rolling near-level lawn and landscaped gardens concealing a superbly designed main residence, original guest house, championship-size tennis court, and resort-like pool, this magnificent trophy estate is perfectly positioned on the urban fringe within walking distance of a myriad of local amenities, minutes from beaches and 35 minutes to the Sydney CBD.
A wonderfully peaceful and private family sanctuary with optional future scope to add equestrian facilities (STCA), it blankets a fully fenced corner setting with multiple access gates and a cascading natural watercourse dissecting the southwestern corner that adjoins native bushland reserve.
Enter via a keypad or intercom-operated front gate to a circular driveway that leads to the garaging and main residence. A country-style exposed brick façade completed with a timber-posted north-facing verandah makes way to an entrance foyer dissecting the bedroom and living wings. Designed to accentuate the magnitude of its sprawling acreage allotment with bold expansive spaces, it showcases enormous separate living and family rooms with soaring timber-beamed cathedral ceilings with the living room featuring a separate sitting area and gas log fireplace and the family room flowing to the northerly entertaining terraces.
A grand-scale dining room adjoins a granite island kitchen with a gas cooktop, wall and microwave ovens plus an integrated dishwasher, and opens to an extensive rear terrace that continues to a covered pavilion and steps down to sunny lower terraces surrounding an enormous in-ground pool. There is a media room or large home office opening to the front verandah and an internal health retreat with a large inset spa, sauna, and bathroom.
The accommodation wing comprises five double bedrooms with built-ins, two have ensuites and are all open to the front and rear terraces plus there is a full family bathroom. The palatial main bedroom is separated from the others and comes complete with a separate study, walk-in robe, lock-up storage, and a full ensuite.
Additional features include a triple lock-up garage and large workshop crowned by an extensive rumpus/games room, lofty ceilings, timber flooring, and zoned ducted air conditioning and guest accommodation.
The grounds are wonderfully private and filled with groves of tropical palms, citrus trees, and Australian natives that are all irrigated via computerised timers fed by bore water and 2 x 25k litre tanks. The original guest house is tucked away near the eastern boundary, there is an aviary and vegetable garden as well as a championship-size north/south tennis court with lighting.
Semi-rural yet incredibly connected, it adjoins Gundundra State Forest and merges with Ku-ring- gai Chase National Park. The Larool Trail, Terrey Hills Tavern, and Terrey Hills Swim School are only a few minutes stroll from the front door, it's a seven-minute wander to Terrey Hills Public School and only minutes from Terrey Hills Village, Mona Vale or St Ives shopping, international schools and the North Shore's private schools, golf courses, a selection of Sydney's best beaches and the city.








 View more
View more View more
View more View more
View more View more
View more
