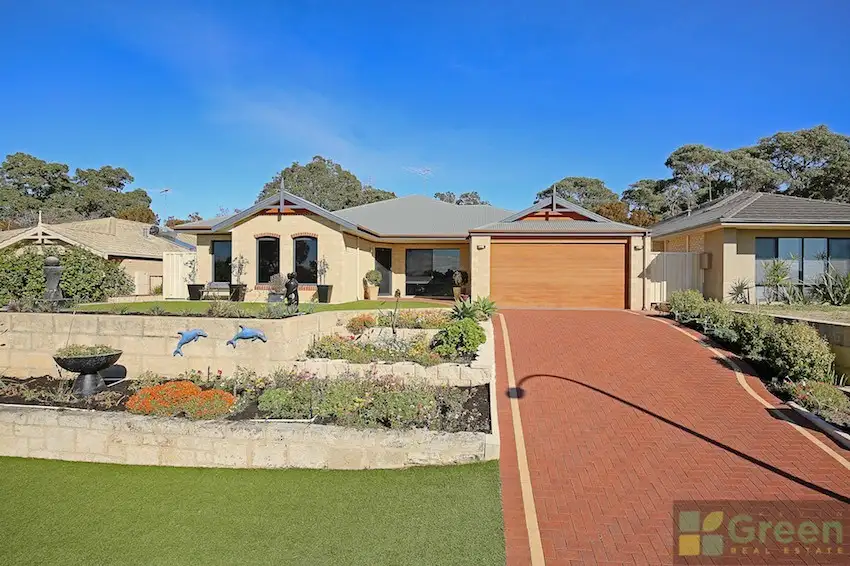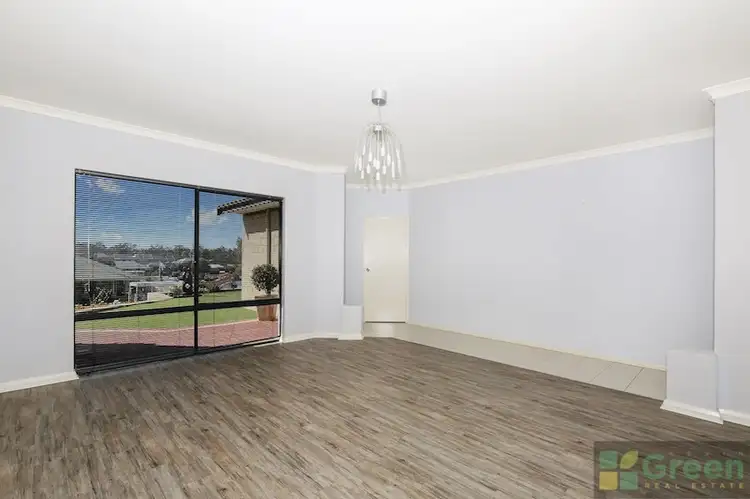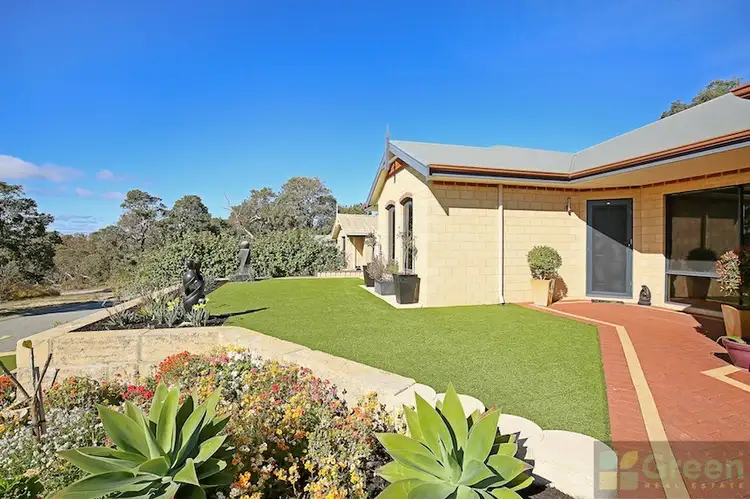Price Undisclosed
4 Bed • 2 Bath • 2 Car • 612m²



+22
Sold





+20
Sold
19 Austin Rise, Dawesville WA 6211
Copy address
Price Undisclosed
- 4Bed
- 2Bath
- 2 Car
- 612m²
House Sold on Sat 11 Aug, 2018
What's around Austin Rise
House description
“Jo-Ann Yandle Presents . . . This PRICE ADJUSTMENT will please your pocket.”
Property features
Council rates
$1303.20 YearlyLand details
Area: 612m²
Property video
Can't inspect the property in person? See what's inside in the video tour.
What's around Austin Rise
 View more
View more View more
View more View more
View more View more
View moreContact the real estate agent

Jo-Ann Yandle
Kevin Green Real Estate
0Not yet rated
Send an enquiry
This property has been sold
But you can still contact the agent19 Austin Rise, Dawesville WA 6211
Nearby schools in and around Dawesville, WA
Top reviews by locals of Dawesville, WA 6211
Discover what it's like to live in Dawesville before you inspect or move.
Discussions in Dawesville, WA
Wondering what the latest hot topics are in Dawesville, Western Australia?
Similar Houses for sale in Dawesville, WA 6211
Properties for sale in nearby suburbs
Report Listing
