“Quality Home in the Heart of Googong Township!”
Sure to impress and ready for its new owners, 19 Bailey Crescent sits within the growing township of Googong. Why wait to build with this established home bursting with features available right now.
From the wide entrance hall through to the formal and casual living areas, decks, patios and veranda's plus established gardens and lawn and, a great back yard, this home caters for all family members.
Four bedrooms are generous in size with the main bedroom segregated and situated at the front of the home with French doors providing access to the wide covered verandah. The main bedroom also features a spacious walk-in-wardrobe and a large ensuite for your comfort and convenience.
The well-equipped gourmet kitchen has ample storage with soft-close cupboards and island bench that feature black granite bench tops and quality stainless steel appliances. This is an open plan area that includes the family room and dining area that opens to the rear patio and lawn. There is also a breakfast bar at the island bench for those quick meals.
Enjoy summer barbeques under the covered alfresco area, with the added bonus of a ceiling fan for those warmer summer days, built-in gas bayonet for your BBQ, a timber deck to soak up some sunshine or enjoy a game of cricket on the adjacent lawn area.
Full double glazing, ducted gas heating and evaporative cooling have all been installed to ensure complete comfort through all the Canberra Region seasons.
Additional features include the theatre room/formal lounge room with built-in surround sound system, LED lighting, Foxtel connections to all rooms and speakers in living areas/outdoor alfresco. All controlled from your smart phone or tablet!
Entirely landscaped, double automatic car accommodation with internal access, side gates and front covered deck are all included.
Situated on a 542 m² (approx.) freehold block, only a short stroll to 'Club Googong' with the Yellow Belly café and mini mart, swimming pool, tennis courts and a gymnasium. Plus the Anglican School is up and running now. Canberra is an easy commute, and it's only a short 10 minute drive into the Queanbeyan CBD.
Get in quick and be part of this growing vibrant community. Why wait to build..
Internal Features:
- Four double bedrooms
- Two bathrooms
- Ample walk-in-wardrobe off main, built-in-wardrobes to three bedrooms
- Floating bamboo flooring in living areas
- Carpet in bedrooms and lounge room
- Double automatic garage with internal access
- Feature recesses in entry hall
- Separate WC
- Feature bath in main bathroom
- Double shower head in ensuite
- 900mm Westinghouse oven with gas top
- Two door Fisher & Paykel Dishwasher
- Stone benchtops with island bench
- Soft closing cabinetry
- Full double glazing
- LED lighting throughout
- Ducted gas heating
- Evaporative cooling
- Instant gas hot water
- Speakers in main living area and alfresco
- Surround sound speakers in formal living room
- Foxtel to all TVs and all bedrooms
- NBN connected
- Airplay, Blueray, Pandora and Foxtel can all be controlled via smart phone/tablet
- All boxes for Foxtel, Blueray ect are wired back to main hub in bedroom four
External Features:
- Front covered deck off main bedroom
- Fully landscaped
- Double doors to front deck off main bedroom
- Stone retaining walls
- Built-in sink and wooden seat in outdoor alfresco
- Ceiling fan at patio
- Grassed backyard, perfect for the kids
- Excellent street appeal
Living Area Total: 181 m² (approx.)
Total: 249 m² (approx.)
Completed in April 2014
UCV: $242,000
Land Size: 542 m² (approx.)
Rates: $2850.31(approx.)

Air Conditioning

Balcony

Built-in Robes

Dishwasher

Ducted Heating

Ensuites: 1

Fully Fenced

Living Areas: 1

Outdoor Entertaining

Pay TV

Remote Garage
Pergola, Remote Garage Opener, Cable TV Access, Built-in Robes, Family Room, Formal Lounge Room, New
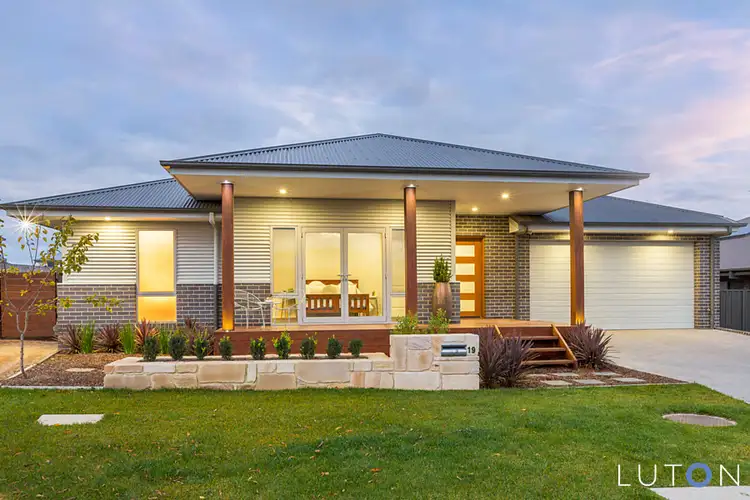
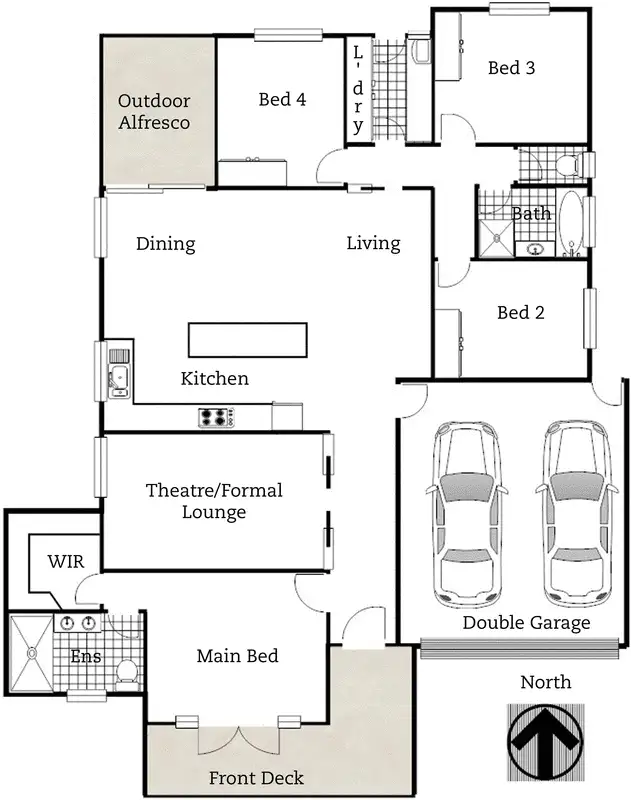
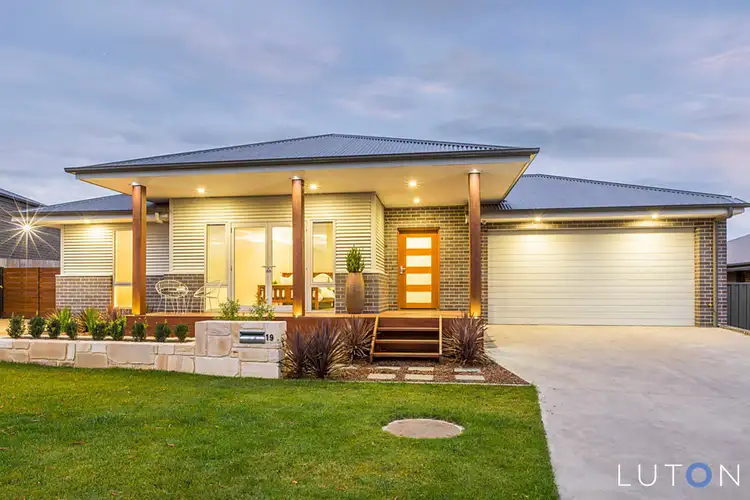
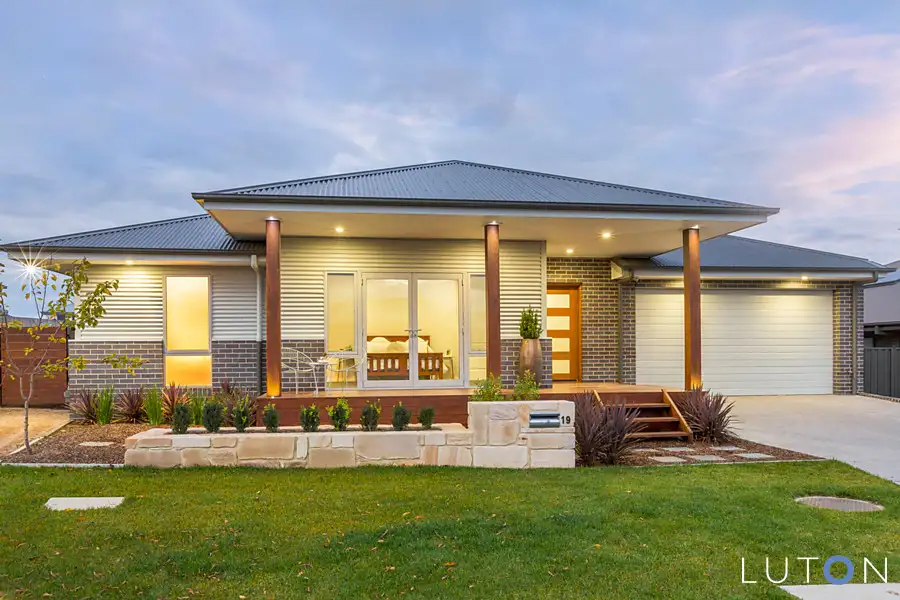


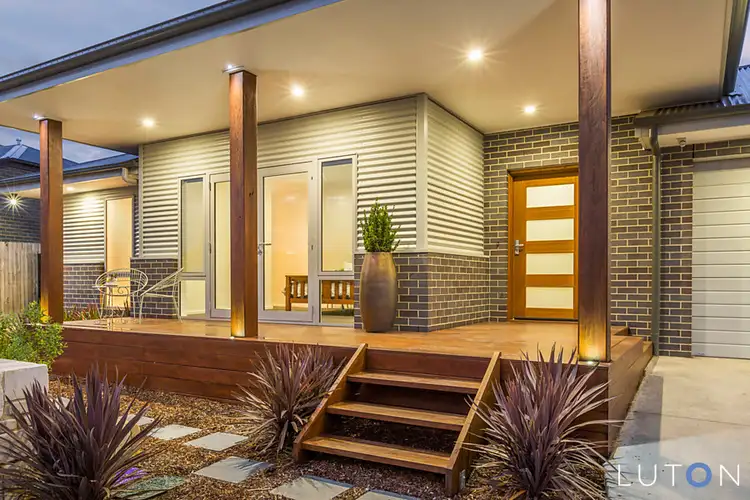
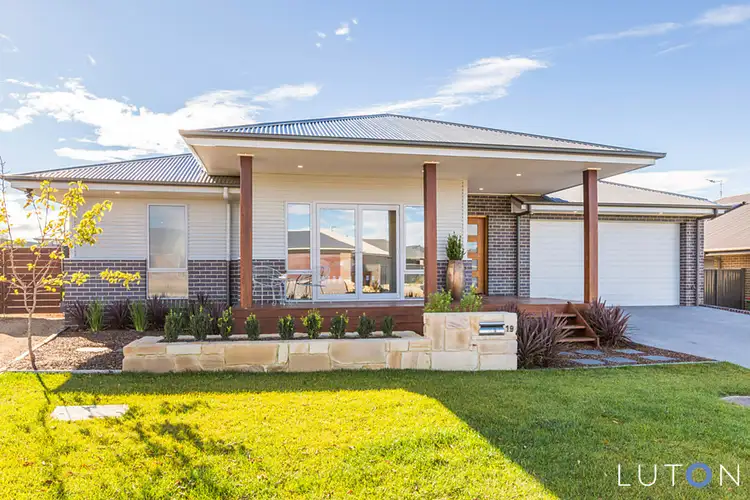
 View more
View more View more
View more View more
View more View more
View more
