$855,000
4 Bed • 2 Bath • 2 Car
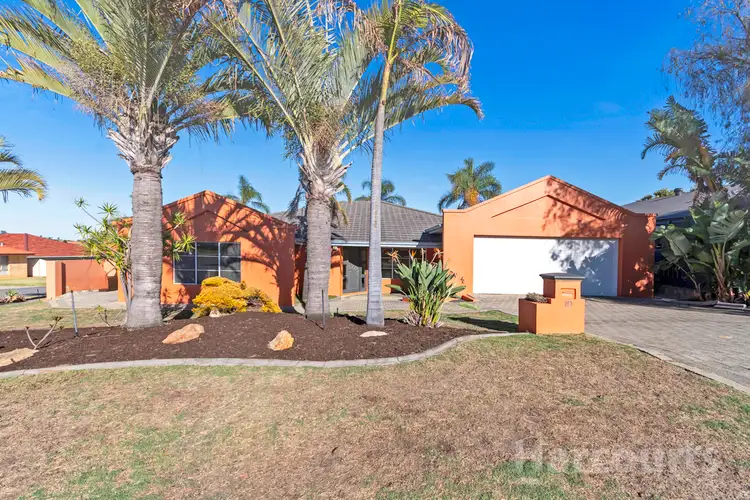
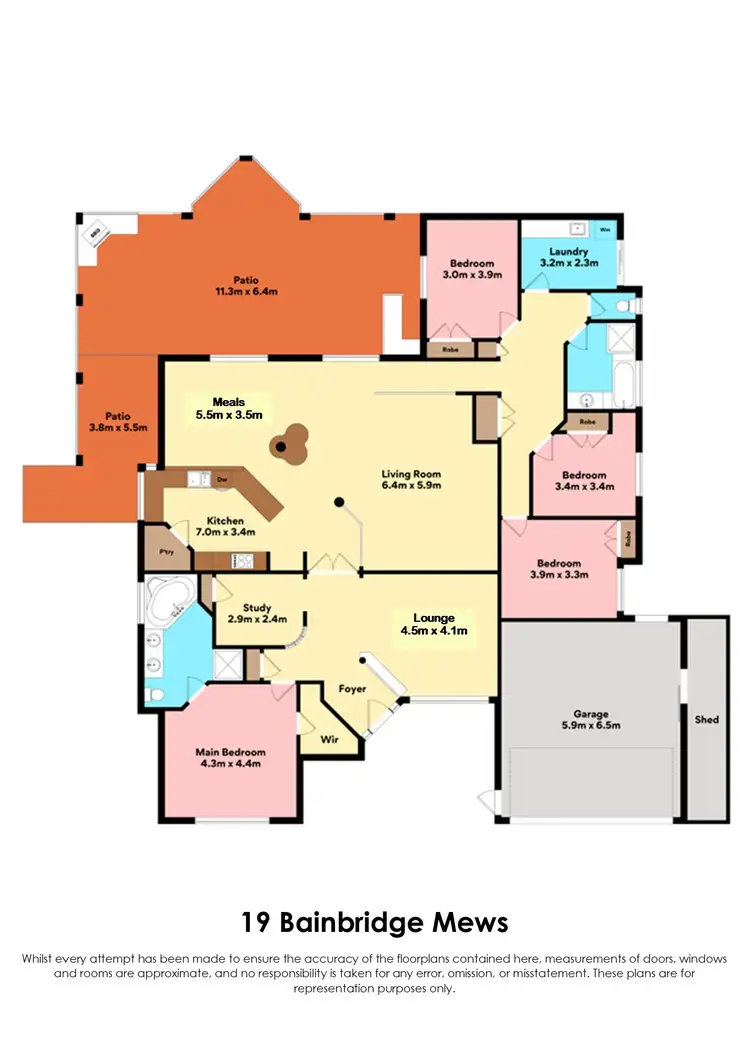
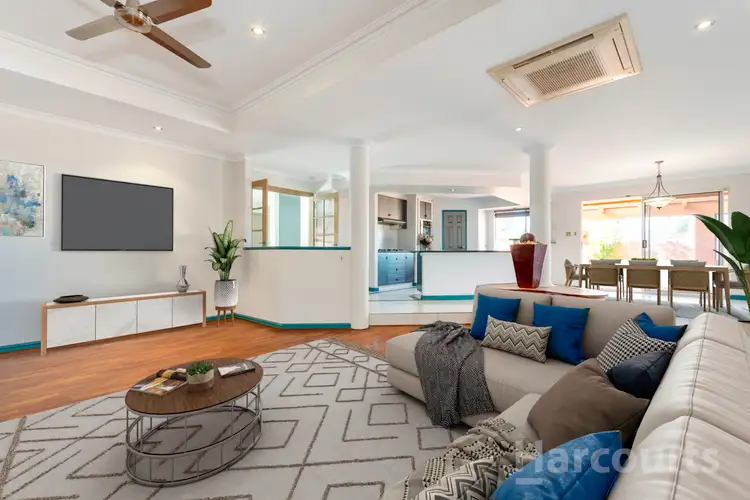
+19
Sold
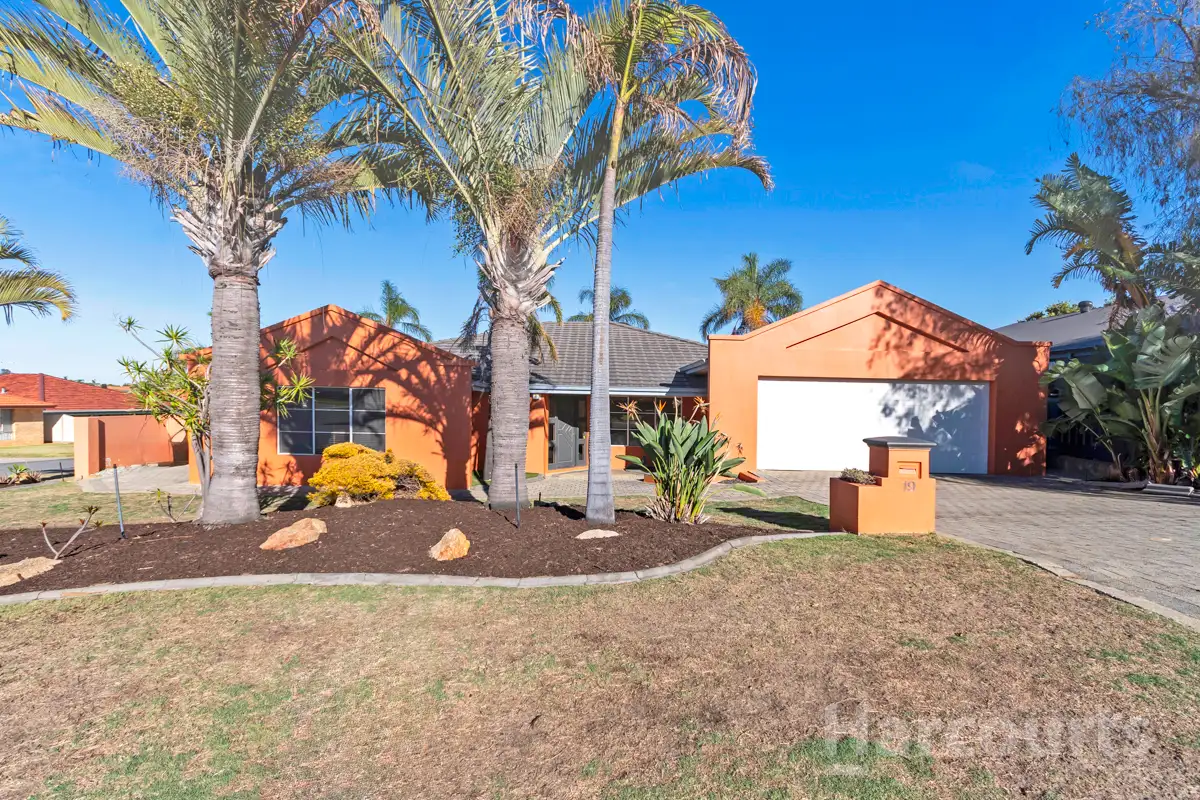


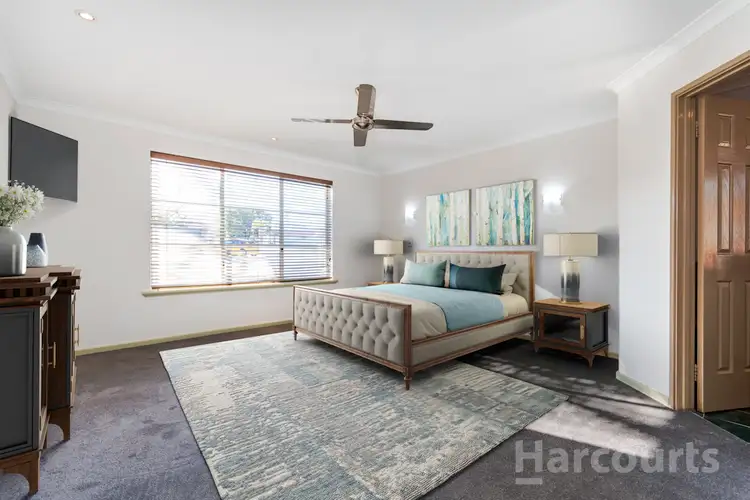
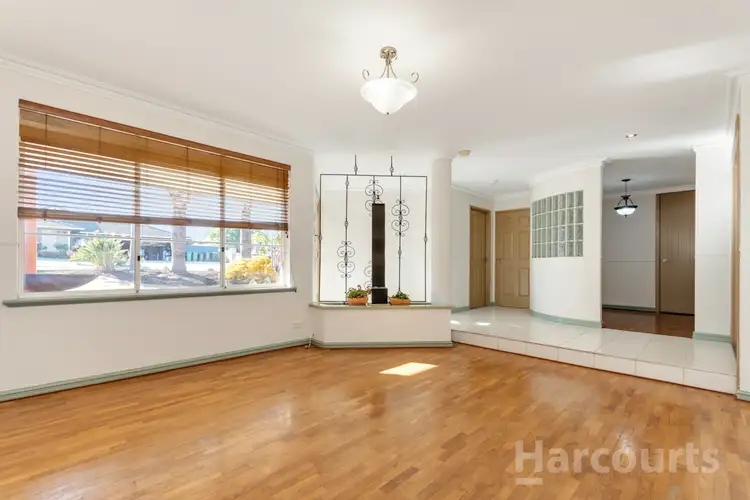
+17
Sold
19 Bainbridge Mews, Currambine WA 6028
Copy address
$855,000
- 4Bed
- 2Bath
- 2 Car
House Sold on Tue 21 May, 2024
What's around Bainbridge Mews
House description
“Sold Sold Sold”
Property video
Can't inspect the property in person? See what's inside in the video tour.
Interactive media & resources
What's around Bainbridge Mews
 View more
View more View more
View more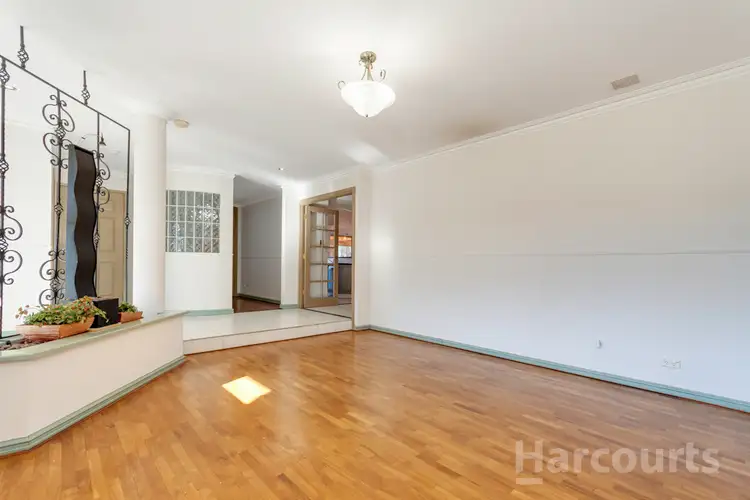 View more
View more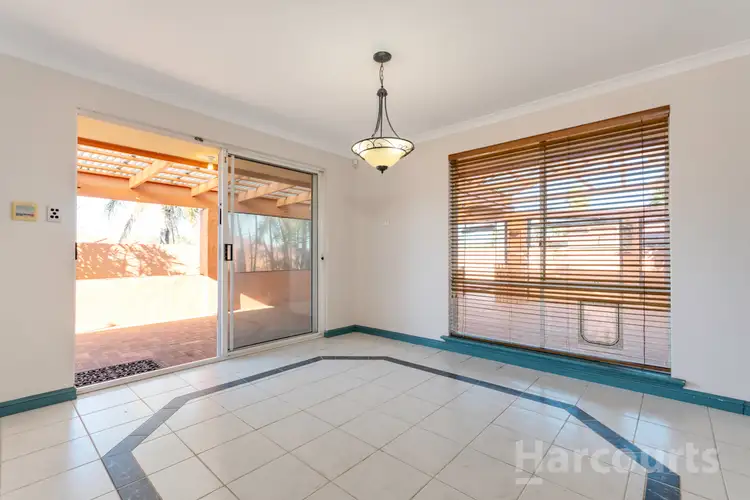 View more
View moreContact the real estate agent

Creagh Ferdinands
Harcourts - Alliance Joondalup
0Not yet rated
Send an enquiry
This property has been sold
But you can still contact the agent19 Bainbridge Mews, Currambine WA 6028
Nearby schools in and around Currambine, WA
Top reviews by locals of Currambine, WA 6028
Discover what it's like to live in Currambine before you inspect or move.
Discussions in Currambine, WA
Wondering what the latest hot topics are in Currambine, Western Australia?
Similar Houses for sale in Currambine, WA 6028
Properties for sale in nearby suburbs
Report Listing
