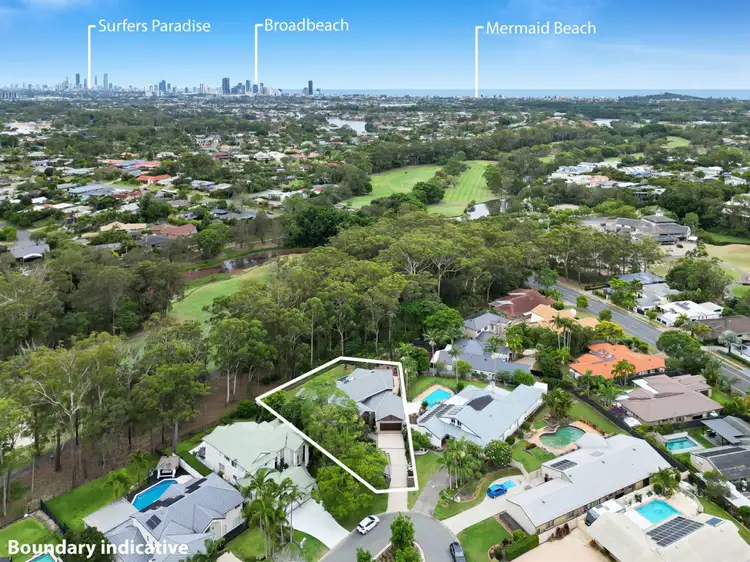Set on an enviable 1,221m2 block facing Plamer golf course estate this spectacular family residence is sure to captivate even the most discerning of buyer.
I will be hosting a LIVE Digital Open Home of this property on my FACEBOOK & INSTAGRAM page: Search "Ben Williams REMAX Real Estate" to view & access this and many more off market-coming soon property's in this local area.
Quality built and thoughtfully designed, the home offers generous proportions and a versatile floor plan perfectly catering to the large, growing or extended family.
Featuring multiple living areas, media home office plus 5 extra large bedrooms this property offers the ideal space for elderly parents, teenagers, or guests.
Each of the bedrooms are generous in size, including the master bedroom suite; a private oasis complete with ensuite, and an expansive balcony with stunning golf course views.
The feeling of space is emphasised by multiple living spaces throughout the home including the generous entertaining lounge with soaring 4.4m high ceilings open plan living, dining and chef’s kitchen and additional living space upstairs for the family to enjoy.
The ultimate family entertainer, the home offers seamless indoor-outdoor flow from the main living spaces to the outdoors. The expansive alfresco entertaining area, sparkling inground salt water pool make this an entertainer’s absolute dream.
Set amongst lush manicured gardens on a fully fenced 1,221m2 the home provides a tranquil oasis your family will be very proud to call home.
Some key features of this amazing home are:
Land value 1 October 2021 $1,050,000 (Valuer General - land valuation notice)
House Built 2003 - Builders Civic Steel. Architect designed to owner’s specifications
Steel frame and “termimesh” applied around all foundations (physical barrier of stainless-steel mesh around all foundations & entry points.) Rendered brick. Colourbond steel roof
Renovated again in 2018
Master bedroom extended, master ensuite remodelled & under floor heating & heated towel rails incorporated.
Kitchen renovated (new bench tops, & all new Miele appliances incorporated (wall oven & grill, steam oven, slow cook oven / drawer, dishwasher, hotplates)
Fully fenced property, large back garden overlooking Robina Woods golf course.
For insurance / litigation reasons non players are not allowed to walk the course.
Retaining wall to back yard rebuilt in 2018. Original railway sleeper wall Replaced by Besser (core filled) brick wall, new foundations external lighting of trees & wall also incorporated.
Storm water easement on eastern side of property with an access point on fence line (landscaped with trees.)
Sound system piped to all downstairs rooms and outdoor veranda
Solar panels – fed back into grid
2 X new solar hot water systems (supplies bathrooms, kitchen & laundry)
Gas to BBQ (2 tanks at side of house)
4 X Water tanks to side of house with electric pump & hose
Built in Vacumaid to upstairs & downstairs
Ducted A/C to whole house (inc wireless remote control) – 2 outdoor motor units replaced 2022
Walls and roof insulated
3 X Solar powered battery fans on roof for heat extraction
Fire sensors to standard installed 2022
Remote control gate & garage door
Security monitoring & cameras internal & external with back to base monitoring
Floors – tiled and timber flooring throughout
Built- in fireplace (biofuel) in living room
Bedrooms 4 (2 with ensuite) (5 bedrooms if you include the study)
Bathrooms 3 plus guest powder room
Study – large comprising 2 X built-in desks & wall of adjustable shelving
Large laundry & Laundry Shute from upstairs
Solid core doors, security screens,
Double garage and workshop
Inground pool, fully tiled, safety certified (sliding doors opening onto pool are welded shut)
Outdoor shower
Storage area under deck for pool pumps and garden tools
Set amongst quality homes in this prestigious family friendly enclave, the home is located just a few minutes’ drive from an array of shops, including Q Super Centre Shopping and the boutiques, restaurants, and amenities at Robina Town Centre. Additionally, it is within close proximity to Bond University and is in the catchment zone for Robina State School and Varsity College, as well as some of the Gold Coast’s highly regarded private schools.
Take advantage of the short drive to the trendy bars, cafes, and restaurants of the Gold Coast, and enjoy the famous patrolled beaches that the Coast is renowned for.
Properties in this area get snapped up quickly so don't hesitate to attend the open home as this lovely home MUST and will be SOLD!
Contact multi award winning local agent Ben Williams on 0435780117 for more details.
This property is being sold without a price and therefore a price guide cannot be provided. The website may have filtered the property into a price bracket for website functionality purposes.
We have in preparing this information used our best endeavors to ensure that the information contained herein is true and accurate, but accept no responsibility and disclaim all liability in respect of any errors, omissions, inaccuracies or misstatements that may occur. Prospective purchasers should make their own enquiries to verify the information contained herein.











 View more
View more View more
View more View more
View more View more
View more



