“Exquisitely Livable, Supremely Beautiful”
Upgraded with impeccable detail, this custom enhanced Metricon Sovereign lets you live like royalty among French inspired gardens. Bathed in beautiful light through picture windows, this dramatic family home warms with satin finish Merbau timber floors, a spacious and free flowing double storey floor plan and a stunning array of designer lights.
Beyond the stately portico entrance and wide lobby, the home opens up to a formal living room under sparkling downlights, and out into the radiant expanse of the open plan living wing - a shining showcase of contemporary living highlighted by a black granite hostess kitchen with new Bosch appliances, and a lavish sized family room and rumpus opening to the Parisian stone courtyard. Illuminated living continues upstairs across a bedroom wing designed with floor to ceiling reinforced glass windows to let in the light, including a grand master retreat with the luxury of a deep bath and an oversized shower. Supremely elegant styling shows in the high ceilings, the Corinthian doors, the French striped Roman blinds, with the practical inclusion of a double remote drive through garage, key lock windows, video intercom, a gated bin alcove and a 6000L raintwater tank plumbed to the laundry and toilets. Not just a stunning home, but a Paul Bangay inspired designer garden framed by exposed aggregate pathways and a border of gorgeous ornamental pear trees. A court delivers the tranquility of a cul de sac that lets you walk to the beautiful Koolamara wetlands and Karoo Primary, with nearby St Joseph's Catholic College, the Angliss Hospital and the Eastlink gateway to the city or the coast.

Air Conditioning

Alarm System

Built-in Robes

Dishwasher

Ducted Heating

Ensuites: 1

Floorboards

Intercom

Remote Garage

Rumpus Room

Study

Toilets: 3

Vacuum System
Air Conditioning, Ensuite, Study, Walk-in robe
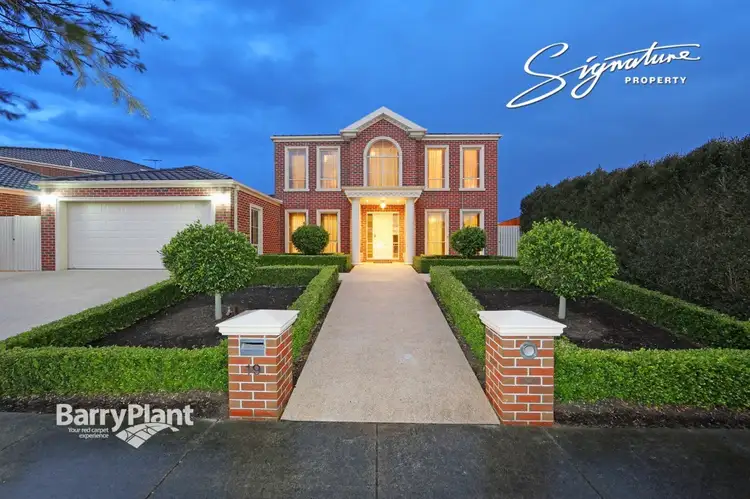
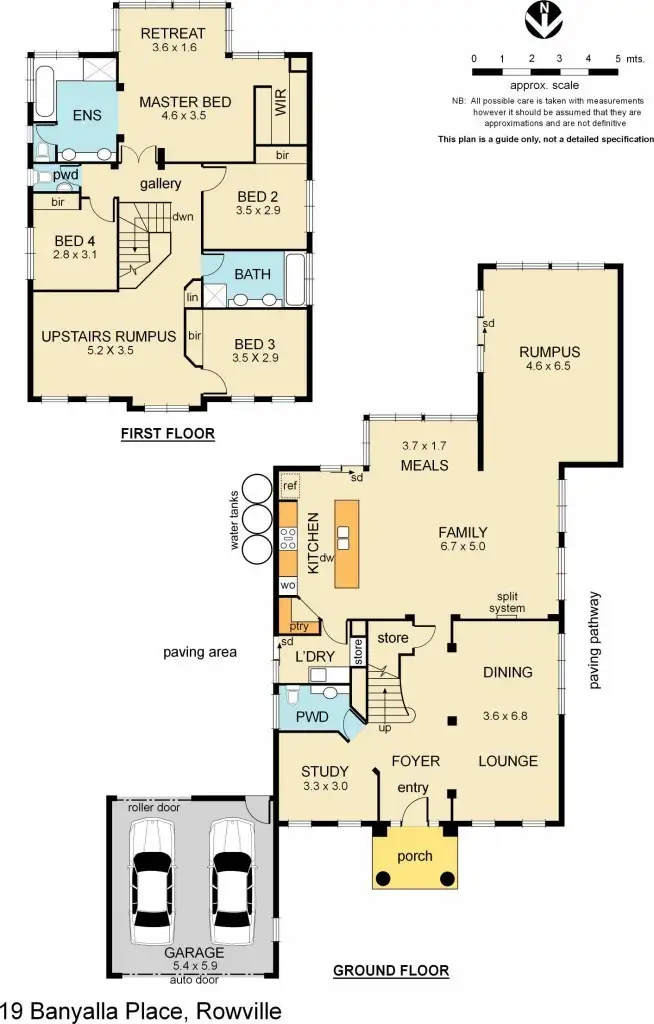
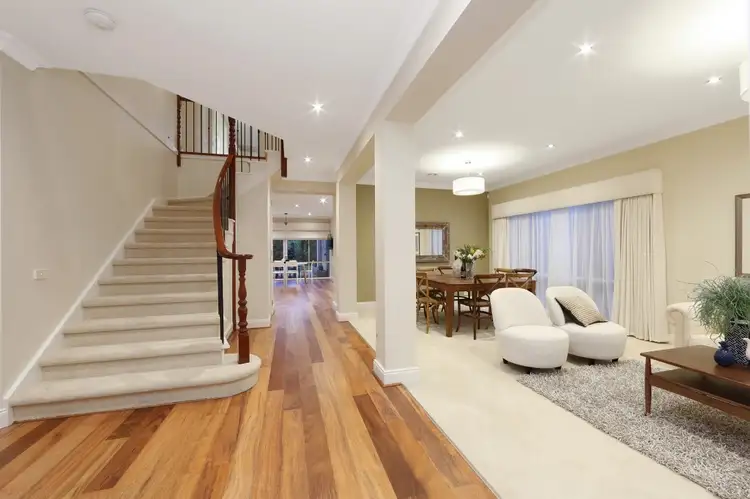
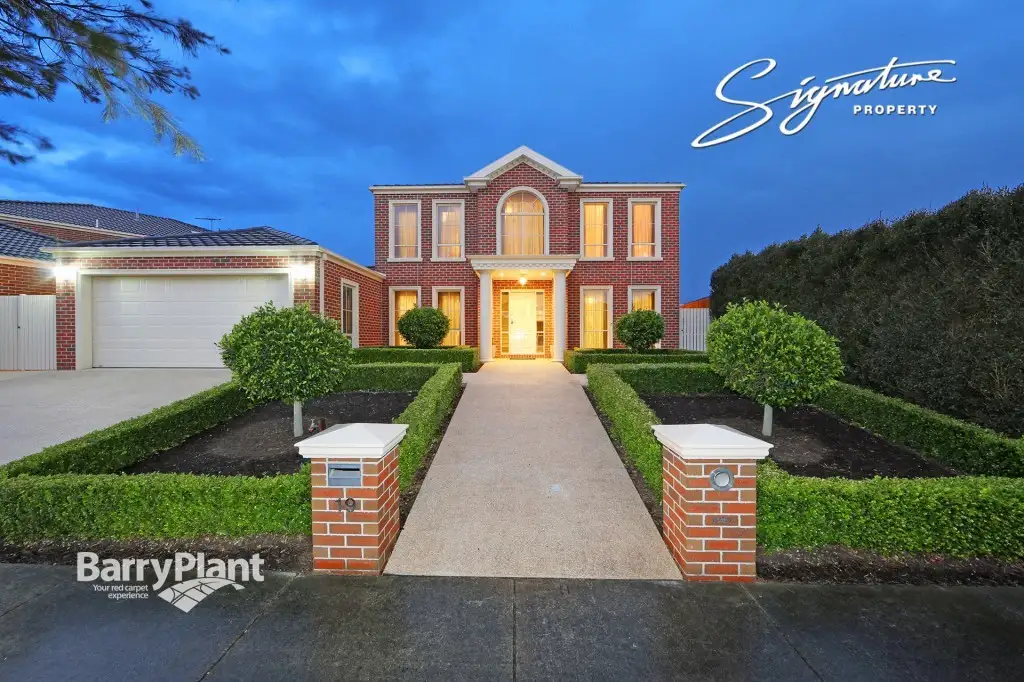


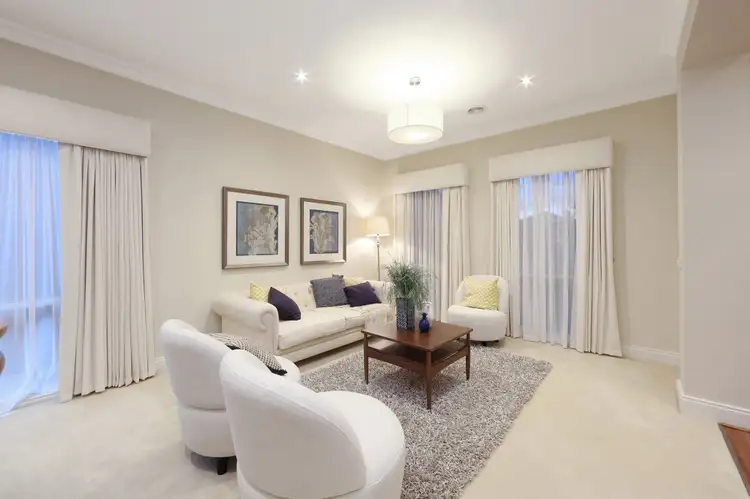
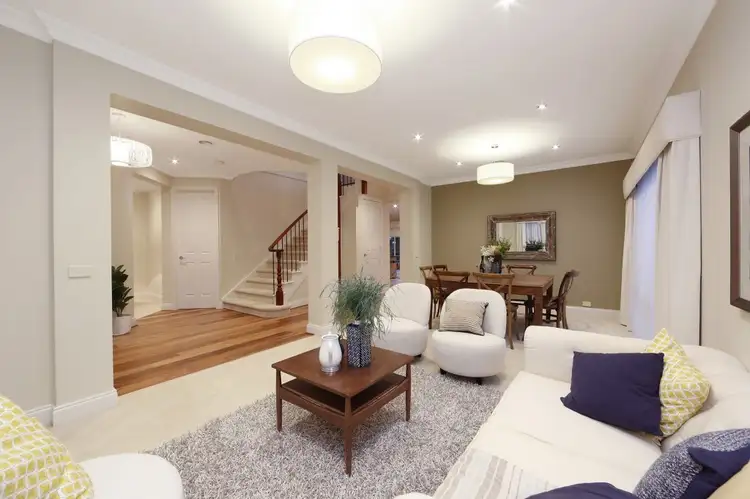
 View more
View more View more
View more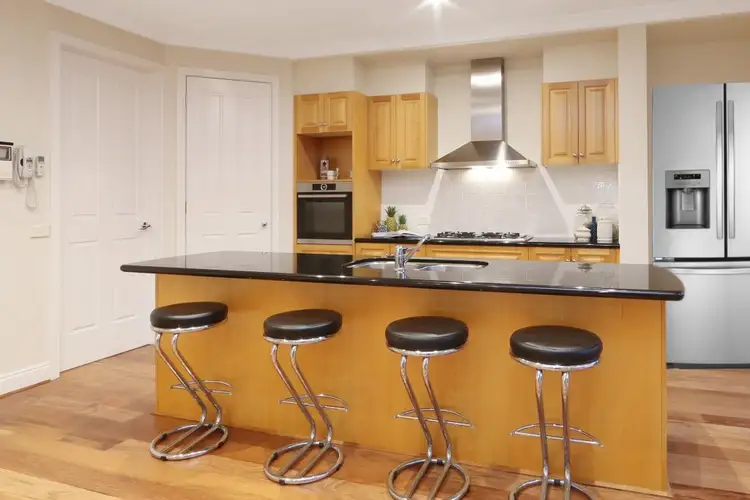 View more
View more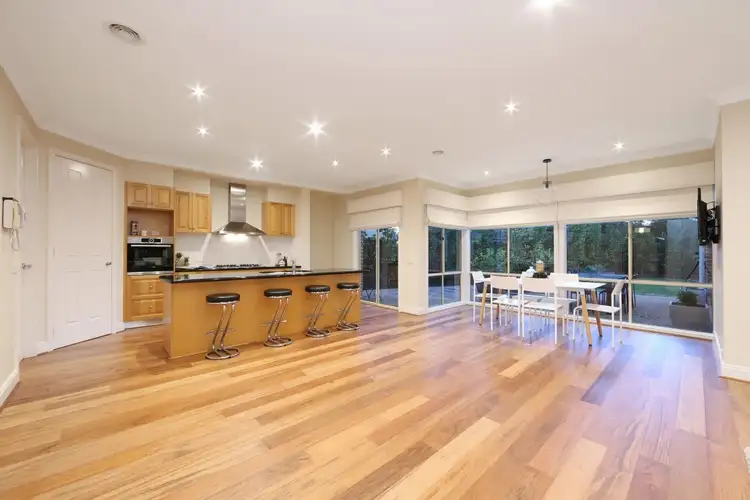 View more
View more
