19 Baragoola Lane, Sandford
What a privilege it is to bring such a beautiful lifestyle property to market. 19 Baragoola Lane in Sandford is a 9-acre property equipped with 3 bedrooms and 2 bathrooms, a stunning heated swimming pool, multiple entertaining areas and much much more. The property looks over the River Derwent from a fantastic private and elevated position and enjoys large open spaces with an abundance of tranquil bushland surrounding the home.
As you enter the property and make your way up the long and private driveway to this special residence, immediately have your breath taken away by the way the home presents in immaculate condition. Constructed in 1992 using only the finest materials, this home has been beautifully built using a sandstone and double brick giving off a Victorian character not often seen in these types of properties when they hit the market.
Inside, the solid blackwood kitchen is elegantly designed with brand new appliances and sandstone flooring. This offers a great space to prepare meals for your family and closest friends. There is plenty of storage throughout the blackwood cabinetry, this combined with a beautiful bench space that has been finished with a high-quality exposed brick underneath. Off the kitchen there is the dining area that is carpeted and shares the same elegant and timeless exposed brick that features in several other areas of the home. The dining area combined with the kitchen are the perfect areas to share memories and create new ones with your family as the lucky owners of this impeccable property.
The main living area is a relaxed space and your eye is immediately drawn to the incredible Bell Brook woodfire and pizza oven. Although accompanied with a relaxed vibe, this is also another one of the many areas perfect to entertain guests in the home. Visitors will be taken away by the classic Western Red Cedar Panelling that runs through the room and around the rest of the house. Also, on the ground floor there are two bedrooms both spacious with large built in robes, a laundry and a beautiful family bathroom fit for a King & Queen. This bathroom is a special one, with sandstone flooring flowing endlessly with the timber vanity and a huge master spa bath with Huon pine. Imagine soaking away after a long hard day looking out over the treetops and through to the River Derwent.
Upstairs, it's the parent's opportunity to enjoy their time together, with a dedicated private master retreat taking up the entire upper level. With more of those incredible views over the River Derwent, this really is your place to escape and enjoy your nights cozied up in front of the Jetmaster wood fireplace that casts a classic style and sophistication throughout the rest of the master suite. There is also a large walk in wardrobe for mum and dad and an ensuite bathroom with a shower to enjoy.
However, if you thought that was all think again! Time to head outside and enjoy the rest of this entertainer's paradise. At the rear of the property there is a large undercover entertainment area that allows you to host as many people as you like no matter what the weather is doing outside. If that isn't enough, on the other side of the home is a stylish and paved patio area. This borders the fully fenced and heated 10.5 metre pool, allowing plenty of sitting room to safely watch over the kids whilst they get to utilise the pool all year round.
Another huge feature of the property is the 10.5 x 9m steel cladded powered shed with remote controlled central doors and a 3.4m clearance on the middle door, perfect for a large boat or caravan. Options are endless with a shed of this size and quality.
Other features of this home are Daiken ducted heating, LED lighting, a 5kw solar set up and a fire house connected to the 60,000 Litre heated pool.
Call today to view this once in a lifetime opportunity!
Sandford is located on the South Arm Peninsula and is highly sought-after due to its family friendly community with many of the residents enjoying acreage and a relaxed lifestyle only 30 minutes from Hobarts CBD. The residents of Sandford thoroughly enjoy the quiet beaches and bush trails that are on offer to explore. Sandford is popular amongst walkers, horse riders, mountain bike riders and beach goers. Sandford is also approximately a 30minute drive to the Hobart International Airport with many local shops, cafes, schools and shopping centres close by. Clifton Beach and Opossum bay are also both nearby with a commute of under 15 Minutes.
Contact Nick Cowley from Harcourts Signature today to ensure you do not miss out!
The information contained herein has been supplied to us and we have no reason to doubt its accuracy, however, we cannot guarantee it. Accordingly, all interested parties should make their own enquiries to verify this information. All time frames and dimensions are approximates only.
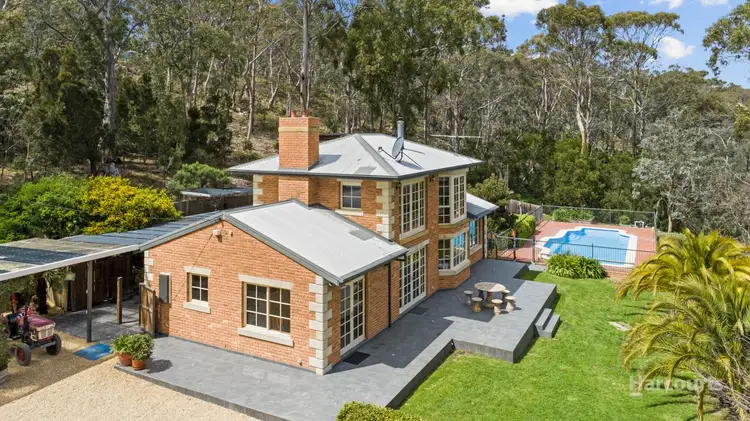
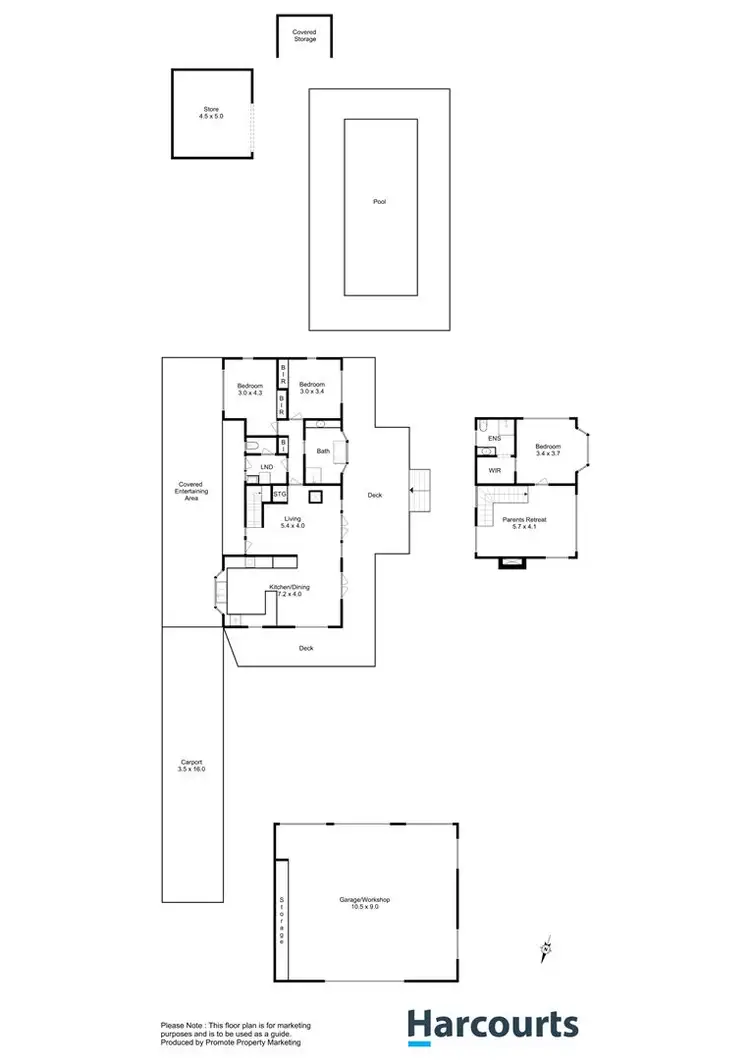
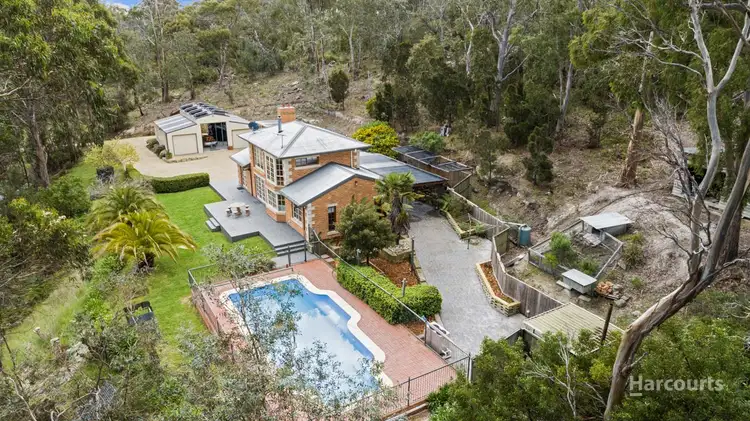
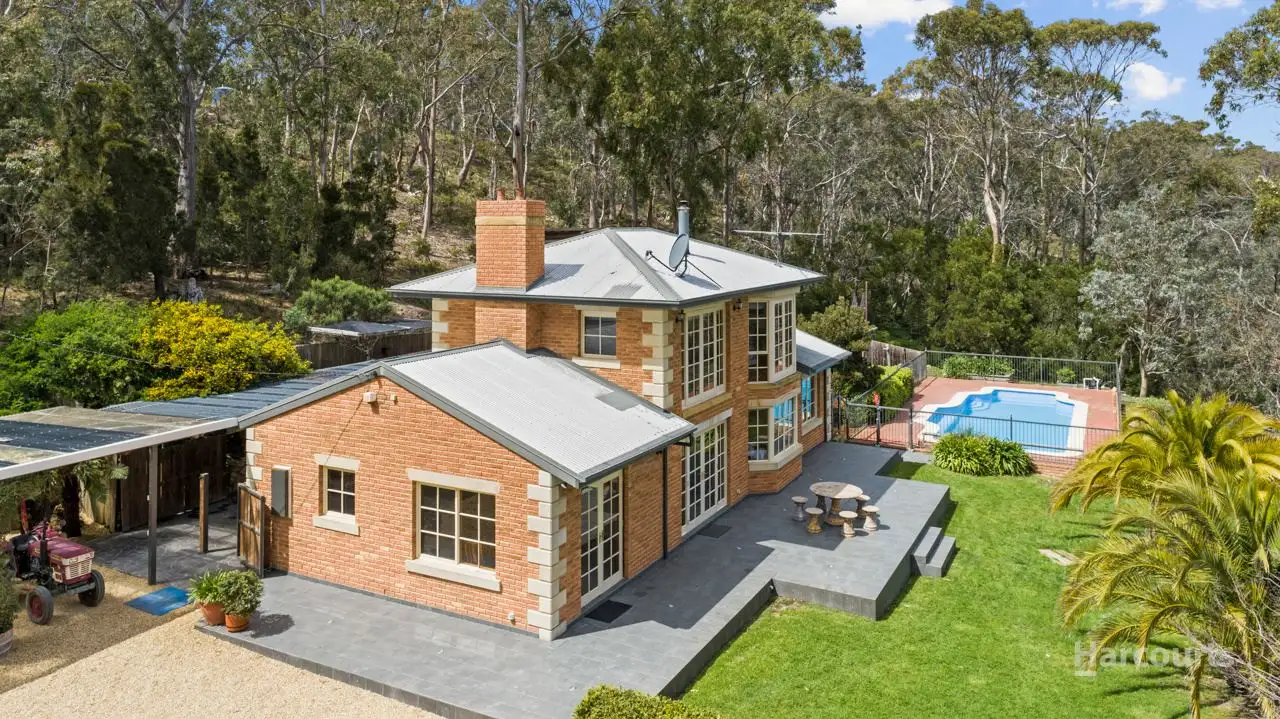


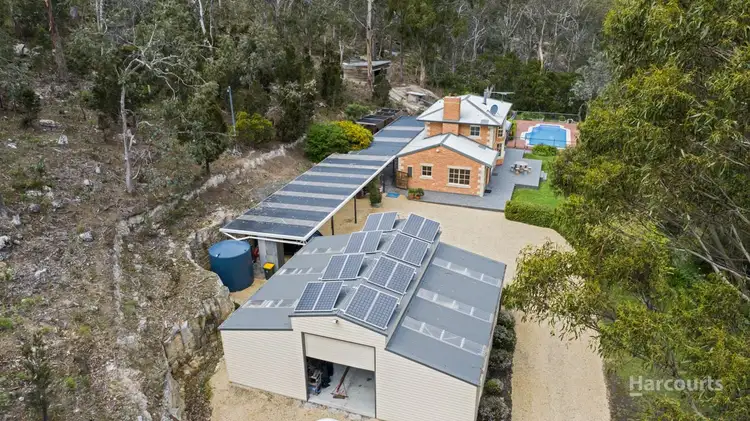
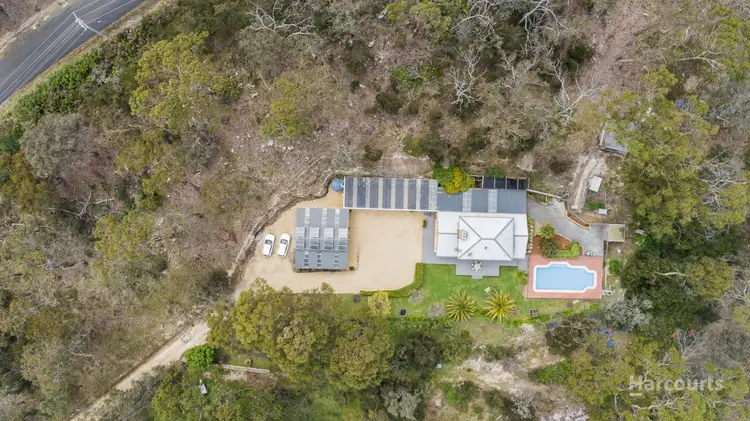
 View more
View more View more
View more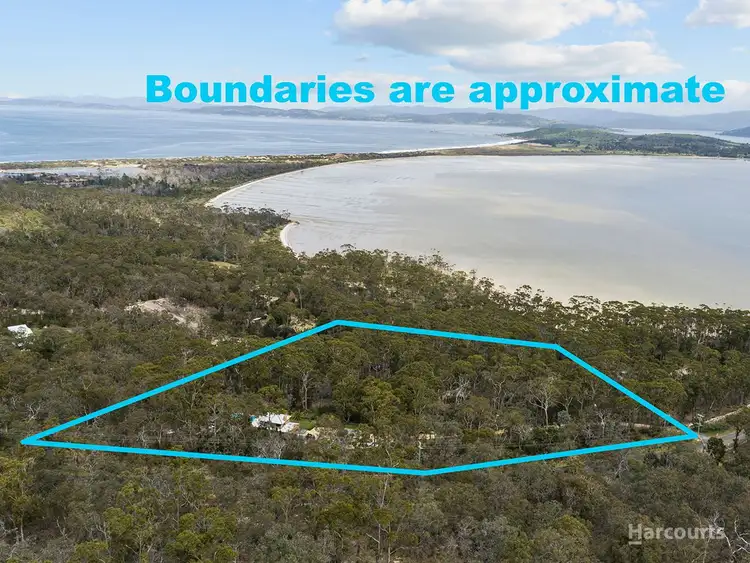 View more
View more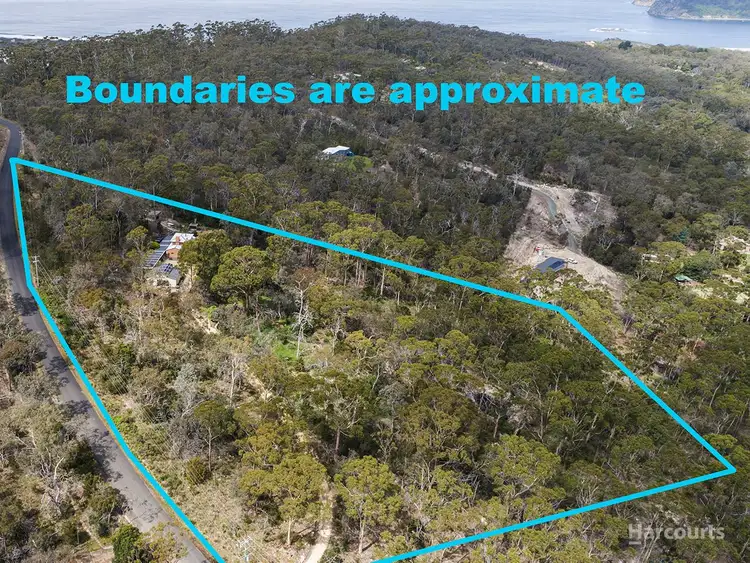 View more
View more
