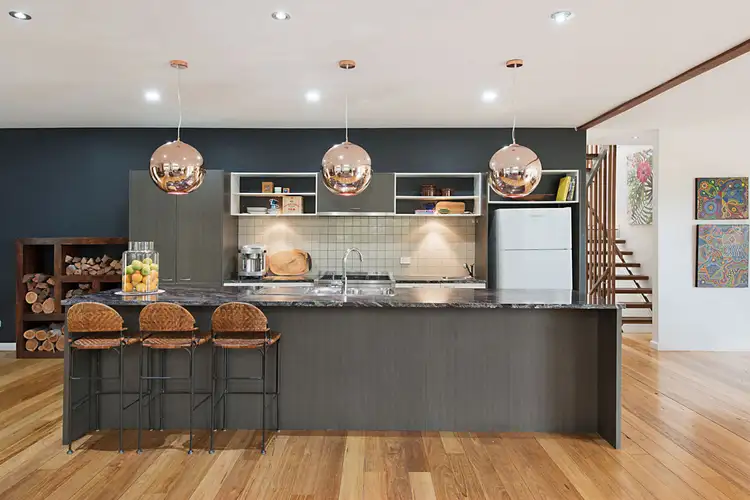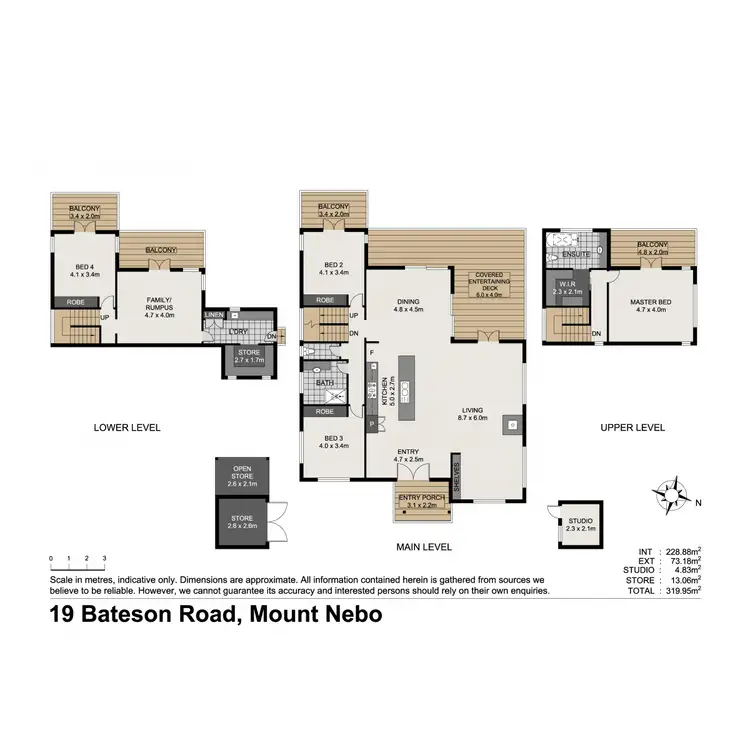**Private/Virtual inspections by appointment**
Blending beautifully with the surrounding landscape and enveloped by stunning natural bushland, 19 Bateson Road is like a large tree house perched among the native flora and fauna. Stunning in its architecture, enhanced by the home's elevated position; this bespoke build combines modern materials and a striking design that creates an earthy organic feel and very comfortable family home on a low-maintenance natural bush block.
Raked ceilings, cross ventilation, timber stacker doors, louvers and an expansive use of glass blends with timber floors & features to create a light and airy feel; with passive solar efficiency.
Upon entering the home, you will discover an individual, innovative and inspirational designer mountain chalet with a divinely crafted interior centred around a vast open plan living area with slow combustion fireplace. Centrally located the Chef's kitchen allows for easy entertaining with quality features including granite benchtops, large island bench, soft close cabinetry and European appliances including 900mm SMEG freestanding oven with gas cooktop & Bosch dishwasher.
Perfect for those that love to entertain, the open plan kitchen and living areas flow seamlessly through timber stacker doors to the large outdoor entertainment decks; ideally positioned to capture the tranquil views and prevailing breezes.
You will feel on top of the world and at one with nature in your private Master retreat featuring French doors that open onto a private balcony with stunning rural views! The walk in robe and luxury ensuite, with relaxing soaking tub, means you have everything you need to unwind and leave the hustle and bustle of daily life behind. The three remaining bedrooms all feature warm timber floors, built in robes and ceiling fans; with two of the bedrooms enjoy their own private balconies with unique vantage points.
Adding to the properties appeal there is a separate artist studio or the ultimate kid's cubby house plus separate lockable storage shed and annex.
Mt Nebo is part of the D'Aguilar Mountain Range located 25km North-West of the Brisbane CBD. The region offers a relaxed mountain lifestyle where warm smiles and friendly waves are the norm. With the charm of a genuine country community Mount Nebo offers a local primary school, café, general store and post office while still only 20 mins to The Gap or Samford Village…come and experience this truly unique community with like-minded people, sharing a love for the natural environment and mountain lifestyle.
The Home
• Custom designed & built, three story, timber tree house built in 2009
• High ceilings throughout including 3.8m raked ceiling in the living area
• Louvers, timber French doors & an expansive use of glass creates a light and airy feel with passive solar efficiency
• Polished timber floors throughout
• Open plan kitchen, living & dining area leading to large outdoor covered entertaining decks
• Entertainers kitchen featuring spectacular granite, large island bench top, soft close cabinetry & quality European appliances including freestanding SMEG 900mm oven with gas cooktop & Bosch dishwasher
• Slow combustion fireplace in main living area for cosy winter nights
• Bespoke timber bookshelf built into the design of the home in the living area
• Additional living area downstairs perfect for guests retreat
• Ceiling fans throughout
• Parents retreat featuring private balcony with peaceful rainforest views, walk in robe & ensuite with large soaker bathtub & peaceful outlook
• Additional 3 bedrooms all featuring built in robes & two with private balconies
• Family bathroom featuring large walk in shower & separate powder room
• Internal laundry with ample storage plus huge store room & external access
The Land
• 1,257 m2 of established mature gardens & tranquil natural bushland
Added Infrastructure
• Separate artist studio or amazing kids cubby house perfectly situated at the front of the property with cleared flat lawn for kids to play
• Separate lockable shed + annex
• Solar hot water with electric booster
• 3 water tanks totalling approx 54,000L
• Septic tank and waste water treatment
Location
• 1.2 km to Mount Nebo State Primary School
• 23.8 km to Samford Village
• 22.4 km to The Gap
• 31km to Brisbane CBD
• 40km to Brisbane Airport








 View more
View more View more
View more View more
View more View more
View more
