Congratulations to our delightful Sellers on a terrific result!
It's not everyday that you get a second opportunity to secure a stunning home such as this, so act fast.
The word “IMMACULATE” is an understatement when used to describe this CUSTOM-BUILT 4 bedroom 2 bathroom family home on an ELEVATED 613SQM LOW-MAINTENANCE CORNER BLOCK that is just as IMPRESSIVE as it looks.
The best of both worlds is on offer here, with a SECLUDED CUL-DE-SAC LOCATION still nestled very close to Ashdale Secondary College and Kingsway Christian College (at the bottom of the footpath), walking distance away from lush local parks and Ashdale Primary School and just minutes from Darch Plaza Shopping Centre, The Kingsway Bar and Bistro, more shopping at Kingsway City, the Kingsway Regional Sporting Complex, Kingsway Indoor Stadium and numerous bus stops. EASY ACCESS to Greenwood Train Station, Hillarys Boat Harbour, the freeway and beautiful beaches also complements a short commute to major shopping centres at Westfield Whitford City and Lakeside Joondalup, the Wanneroo and Wangara industrial areas and important everyday amenities such as the local 7/11 service station and all your hardware needs at Bunnings Warehouse around the corner.
The front of the house plays host to a huge lounge room off the entry, directly opposite double doors that reveal a king-sized master-bedroom suite with a walk-in wardrobe and an impeccable fully-tiled ensuite bathroom – bubbling spa bath, shower, heat lamps, separate toilet, twin “his and hers” vanities and all. A second set of gorgeous double doors allows gleaming wooden flooring to flow into a massive open-plan family, kitchen and dining area where quality granite bench tops, a breakfast bar for casual meals and a step-in pantry flawlessly intertwine with stylish AEG range-hood, dishwasher, five-burner gas-cooktop and separate electric-oven appliances.
Essentially tripling the amount of personal living options on offer is a commodious theatre – or television – room with dual entry points, just like a real cinema. A children’s study/activity area provides the young ones with their own private space to relax and unwind in off the minor sleeping quarters, whilst the rear of the property is headlined by a fabulous entertaining alfresco with a drop-down-ladder to access floored attic-style storage and café blinds that virtually convert and enclose the entire area into a games room for all seasons and occasions.
WHAT A LOCATION, WHAT A RESIDENCE, WHAT AN OPPORTUNITY!
Other features include, but are not limited to:
• Soaring high ceilings throughout
• Solid timber floorboards
• Recessed ceiling to family room – with outdoor access to the alfresco and beyond
• Double doors shut off the minor sleeping quarters from the main living zones
• Huge queen-sized 2nd bedroom with a walk-in robe
• Queen-sized 3rd bedroom with fully-fitted mirrored BIR’s, plus a ceiling fan
• The large 4th bedroom is also of a queen-size variety and has a WIR of its own
• Fully-tiled main bathroom with a shower, separate bathtub, heat lamps and twin vanities
• Powder room
• Practical laundry with ample storage options and outdoor access
• Double lock-up garage
• Fujitsu ducted reverse-cycle air-conditioning system (with four zones)
• Security-alarm system
• Ducted-vacuum system
• Double security-door entrance
• Feature skirting boards and ceiling cornices throughout
• Instantaneous gas hot-water system
• Large powered external storeroom at the rear
• Extra parking bay for a boat, caravan or trailer at the front of the property
• 300m (approx.) to Kingsway Christian College
• 650m (approx.) to Ashdale Secondary College
• 950m (approx.) to Ashdale Primary School
• 1.2km (approx.) to the Kingsway Bistro/Darch Plaza Shops
• 1.2km (approx.) to Kingsway Regional Sports Cent

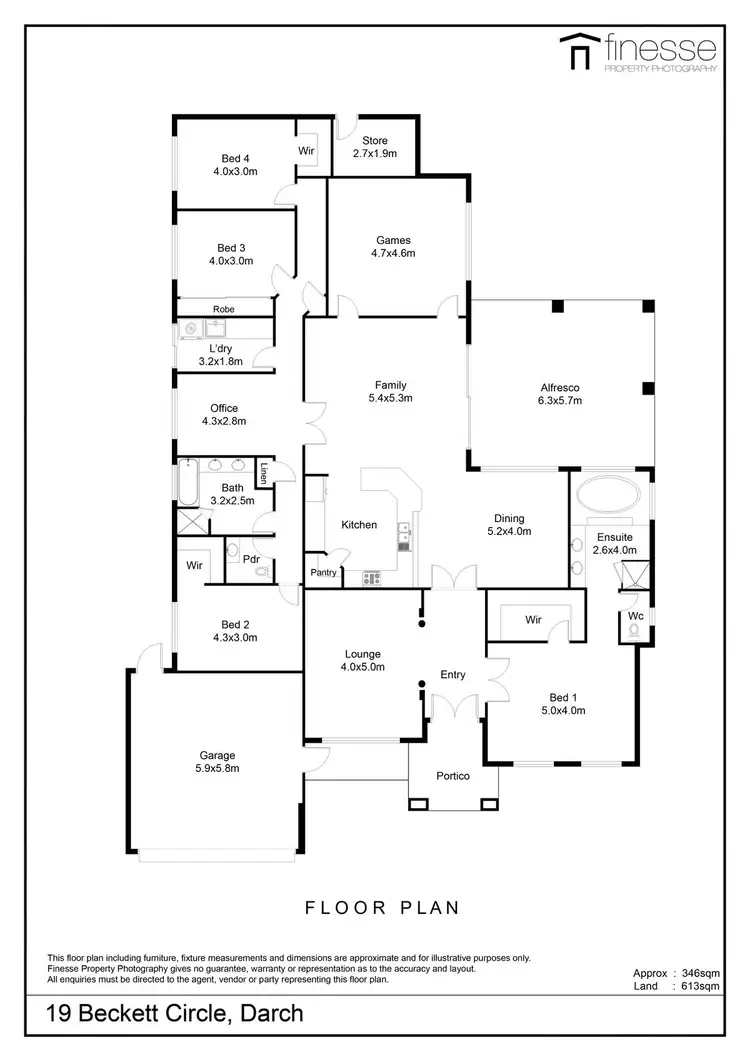
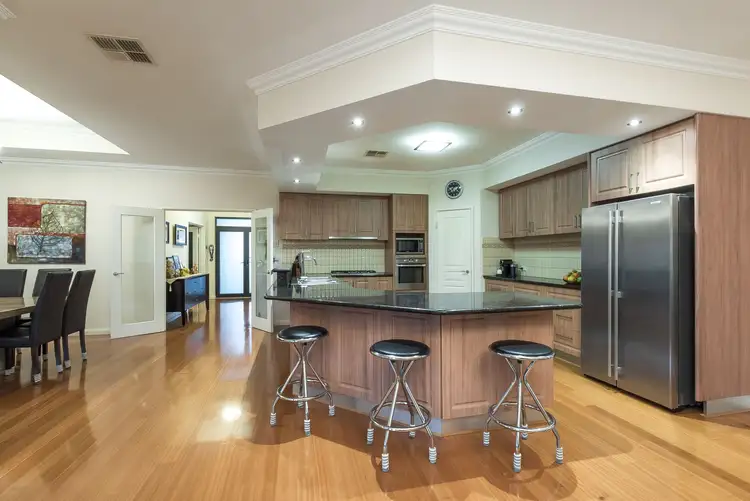
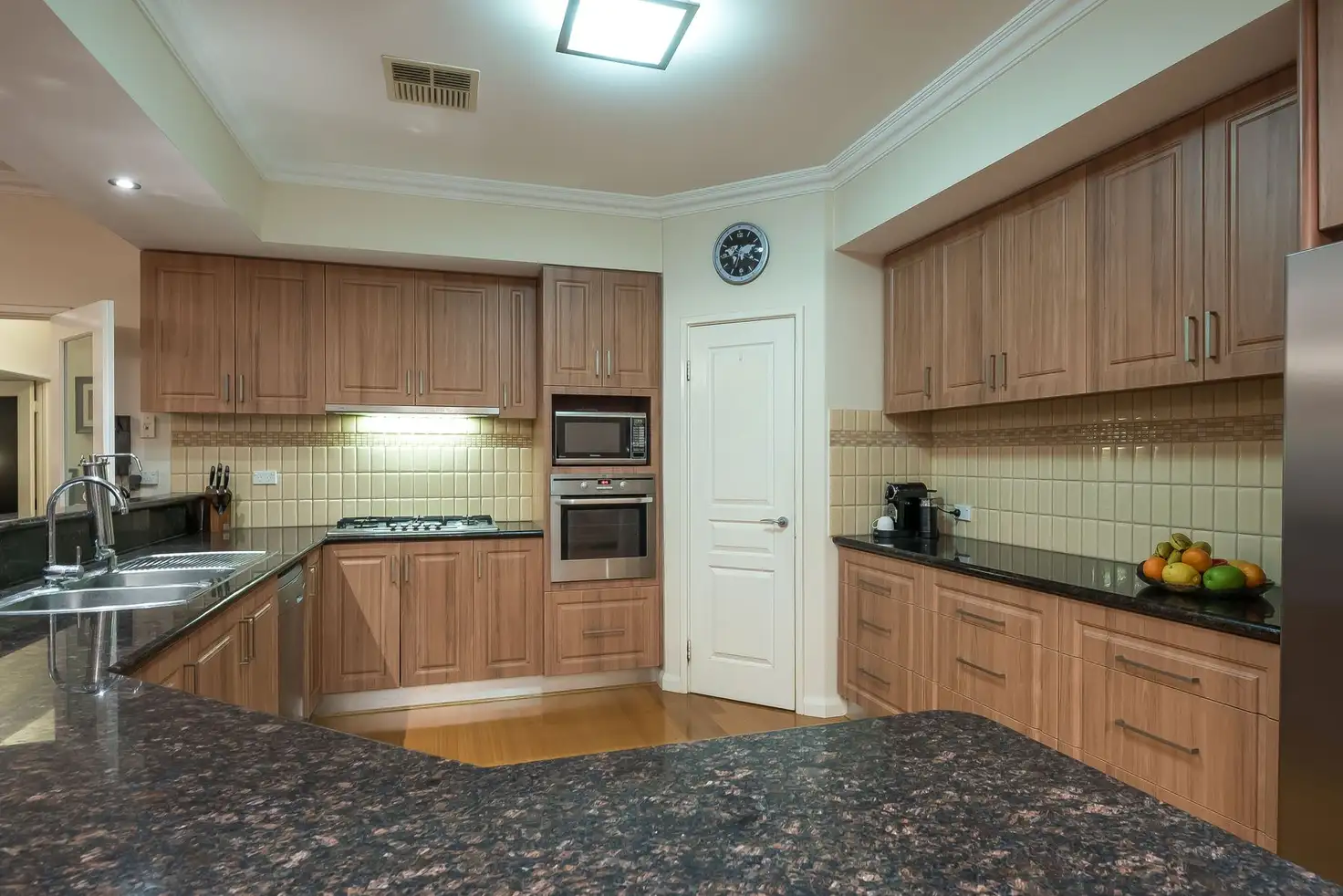


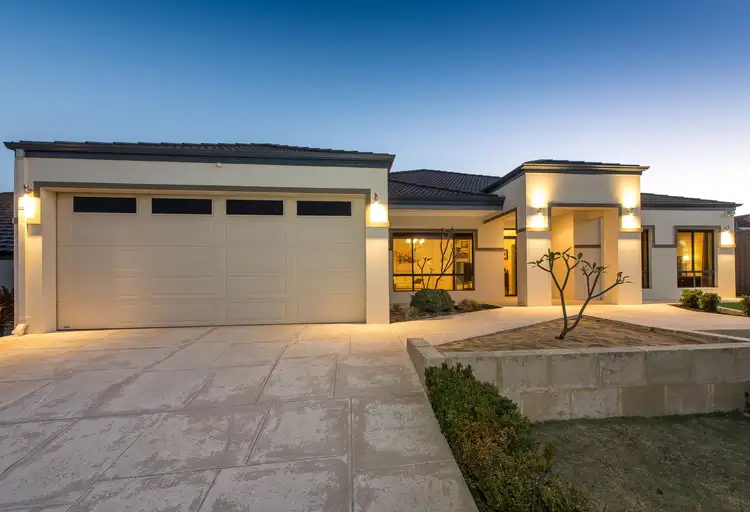
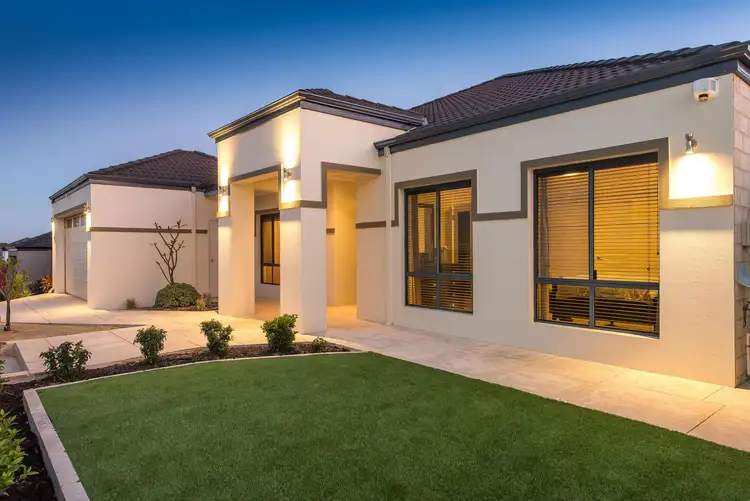
 View more
View more View more
View more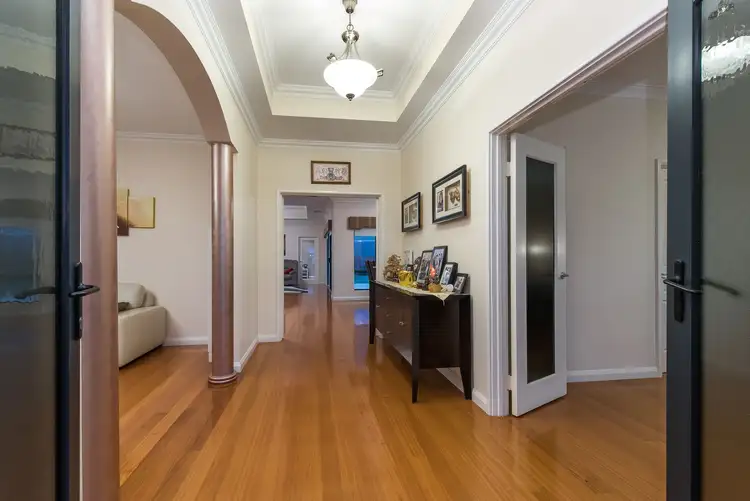 View more
View more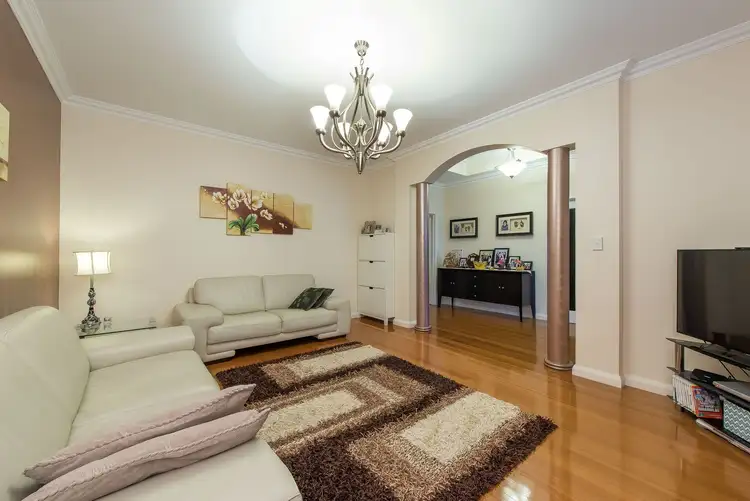 View more
View more
