SOLD - MULTIPLE OFFERS - BY STEFANIE DOBRO, WHITE HOUSE PROPERTY PARTNERS!
Built in the 1930s, this exquisitely refurbished and extended character home has been meticulously crafted to provide its new occupants with an abundance of space, natural light, and timeless charm. Seamlessly blending original features with contemporary living requirements, the adaptable floor plan maximizes the potential of the expansive 663sqm property.
A testament to sophistication and practicality, this stunning abode boasts a plethora of inviting spaces for gathering and entertainment. The expansive open-plan dining/kitchen/living area serves as the heart of the home, complemented by a separate lounge, offering versatile and family-friendly zones. The refined kitchen showcases a lengthy island bench, pristine white cabinetry, and top-of-the-line stainless steel appliances, including an integrated Miele dishwasher, ovens, and induction cooktop. Flooded with natural light through sizable windows overlooking a picturesque tree-lined garden, the spacious living room provides a serene retreat.
Flowing seamlessly onto the return verandah and accessible from both the dining room and kitchen via convenient serving windows, the decked alfresco area provides an idyllic setting for outdoor dining, relaxation, and socializing. Surrounded by meticulously landscaped gardens, mature trees, and expanses of lawn, the outdoor space offers ample room for recreation and play.
Three bedrooms are nestled within the original structure, branching off the impressive entrance hall. The master bedroom boasts ample built-in wardrobes and an ensuite featuring a shower, bath, and separate WC. Situated at the front of the home, two generous bedrooms overlook the tranquil front garden and share a family bathroom. Ascending from the living area, stairs lead to a versatile space within the undercroft, offering the flexibility of an additional bedroom, study/home office, gym, games room, or cellar.
Occupying the northwestern corner of the block, a substantial self-contained studio serves as a thoughtful and practical extension to this exceptional property. Complete with a kitchen, open-plan living/dining area, bathroom, and bedroom with a walk-in robe, this additional dwelling offers yet another splendid space adaptable to the needs of its new owner.
Key Features:
- Ducted reverse cycle air conditioning
- High ceilings
- Polished timber floorboards
- Sleek lines and a neutral color palette throughout
- Expansive kitchen equipped with Miele steam combination oven, pyrolytic oven, induction cooktop, and dishwasher
- Three dedicated bedrooms, all featuring ceiling fans and plantation shutters
- Spacious undercroft featuring a laundry, storeroom, and multipurpose room/fourth bedroom
- Self-contained studio with kitchen, living/dining area, bedroom, and bathroom
- Abundant storage options
- Tandem off-street parking for two vehicles
- Landscaped gardens and lawn areas, including a serene front garden adorned with rose bushes, fruit trees, and veggie/herb beds
- Bore reticulation
Ideally situated in the Woodside precinct of East Fremantle, this neighborhood exudes a tranquil community ambiance while offering an array of amenities within easy reach. Just minutes from the Swan River, Fremantle, beaches, cafes, restaurants, parks, shops, and public transportation, this remarkable home presents a rare opportunity for a growing family to secure a substantial residence in a leafy locale, ready to be embraced and cherished.
For more information please call Exclusive Selling Agent Stefanie Dobro from White House Property Partners on 0409 229 115.
Water Rates: $1,768.04 per annum (approx)
Council Rates: $2,629.05 per annum (approx)
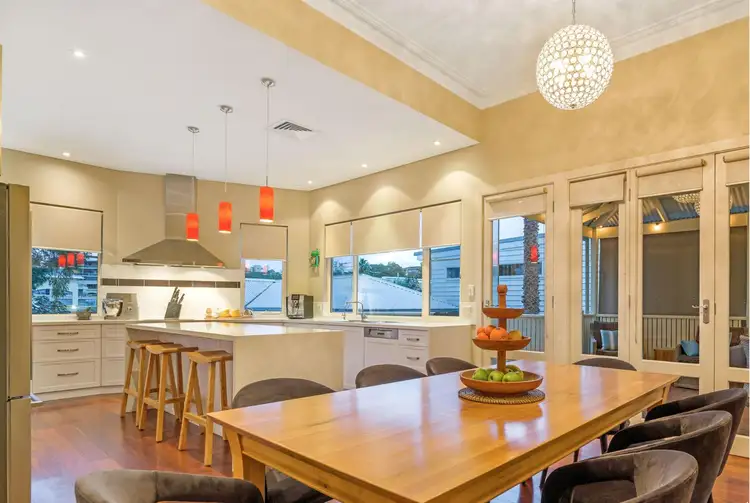
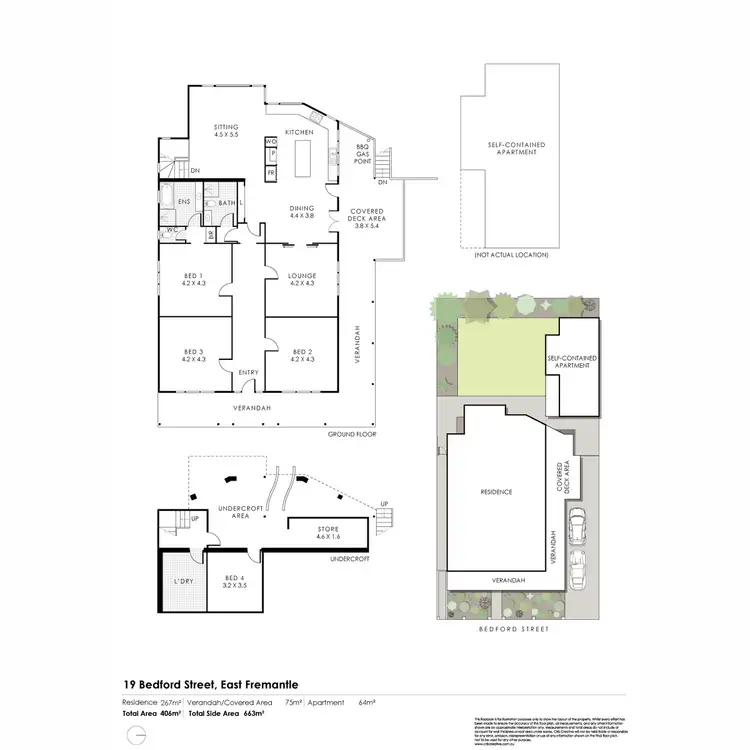
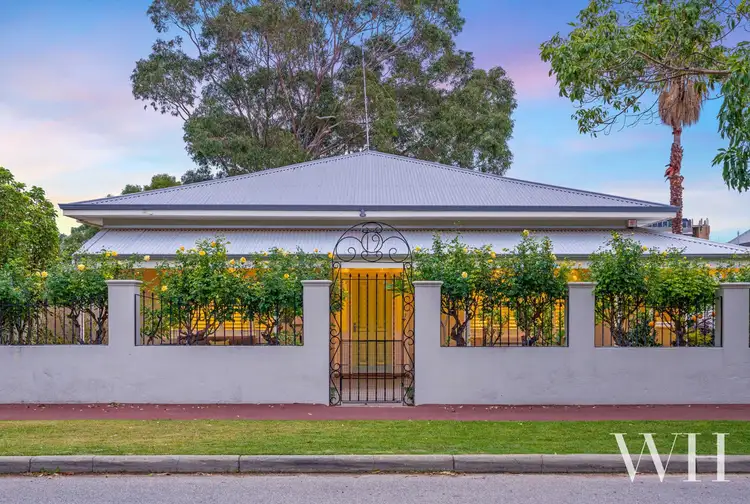
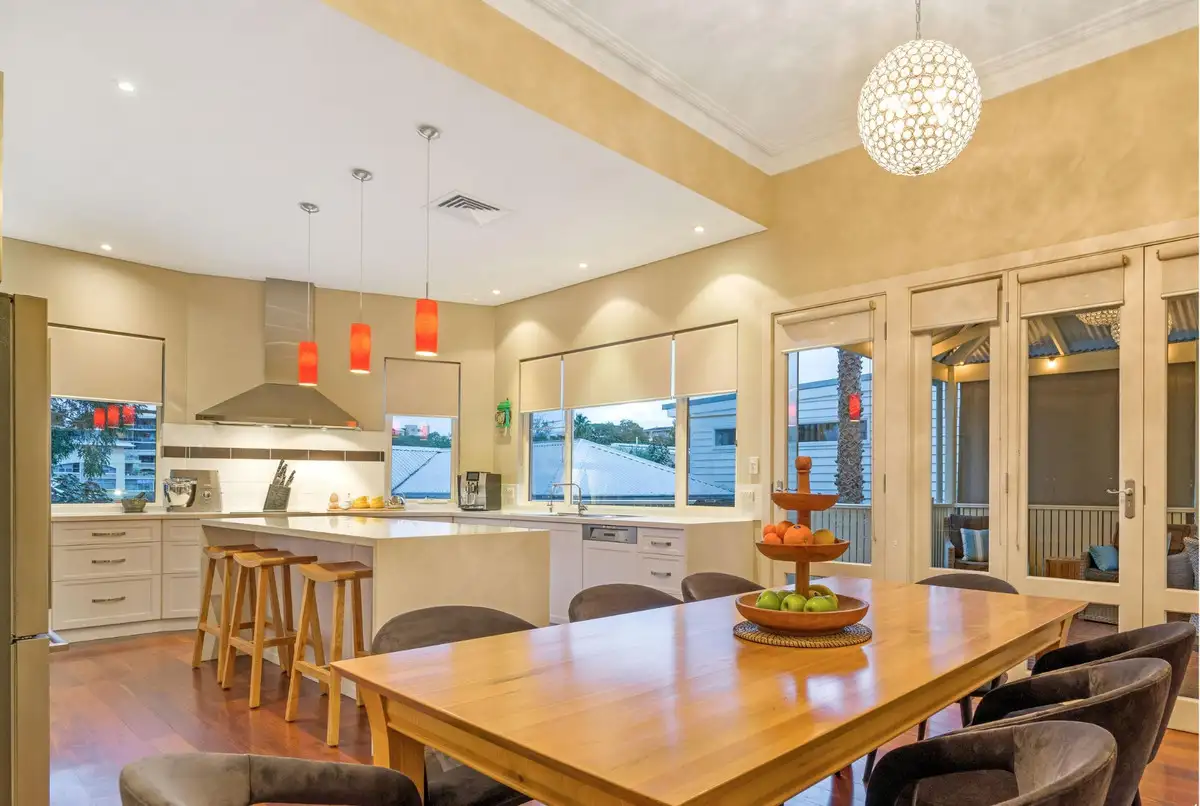


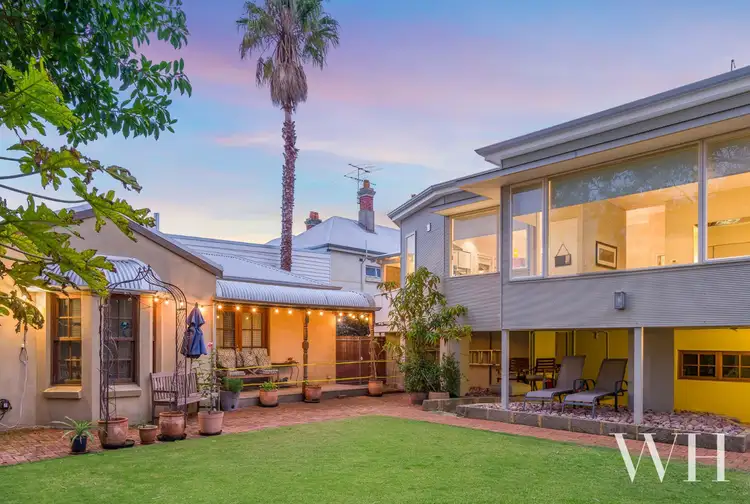
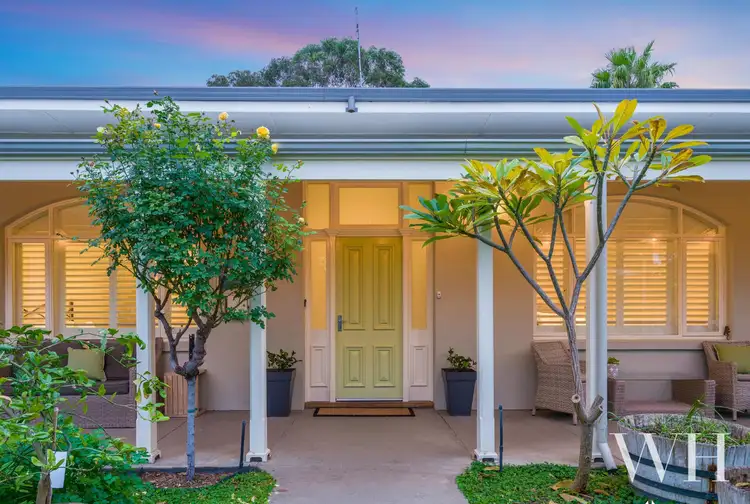
 View more
View more View more
View more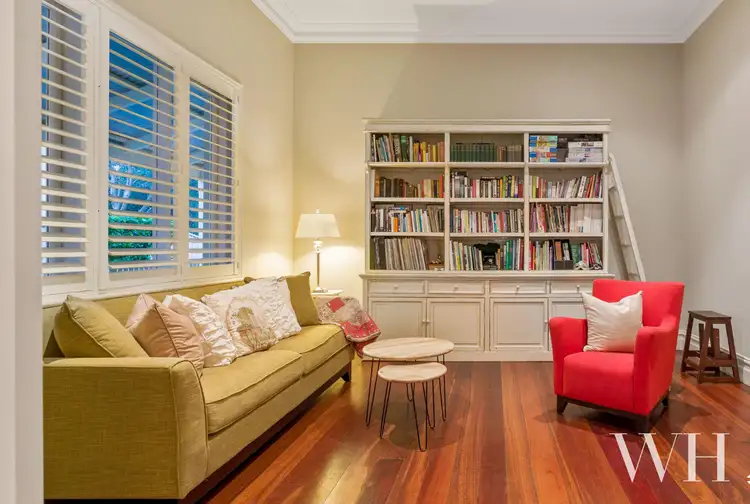 View more
View more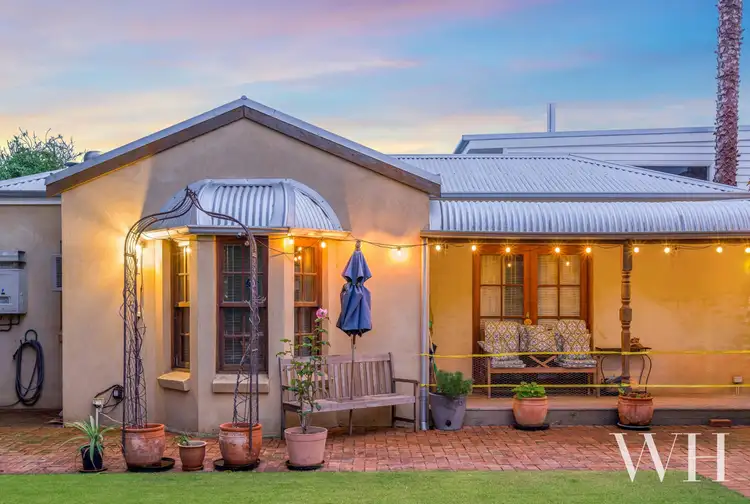 View more
View more
