Offered for sale for the first time, 19 Belconnen Way is a spacious, original family home full of character and charm. Located in popular Weetangera, this distinctive property invites you to refresh its retro appeal, enjoy its expansive layout, or explore potential on the 975m² block with northern orientation and RZ2 zoning. With solid construction, unique design, and a prime location near schools, shops, and nature reserves, this is a rare chance to secure a special home in one of Belconnen’s most sought-after suburbs.
THE HOME
Positioned on a generous north-facing block, this much loved home offers expansive interiors and a flexible floorplan. Constructed with enduring brick and tile and a practical layout suited to a range of living arrangements, including multi generation families. The home has been well maintained, offering immediate comfort with scope to renovate and or extend over time.
The upper level includes expansive living and dining areas, a north facing covered balcony, a large master bedroom with ensuite, and three additional upstairs bedrooms, each with built-in wardrobes. The family bathroom includes a full bathtub and separate toilet. The original kitchen, neat and functional, overlooks the rear garden. On the lower level, a fully self-contained flat with its own kitchen, bathroom and laundry adds further flexibility, ideal for extended family, guest accommodation, or potential rental income.
The property also features a detached double garage with workshop/utility room, a third garage adjacent to the flat, under-house storage, cellar, established veggie garden beds, a chicken coop, and additional garden storage—ideal for those with hobbies or a productive lifestyle in mind.
With the added advantage of RZ2 zoning, the block offers strong long-term value through its redevelopment potential. Subject to planning approval, options may include dual occupancy or medium-density housing, making it a compelling prospect for renovators, investors, or developers looking to capitalise on future possibilities.
THE LOCATION
Located in the quiet, well-established suburb of Weetangera, this area offers a perfect mix of suburban peace and everyday convenience. With tree-lined streets and spacious homes, it’s ideal for families and those seeking a relaxed lifestyle. The location is close to Weetangera Primary School and Belconnen High School, and just a 5-minute drive to Belconnen Town Centre for shopping, dining, and major employers like the Department of Home Affairs and the Australian Bureau of Statistics. Hawker Shops are also nearby, around 2 kilometres away. With easy access to parks, walking trails, and The Pinnacle Nature Reserve, the area balances natural beauty with urban amenities.
FROM THE SELLER
Our parents were the original owners of this solid full brick home, which comfortably accommodated our family of nine. Over the years, it has been the backdrop to many special family gatherings and has stood the test of time with its spacious, practical design and lasting quality.
HIGHLIGHTS
First time offered for sale
Grand entry foyer with feature timber paneling
Ideal northern orientation
Solid brick & tile construction
RZ2 land zoning
Large north facing covered balcony
Generously proportioned living & dining rooms
Large master bedroom with ensuite
Three additional well sized bedrooms upstairs all with built-ins
Large family bathroom with bathtub
Immaculate original kitchen with outlook over rear garden
Security shutters
Ness security alarm
Ducted gas heating & reverse cycle air conditioning
Self contained flat downstairs with kitchen & bathroom
Potential to rent out flat separately
Detached double garage with additional workshop/utility room
Third garage space adjacent to flat
Generous off street parking
Under house storage
Colourbond fencing
Two 12,000 litre water tanks
Established garden beds, chicken coop & additional garden storage
Mature grape vines & established citrus & fruit trees
Belconnen CBD – 5 min drive - Westfield, bus interchange & government offices
Weetangera Shops (1 km) & Hawker Shops (1.5 km) bakery, café, gym & takeaway
Weetangera Primary (1 km), Hawker College (1.5 km)
DETAILS
Upper level: 173m2
Balcony: 21.8m2
Lower level: 63.70m2
Garage: 29.4m2
Double Garage & Workshop: 82.13m2
Total: 369.3m2
Block: 975m2 (RZ2)
Rent estimates: Main house dble grg/workshop - $800pw & flat & garage- $420pw
Rates: $812 per quarter
EER: 0.5
All figures are approximate
For further details, please contact Jonathan Irwin by submitting an enquiry form below or calling on 0421 040 082.
Disclaimer: Irwin Property and the vendor cannot warrant the accuracy on the information provided and will not accept any liability for loss or damage for any errors or misstatements in the information. Some images may be digitally styled/furnished for illustration purposes. Images and floor plans should be treated as a guide only. Purchasers should rely on their own independent enquiries.


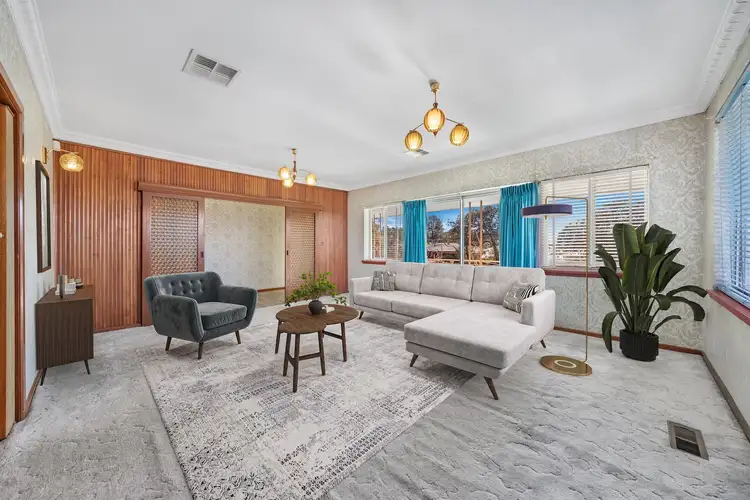
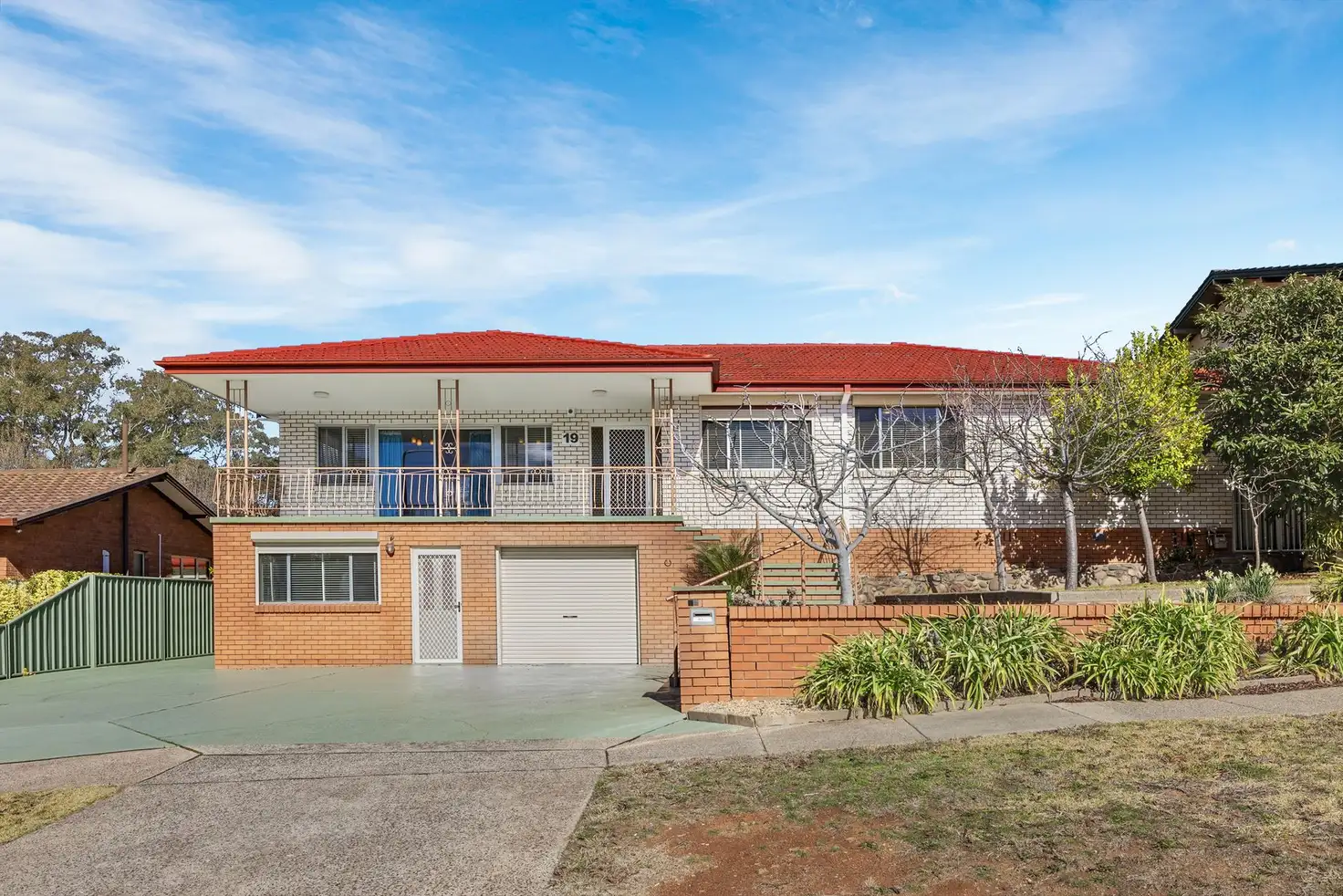


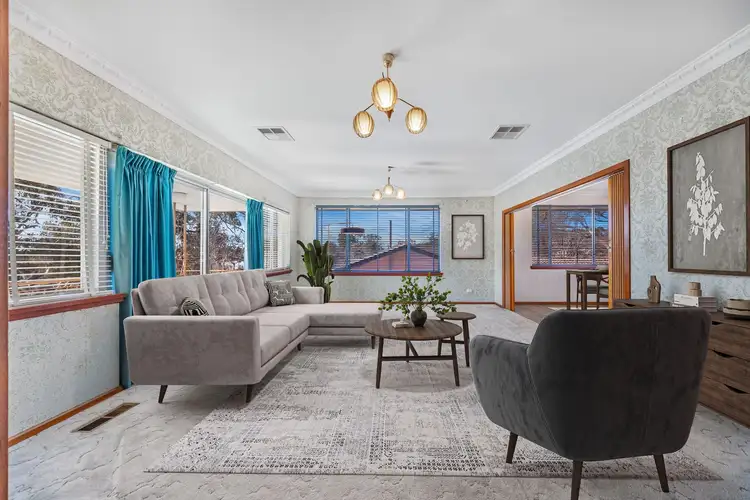

 View more
View more View more
View more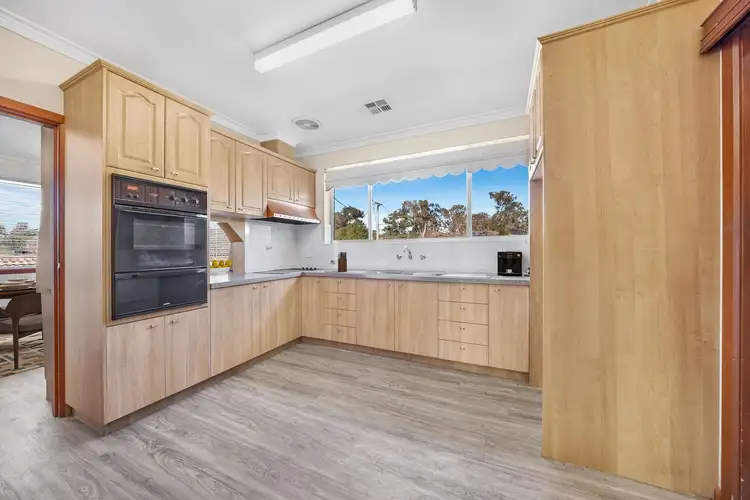 View more
View more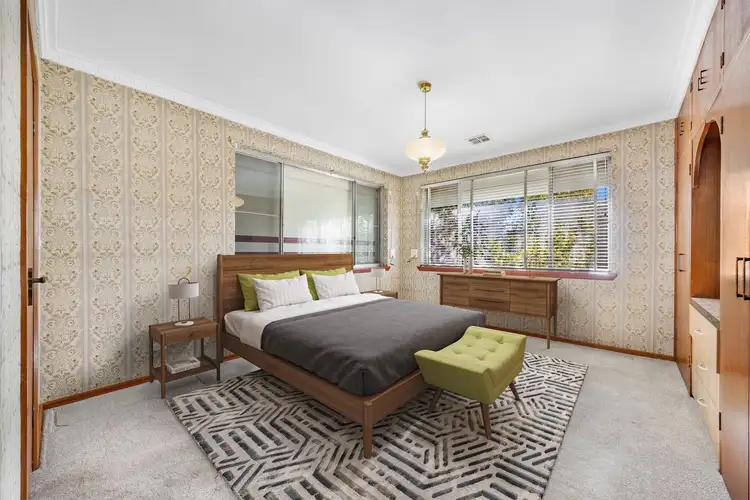 View more
View more
