$1,461,000
4 Bed • 2 Bath • 1 Car • 698m²
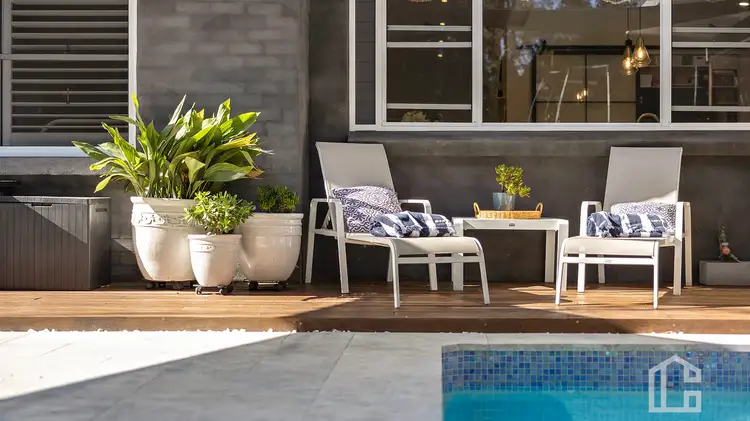
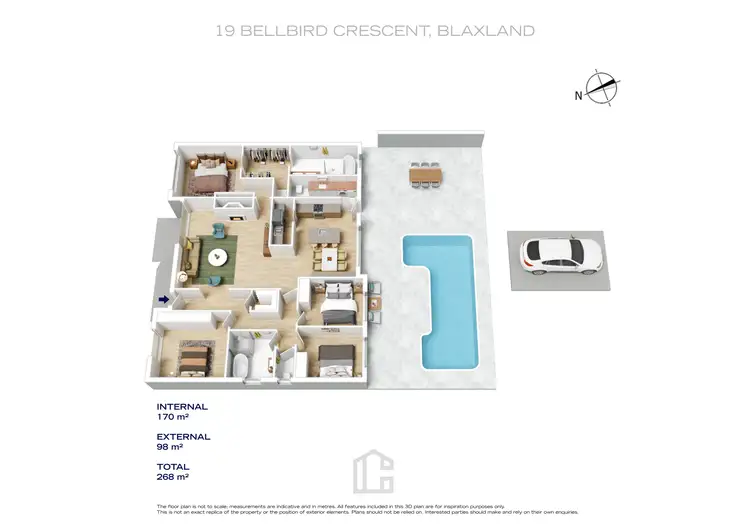
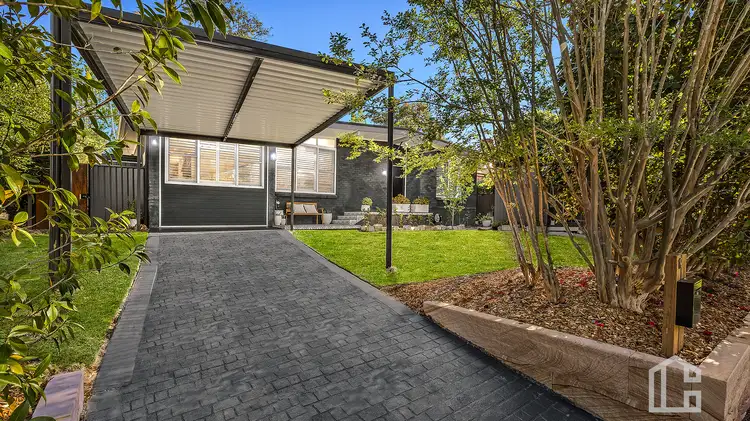
+13
Sold
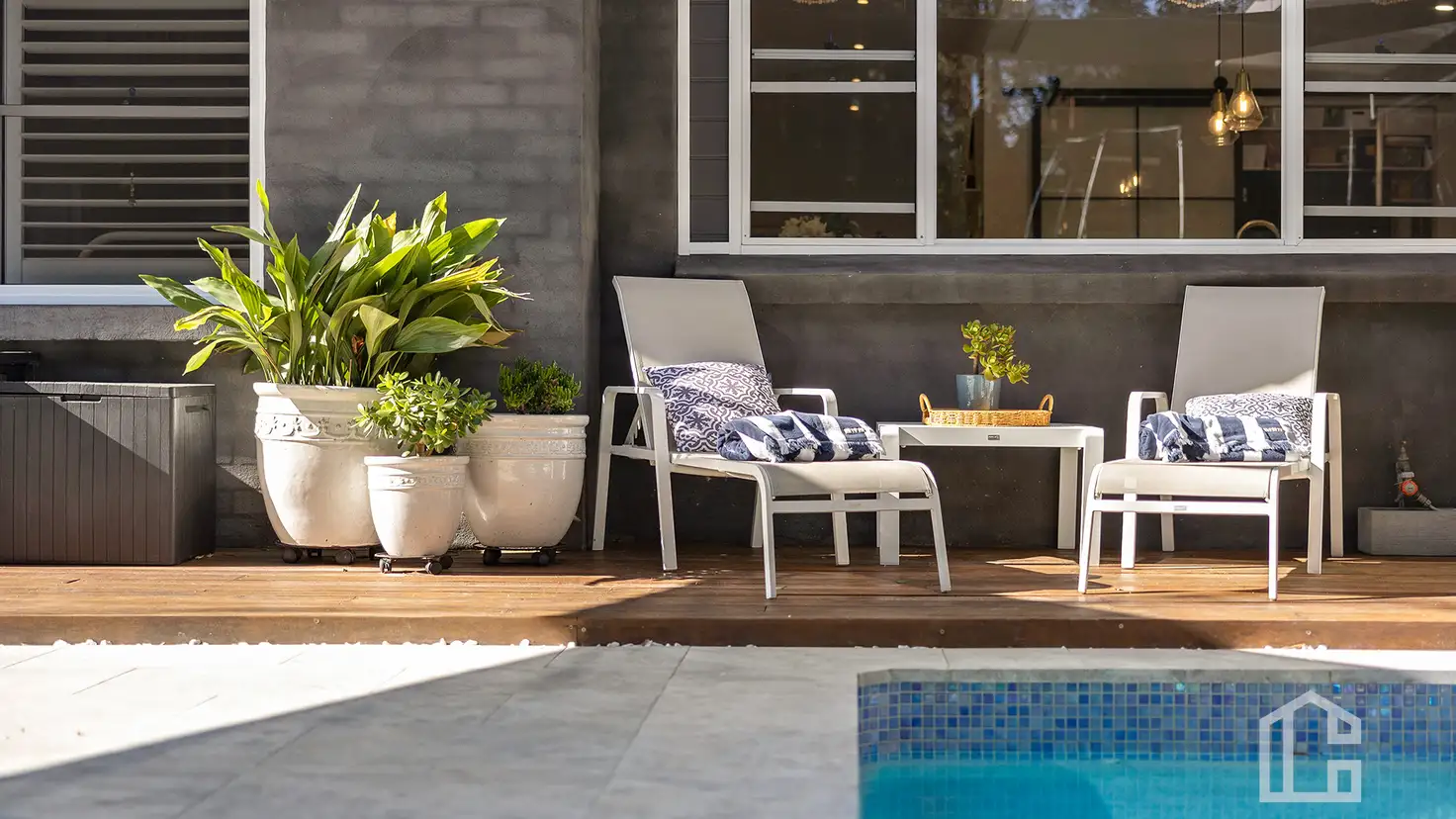


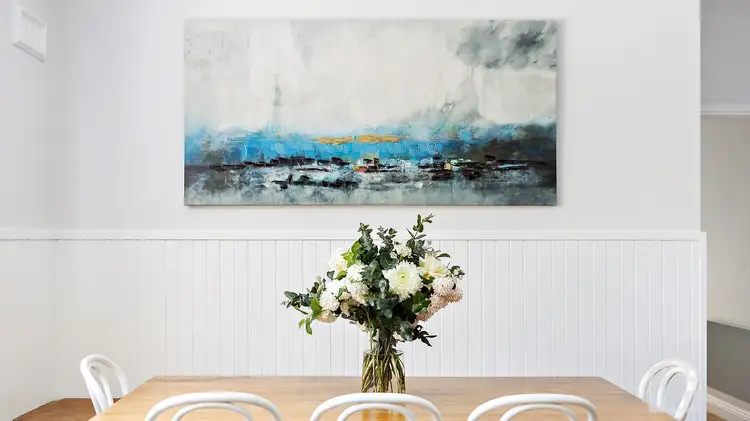
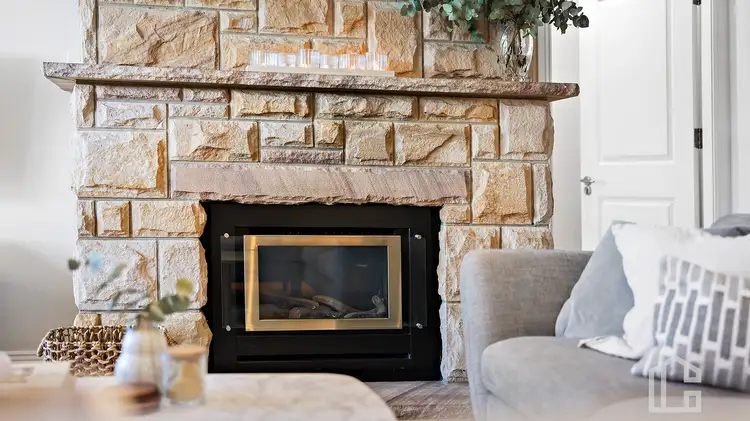
+11
Sold
19 Bellbird Crescent, Blaxland NSW 2774
Copy address
$1,461,000
- 4Bed
- 2Bath
- 1 Car
- 698m²
House Sold on Wed 8 Nov, 2023
What's around Bellbird Crescent
House description
“Dream family home.”
Property features
Land details
Area: 698m²
Property video
Can't inspect the property in person? See what's inside in the video tour.
Interactive media & resources
What's around Bellbird Crescent
 View more
View more View more
View more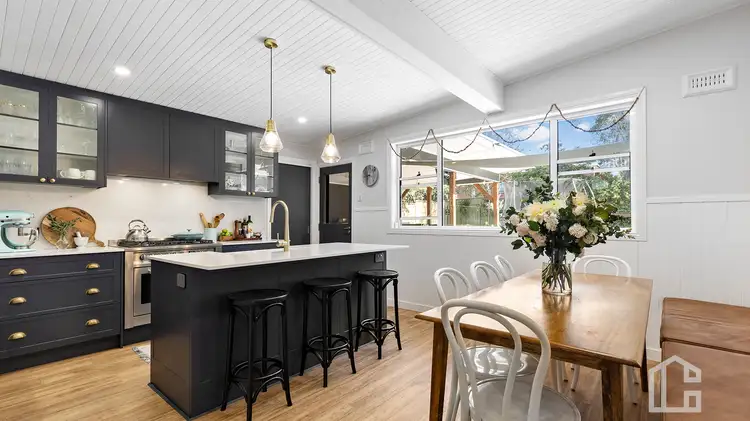 View more
View more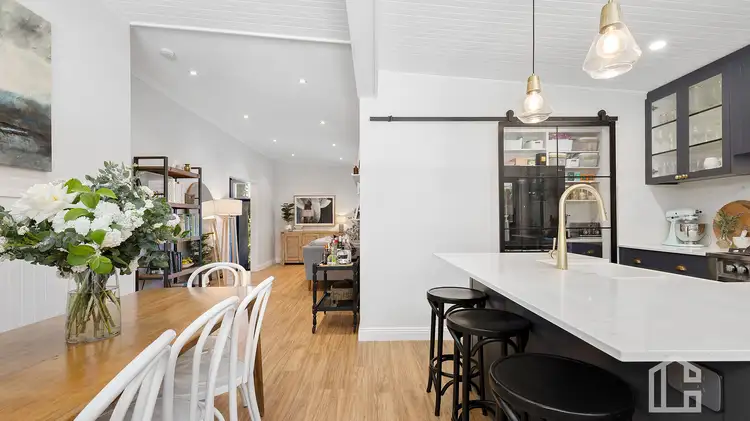 View more
View moreContact the real estate agent

Kate Spence
Chapman Real Estate - Blaxland
0Not yet rated
Send an enquiry
This property has been sold
But you can still contact the agent19 Bellbird Crescent, Blaxland NSW 2774
Nearby schools in and around Blaxland, NSW
Top reviews by locals of Blaxland, NSW 2774
Discover what it's like to live in Blaxland before you inspect or move.
Discussions in Blaxland, NSW
Wondering what the latest hot topics are in Blaxland, New South Wales?
Similar Houses for sale in Blaxland, NSW 2774
Properties for sale in nearby suburbs
Report Listing
