Positioned on a desirable and private 769m2 block in an exclusive pocket of Kenmore, this exceptional Plantation built home sits on the fringes of a nature reserve. This is the ideal opportunity for buyers seeking a relaxed family residence with minimal upkeep, while enjoying the tranquility of leafy natural surrounds.
Warm and welcoming, an innovation of space provides a stylish and well-designed expansive single level floor plan. Featuring high ceilings, large glass stacking doors and crisp interiors, the inside is bathed with an abundance of natural light.
Located at the middle of the home, a modern kitchen equipped with Caesarstone benchtops, quality stainless steel appliances and sleek cabinetry awaits for the culinary enthusiast. Finished with an enormous island bench and breakfast bar and walk-in-pantry, this kitchen will appeal to the most discerning buyer.
Perfect for the family to come together, the open plan design allows for an effortless flow between the key living spaces. The kitchen connects with ease to the living and dining areas, opening out to a spacious covered alfresco. Absolutely superb for entertaining or hosting any occasion, this private space ensures stress-free alfresco living and dining with seamless access to the spacious rear yard. A media room / 3rd living space complete this section of the home.
All five bedrooms are located down one side of the home, which includes a second living space. The master bedroom is constructed to spacious proportions, featuring a walk-in robe, pristine ensuite with double basin vanity and large walk in shower. Three more queen-sized bedrooms, all feature ducted air-conditioning and built-ins and are just a few steps away from the centrally appointed family bathroom.
Featuring zoned ducted air conditioning and ceiling fans throughout, this residence also includes 3 phase power, an abundance of storage, plantation shutters and security doors which are also located front and rear of the home. The x-factor of this home though is the phenomenal car accommodation and workshop space. In total, there is accommodation for 6 cars, a double carport out the front of the home, a secure double car garage with internal access, plus a 6x6m storage shed to the rear, which vehicle access is gained through the garage down the side of the home.
When it comes to convenience, you will not find better. 19 Belsize Street is located in the heart of Kenmore and just 800 meters from Kenmore Village Shopping Centre, 1.2km to Kenmore South State School and only a short walk to the bus stop at the end of the street. You are also a mere 10km to the CBD. This is the sort of address most families can only dream of finding.
Opportunities like this won't last long! For further information, please contact Sharon King or Kris Matthews.
'This property may be going to Auction or advertised without a price and therefore a price guide cannot be provided. The website may have filtered the property into a price bracket for website functionality purposes.'
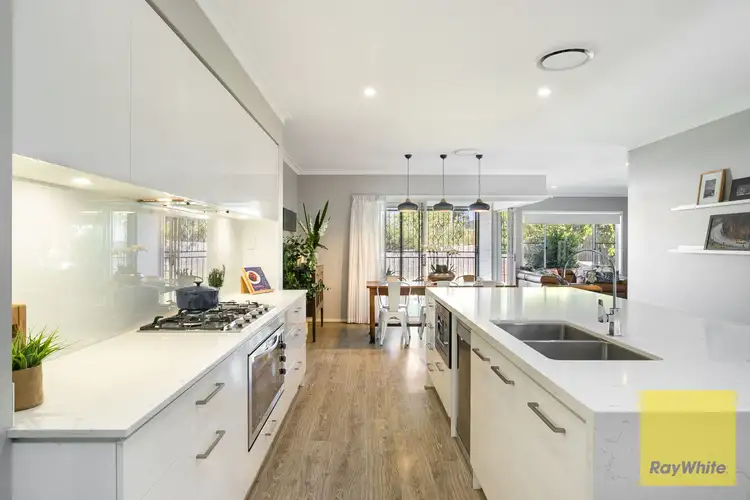
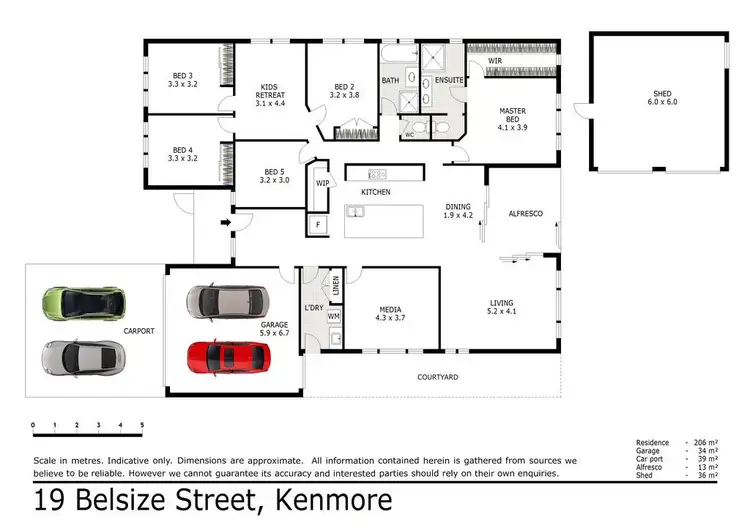
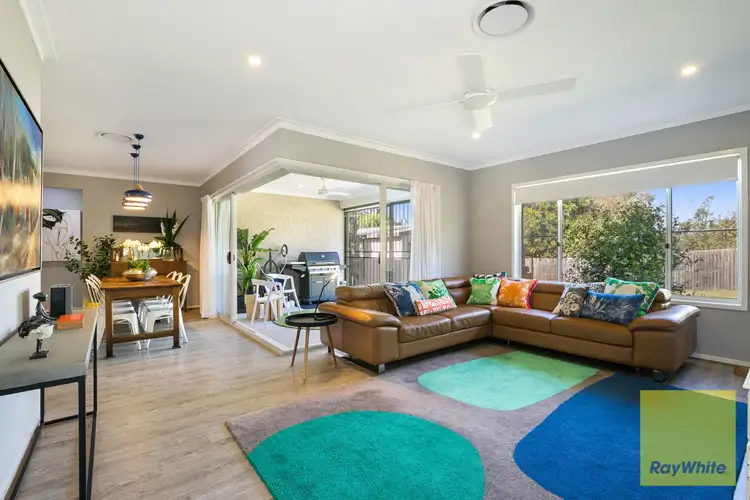
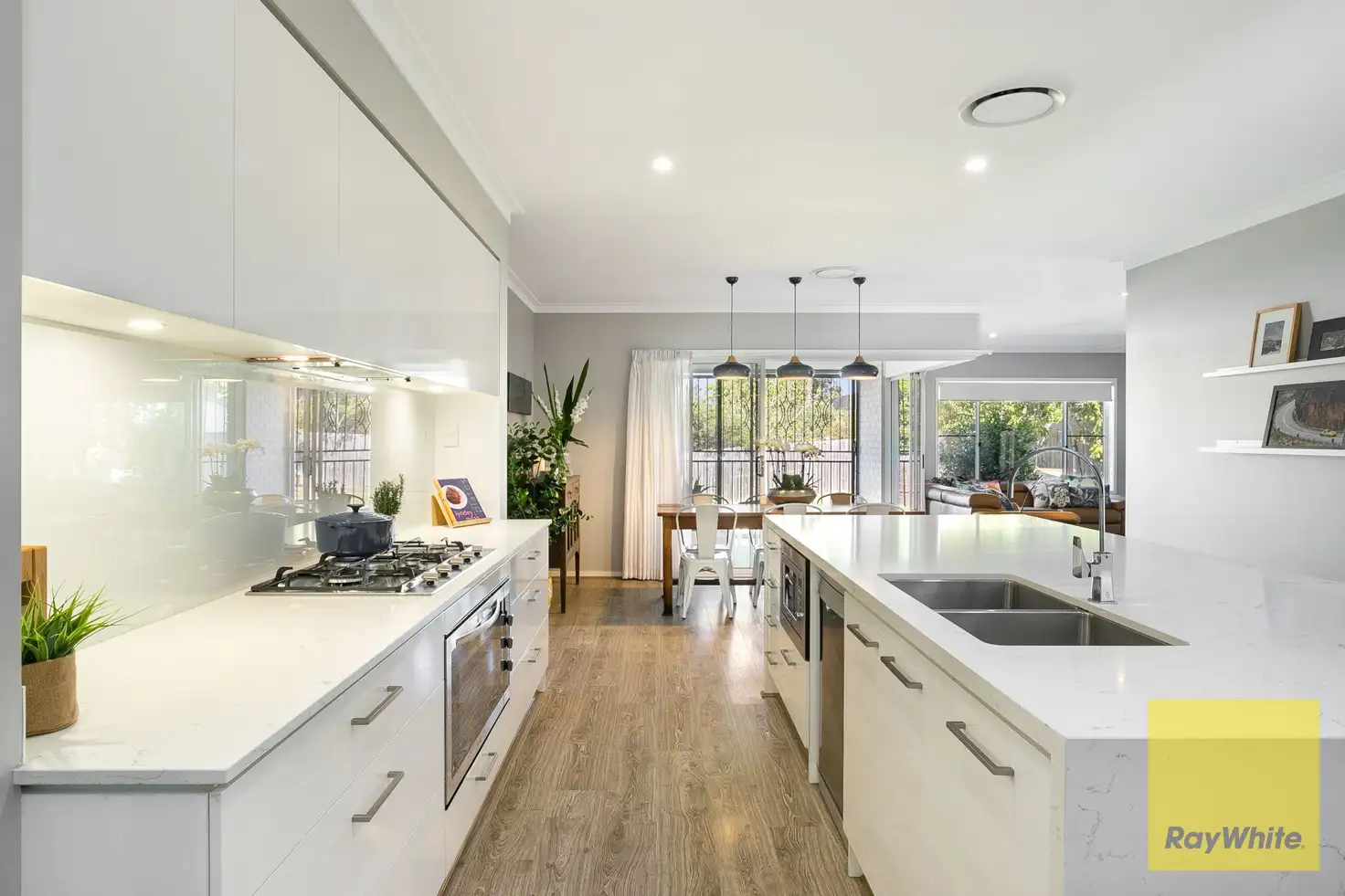


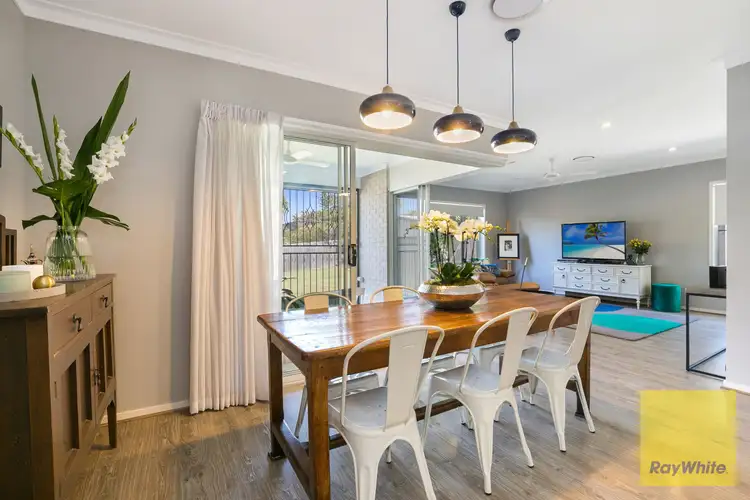
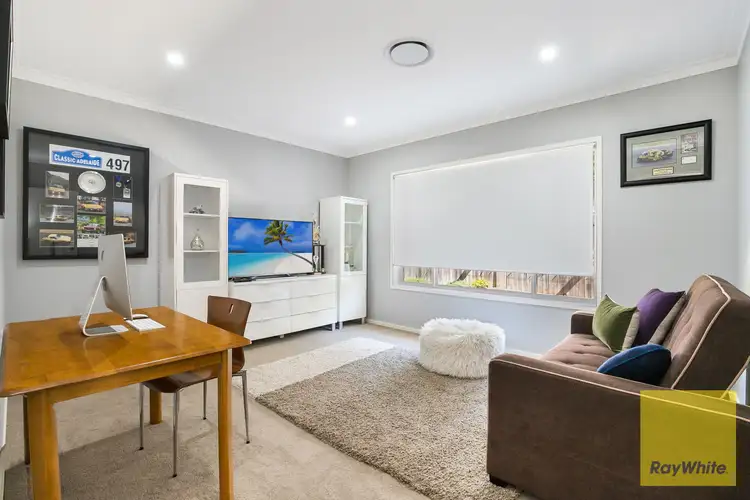
 View more
View more View more
View more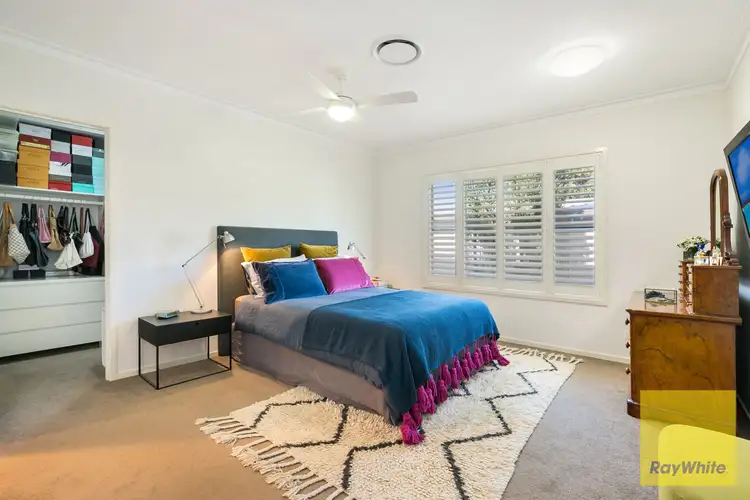 View more
View more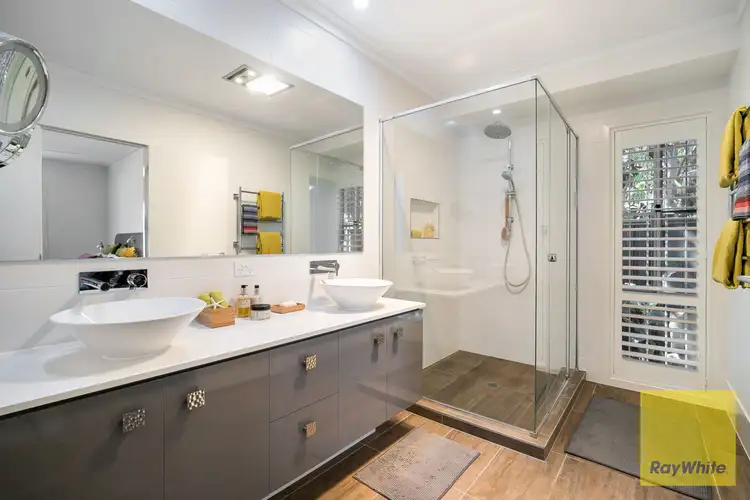 View more
View more
