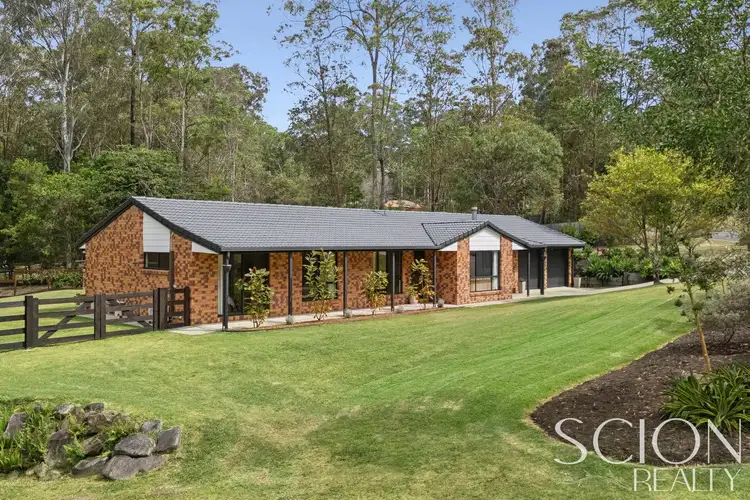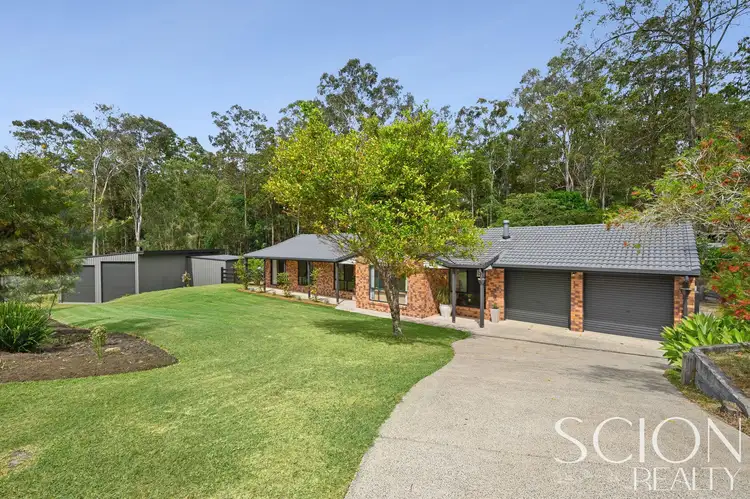Positioned at the end of a quiet cul-de-sac within Black Mountain's tightly held enclave, this beautifully presented acreage captures the perfect balance of refined comfort and relaxed country charm. Here, space and stillness intertwine, creating a home that feels both grounding and uplifting from the very first moment you arrive.
A timeless and welcoming façade sets the tone, framed by manicured lawns and flourishing gardens across a private 4,886sqm allotment. The sense of seclusion is immediate, with the gentle hush of nature enveloping the home in peace.
Designed for effortless family living, the interiors offer a seamless blend of formal and informal domains, with versatility woven throughout every space. A dedicated lounge provides the perfect setting for family connection or quiet retreat, complemented by an adjoining sitting area or secondary meals zone that adapts easily to changing needs.
At the heart of the home, a well-appointed kitchen anchors the main living area, thoughtfully designed with both elegance and practicality in mind. Overlooking the dining space, it features expansive windows and sliding doors that frame tranquil garden views and flood the interiors with natural light. The open layout transitions effortlessly to a generous covered alfresco, where soft hinterland breezes and leafy outlooks set the scene for relaxed entertaining and everyday enjoyment.
Privately tucked away, the accommodation wing offers four generous bedrooms, each designed as a calm and comfortable retreat. The master suite delivers a sense of quiet luxury, complete with a walk-in robe, air conditioning, private ensuite, and direct outdoor access. The remaining bedrooms are equally inviting, featuring built-in robes and ceiling fans, and are serviced by a bright, spacious family bathroom with a full-sized bath and separate toilet.
Additional features include a dedicated laundry (complete with dishwasher and easy access to the kitchen), ample storage, air conditioning and ceiling fans throughout, garage with internal access and a large office (formerly a hairdressing studio), offering flexibility for home-based business or creative pursuits.
Outdoors, the property extends into an expanse of usable land that invites both relaxation and productivity. The grounds are established yet low-maintenance, blending open lawns with ornamental plantings, while the inclusion of a thriving vegetable garden and chicken coop enhances the home's self-sufficient appeal. A large, 12m x 7m powered shed, with attached 6.1m x 4.3m workshop adds practicality, catering perfectly to hobbyists, trades, or additional storage needs.
Set within one of the Noosa Hinterland's most desirable pockets, this is a lifestyle defined by peace, privacy, and proximity. Enjoy the convenience of being just minutes from the vibrant townships of Cooroy and Pomona, while Noosa's world-class beaches, boutiques, and restaurants lie less than half an hour away.
Property Features:
• Private 4,886sqm block at the end of a quiet cul-de-sac
• Multiple living zones including formal lounge and secondary sitting/meals area
• Well-appointed kitchen with breakfast bar
• Seamless indoor/outdoor flow to covered alfresco entertaining area
• Master suite with walk-in robe, ensuite, air conditioning, and outdoor access
• Three additional bedrooms with built-in robes and ceiling fans
• Dedicated office or studio (previously hairdressing salon)
• Air conditioning and ceiling fans throughout
• Large laundry with external access
• Multiple sheds for storage or workshop use
• Established, low-maintenance gardens with vegie garden and chicken coop
Contact Reuben from Scion Realty today on 0467 955 034 to organise your private inspection at a property that reflects the true essence of the hinterland lifestyle.








 View more
View more View more
View more View more
View more View more
View more
