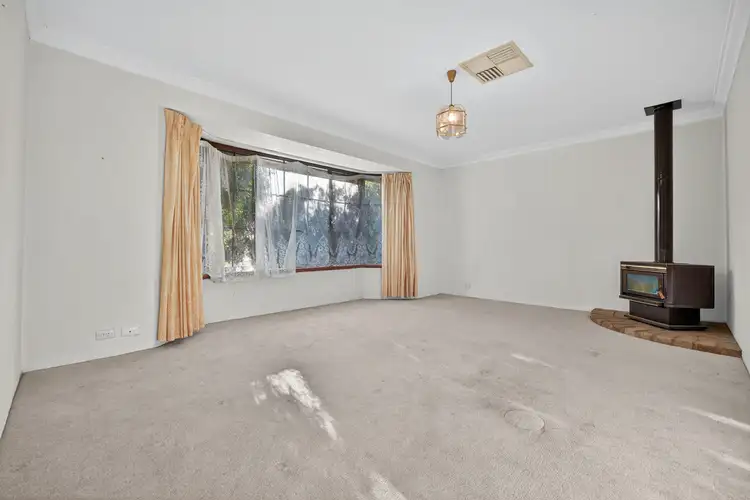What: A 3 bedroom, 1 semi-ensuite bathroom home being sold in an 'as-is' condition, with secure garaged parking, drive through access and a workshop within the large backyard
Who: Seekers of laid back living with spacious garden surrounds and all the day-to-day essentials close at hand
Where: Within a convenient position just walking distance to a choice of parkland and schooling, with extensive retail options nearby and all the delights of Rockingham just a little further
Placed upon a generous 724sqm block, this neat and tidy property is being sold in an 'as-is' condition and offers a substantial garden setting to enjoy, with drive through access via the secure garage, and a workshop within the rear yard. Inside the home you have 3 bedrooms, with a semi-ensuite bathroom to the master, while your living areas include a large formal lounge on entry, an open plan family hub around the central kitchen and a separate home office or study. An enclosed patio is placed to the rear, allowing another space to entertain, with a sheltered alfresco along the side of the home for a relaxed setting to gather friends, while the gardens ensure ample opportunity for play. Located in an ultra-central position, you are conveniently placed for easy access to all the daily essentials, with close proximity to a variety of retail options including the fully stocked Rockingham Centre with its entertainment and dining facilities throughout. A choice of parkland surrounds the home, with the local skate park easily within reach and an array of greenspace and reserves to explore, while both primary and secondary schooling is within walking distance, with the train station equally nearby, and road links throughout.
Nestled away within the sweeping front garden, you have established trees for both shade and shelter from the street, with your extended driveway providing access to the secure garage for vehicle parking and drive through entry to the backyard. A verandah sits to the front of the home with an access ramp for convenience, and security screening to the front door, with your entry foyer drawing your eye through the home to the open plan living beyond. Your formal lounge is placed to the left, with a spacious design for comfort and a beautiful bay window for soft natural lighting throughout, with a warming fire for the cooler months, and ducted air conditioning to the entire residence for year round well-being.
Your master bedroom is placed opposite and also to the front of the home, with soft carpet to the floor, another bay window that could offer a peaceful seating area, and a full height sliding door robe, with semi-ensuite access to the bathroom. The bathroom is positioned to the mid-way point for convenience of use with a shower unit, bath and vanity included. And bedrooms 2 and 3 are placed to the rear of the residence, with carpet and double built-in robes to both, while the separate laundry offers linen cabinetry and a private WC within.
Your main family hub provides plenty of space for living and dining, with feature exposed brickwork, sliding doors to the enclosed patio and a seamless flow to the kitchen. Equipped with a freestanding oven, your kitchen benchtop wraps around the space for a breakfast bar option, with ample under bench cabinetry and a large stainless-steel sink that overlooks the patio beyond. While nestled to the side is your home office or study space, with natural light within and complete flexibility on offer regarding its usage.
An enclosed patio or sunroom sits to the rear of the home, ensuring another space for the family to gather, with use as a games room or additional living area both fantastic options. Moving outside, you have a large concrete area beyond the residence, with a shaded structure for seating beneath, while a large, sheltered, alfresco extends around the side of the home, providing a relaxed setting to entertain, or additional space to park the vehicles given its drive through access from the garage. The workshop sits beyond, with a roller door entry, while the backyard is extremely spacious in size, with shaded trees along the fence line and plenty of room for the children or pets to enjoy.
And the reason why this property is your perfect fit? Because this well-placed and convenient setting offers spacious surrounds and flexible living throughout.
Disclaimer:
This information is provided for general information purposes only and is based on information provided by the Seller and may be subject to change. No warranty or representation is made as to its accuracy and interested parties should place no reliance on it and should make their own independent enquiries.








 View more
View more View more
View more View more
View more View more
View more
