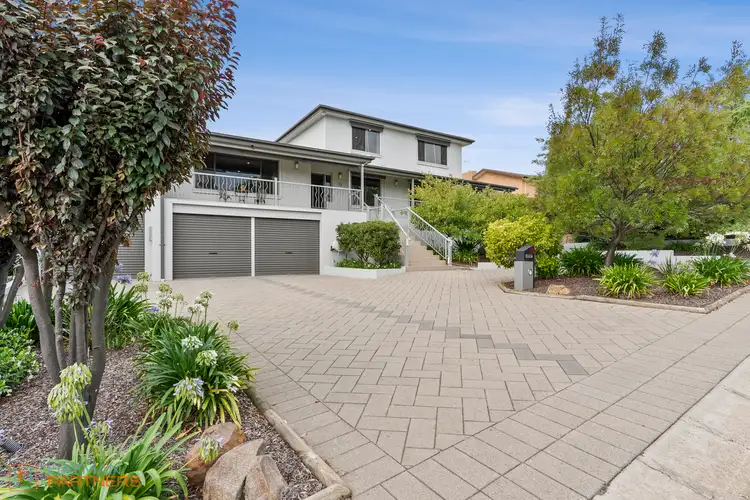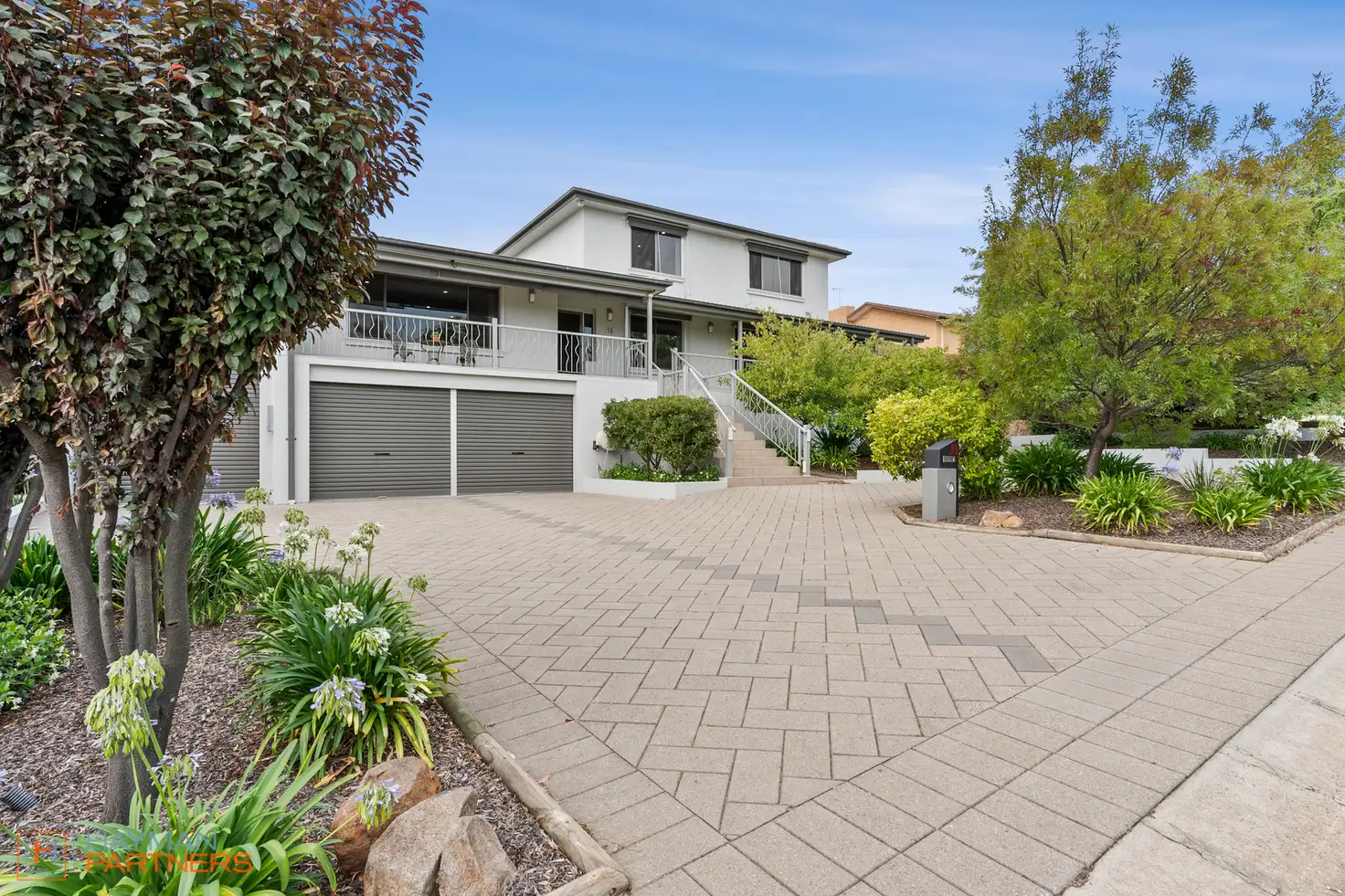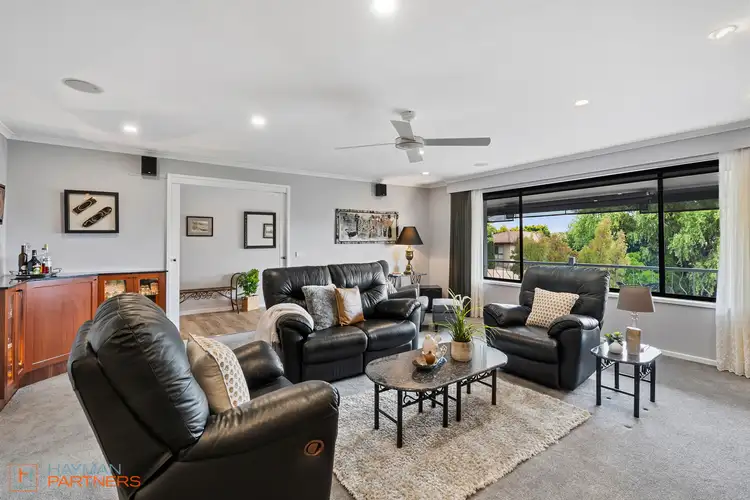This expansive five-bedroom residence offers over 300sqm of living, together with 83sqm workshop and garage and has been beautifully renovated, extended and custom designed to offer a superb home that capably satisfies the needs of a modern family. The expansive verandahs offer welcome shading during the hot summer months. In immaculate condition, with soothing outlooks onto nature and magnificent views across the Tuggeranong Valley to the Brindabella Ranges, Mt Taylor and Mt Wanniassa. The home offers a choice of casual and more formal living areas, plus a downstairs rumpus room and a home office - a flexible floorplan that works perfectly for families at any stage of life. Situated in one of Wanniassa's most sought-after streets, this is an idyllic environment that offers easy access to shops, schools and parks.
FEATURES
- Elevated position with magnificent views to the Brindabella Ranges, Tuggeranong Valley, Mt Taylor and Mt Wanniassa
- Master bedroom with large ensuite and walk-in robe
- Four other bedrooms, with built-in robes
- Second bedroom with ensuite
- Fifth bedroom, great as a nursery or second office, with access to under-roof storage space
- Upstairs parent's retreat or study with built-in desk, display and storage
- Built-in desk is hardwired to router for computer, printer and fax
- Main bathroom with separate toilet
- Huge laundry/utility room with stainless steel benchtops
- Formal lounge and dining room with built-in bar and display cabinets internally lit
- Renovated kitchen with solid Jarrah joinery, stainless steel benchtops, walk-in pantry, two sinks (main and prep), space for wine fridge, additional under counter fridge, multiple induction cooktops (Devanti and Gorenje) and Qasair rangehood
- Family room adjacent to kitchen
- Central gas heating throughout
- Two reverse cycle air conditioners - one each on the main and top levels
- Ceiling fans in all the bedrooms and living areas
- External awnings to all windows
- All windows also fitted with internal roll down sunscreen blinds
- 5kW solar system (there is provision for a battery)
- Fully insulated with fibreglass bats (EER 5.5); this includes roof, walls and underfloor together with
- Comfort Plus laminated glass in all windows
- Ducted vacuum system
- Three-car garage with automatic doors and internal access; the circular drive provides additional off street parking for 4 cars
- Powder room in garage
- Huge workshop adjacent to garage
- Wine cellar with fridge, adjacent to extensive closed storage cupboards
- Rumpus room with built-in bookcase and storage
- 3 water tanks totalling approx. 18,000L
- Water pumps provide reticulated water to timed drip irrigation system for the established, low maintenance, mature gardens that incorporate veggie gardens and compost pits
- Paved outdoor entertaining and BBQ areas with a number of shade sails providing pleasant cover during the summer months
- Enclosed conservatory with lighting and ceiling fans
- Extensive paved area
- Under house storage with shelving
- Short drive to Woden and Tuggeranong Town Centres, Erindale and Mawson Shopping Centres and The Canberra Hospital
- Close to Wanniassa Hills Primary and Wanniassa High schools, St. Anthony's Primary School, St Mary Mackillop High and Melrose High schools, Erindale College and Marist College Canberra
WHAT THE SELLERS LOVE ABOUT THE HOME
1. Being within walking distance of both Erindale and Wanniassa shops together with Woden and Tuggeranong town centres less than a 10 minute drive makes this a perfect location.
2. The flow of the house design both inside and outside readily accommodates entertaining family and friends but also allows quiet time to enjoy the wildlife.
3. Sunday mornings, breakfast in bed, just enjoying the views.
STATISTICS (all figures are approximate)
EER: 5.5
Home Size: 339m²
Verandahs: 68m²
Garages/Workshop: 84m²
Conservatory: 22m²
Total Area: 513m²
Land Size: 878m²
Construction: 1979
Land Value: $565,000 (2022)
Land Rates: $794 per quarter
Land Tax: $1,357 per quarter (only applicable if not primary residence)
Rental Range: $925 - $960 per week








 View more
View more View more
View more View more
View more View more
View more
