$697,000
6 Bed • 3 Bath • 16 Car • 2455m²
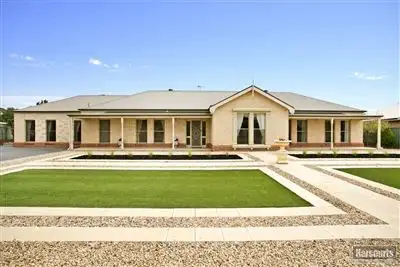
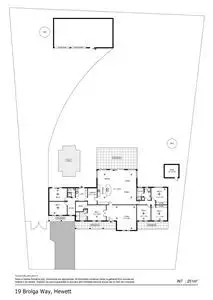
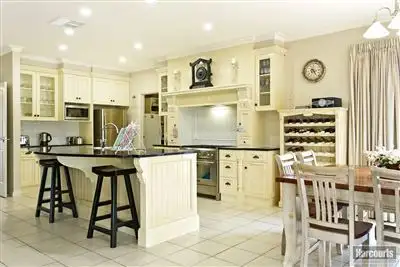
+24
Sold
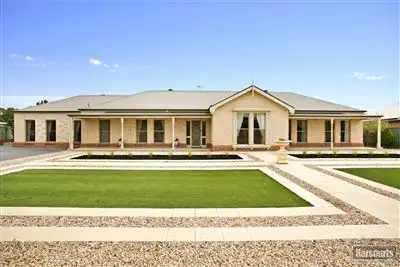


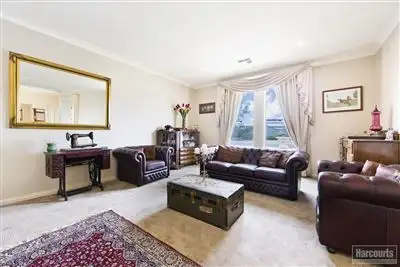
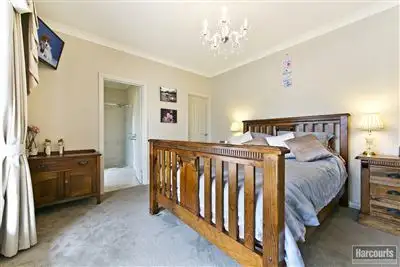
+22
Sold
19 Brolga Way, Hewett SA 5118
Copy address
$697,000
- 6Bed
- 3Bath
- 16 Car
- 2455m²
House Sold on Thu 24 Sep, 2015
What's around Brolga Way
House description
“Executive Family Home”
Property features
Other features
Tenure: Freehold Property condition: Excellent Property Type: House House style: Conventional Garaging / carparking: Double lock-up, Off street Construction: Brick veneer Roof: Iron Insulation: Walls, Ceiling Walls / Interior: Gyprock Flooring: Carpet and Tiles Window coverings: Drapes Electrical: TV points, TV aerial Property Features: Safety switch, Smoke alarms Chattels remaining: Built-in furniture, window treatments and fittings, rubbish bins: Fixed floor coverings, Light fittings Kitchen: Designer, Modern, Open plan, Rangehood, Extractor fan, Double sink, Breakfast bar, Gas reticulated, Pantry and Finished in (Granite) Living area: Open plan, Formal lounge Main bedroom: Double and Walk-in-robe Bedroom 2: Double and Built-in / wardrobe Bedroom 3: Double and Built-in / wardrobe Bedroom 4: Double Bedroom 5: Double Bedroom 6: Double Additional rooms: Office / study, Rumpus Main bathroom: Separate shower, Additional bathrooms Laundry: Separate Workshop: Separate Views: Private Outdoor living: Entertainment area, BBQ area (with lighting, with power), Verandah Fencing: Fully fenced Land contour: Flat Grounds: Tidy, Backyard access Garden: Garden shed Sewerage: Mains Locality: Close to schools, Close to transport, Close to shopsBuilding details
Area: 300m²
Land details
Area: 2455m²
Interactive media & resources
What's around Brolga Way
 View more
View more View more
View more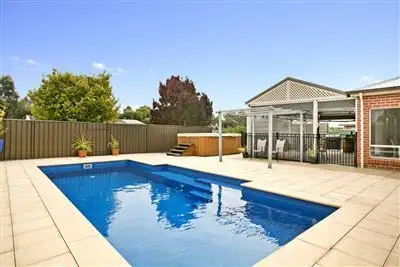 View more
View more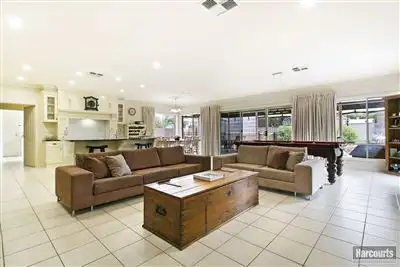 View more
View moreContact the real estate agent

Leonie Simmons
SA Homes & Acreage Property Specialist
3(2 Reviews)
Send an enquiry
This property has been sold
But you can still contact the agent19 Brolga Way, Hewett SA 5118
Nearby schools in and around Hewett, SA
Top reviews by locals of Hewett, SA 5118
Discover what it's like to live in Hewett before you inspect or move.
Discussions in Hewett, SA
Wondering what the latest hot topics are in Hewett, South Australia?
Similar Houses for sale in Hewett, SA 5118
Properties for sale in nearby suburbs
Report Listing
