**Under Offer**
Offers Close Tue, 15th Apr - 12pm (usp)
Showcasing an elegant design, this four or five bedroom stunning residence was built in 1971 and then extensively renovated and extended in 2019. Presenting a rare opportunity to enjoy low maintenance living whilst retaining an abundance of practical living space and sensational entertaining options.
As you enter this beautiful home, located in the highly sought after beach side suburb of Semaphore Park, you are immediately met with is a sense of style, space and fine finishes.
Timber floors, high ceilings, quality fittings and loads of natural light evoke a sense of luxury and elegance. The master bedroom features two large walk-in robes, luxury ensuite with terrazzo tiles, large vanity, stone basins and dual shower with bi-fold doors opening out to the incredible pool area. Three king bedrooms are serviced by a stunning three-way bathroom, with terrazzo tiles, large dual vanity with stone basins, LED mirrors and feature concrete bath tub that is sure to impress.
Second living or potential fifth bedroom located at the rear of the property with third bathroom and storage cupboard, with bi-fold doors leading out the deck and pool area.
Designer 2Pac Chef's kitchen, family and dining area is spacious and functional with ample storage and preparation areas. Featuring stainless-steel appliances, including dishwasher, wall oven and 6 burner gas cook top. Additional features include large island bench with stone bench tops, marble splash back, double and enormous butler's pantry with additional sink.
The spacious open plan living is flooded with natural light and exposed Largs Bay Jetty beams, with glass floor to ceiling bi-fold doors opening out to the superb alfresco area creating seamless indoor/outdoor entertaining!
Other aspects we love about this home:
- Sensational outdoor entertaining options all year round, you will never want to leave home
- The alfresco area creates comfort no matter the season, with timber decking and its superior shelter featuring ceiling fan and down-lights, along with gas BBQ provisions
- Outside also presents inground concrete tile pool with Italian tiles and glass pool fence, along with easy care garden, high good neighbour fencing for added privacy and fire pit area with bench seating
- Gorgeous light filled atrium in the heart of the home, creates a wonderful ambience
- Large separate laundry with great storage and bench space
- Bonus home office with built in desk, storage and external door
- Ducted reverse cycle air-conditioning
- Double garage with auto roller door
- High ceilings
- LED down-lights throughout
- Solar panels
- Freshly painted
Ideally positioned just moments away from the pristine foreshore of Semaphore park & Cosmopolitan Semaphore Road offering a diverse range of local Cafes and eateries along with local shopping at both Port Canal Shopping Centre and Westfield West Lakes within good proximity. Quality schools nearby along with public transport making an easy commute to the CBD!
All information or material provided has been obtained from third party sources and, as such, we cannot guarantee that the information or material is accurate. Ouwens Casserly Real Estate Pty Ltd accepts no liability for any errors or omissions (including, but not limited to, a property's floor plans and land size, building condition or age). Interested potential purchasers should make their own enquiries and obtain their own professional advice.
OUWENS CASSERLY - MAKE IT HAPPEN™
RLA 275403
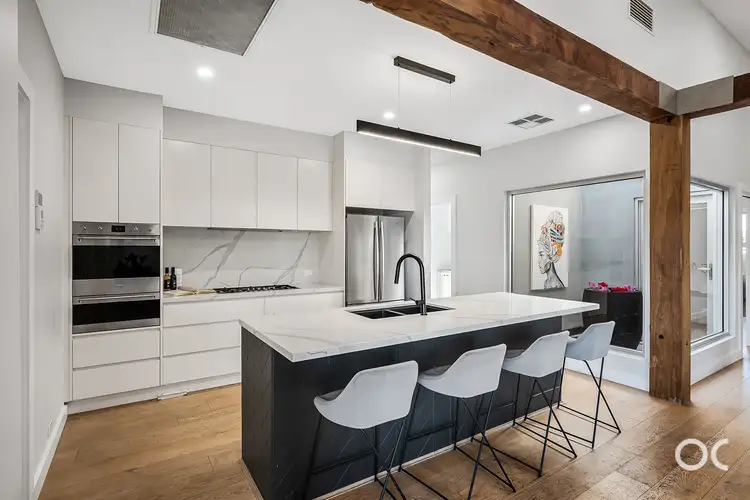
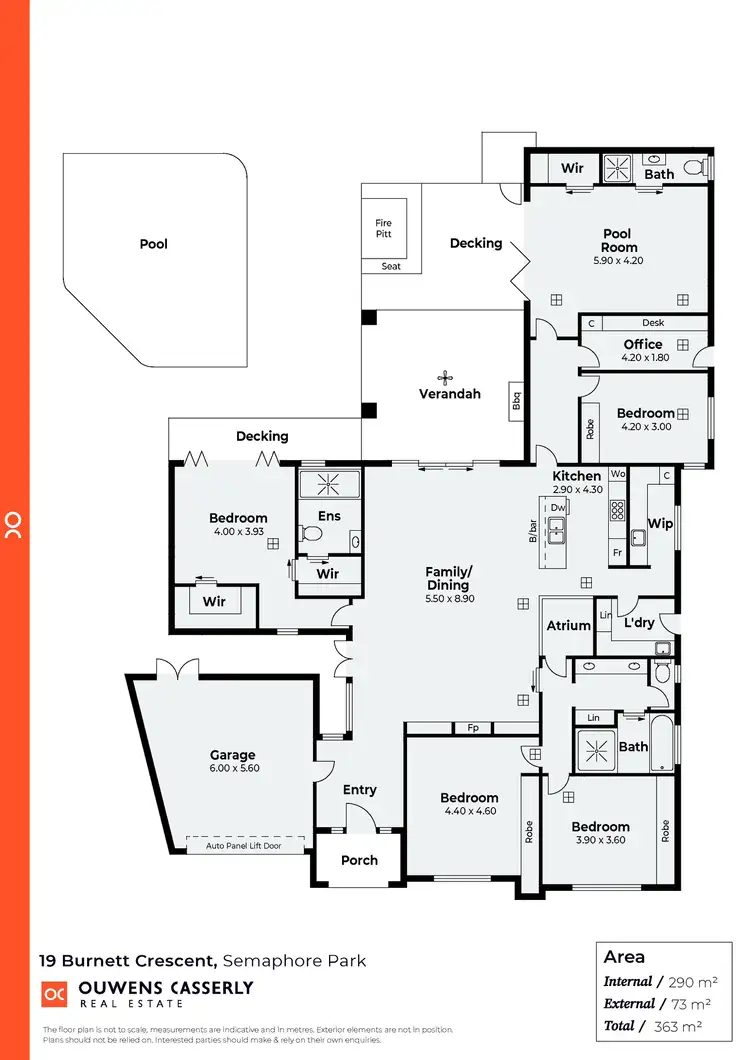
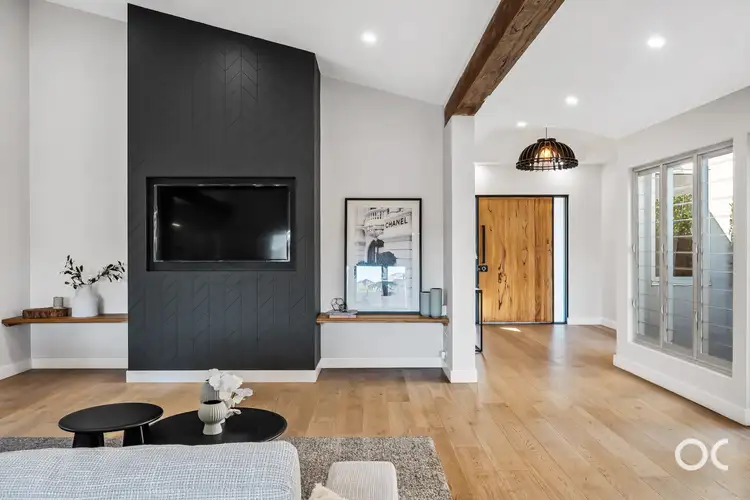
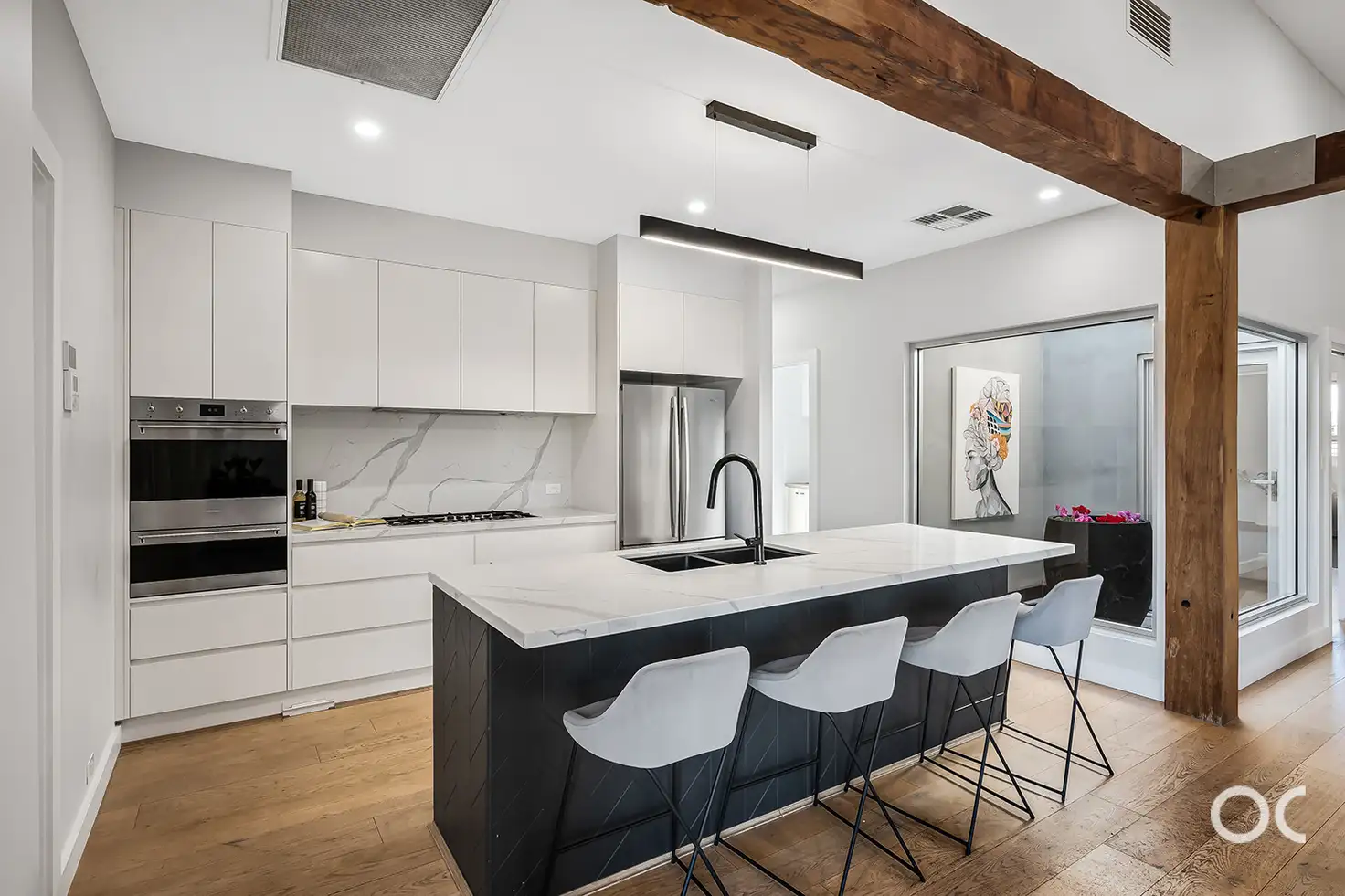


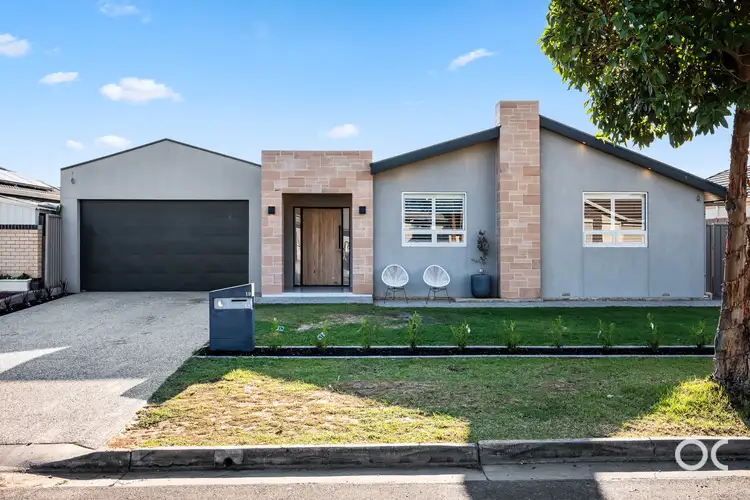
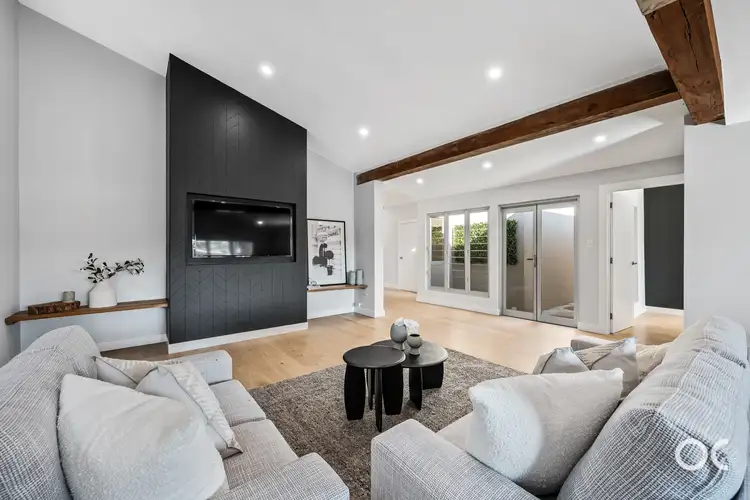
 View more
View more View more
View more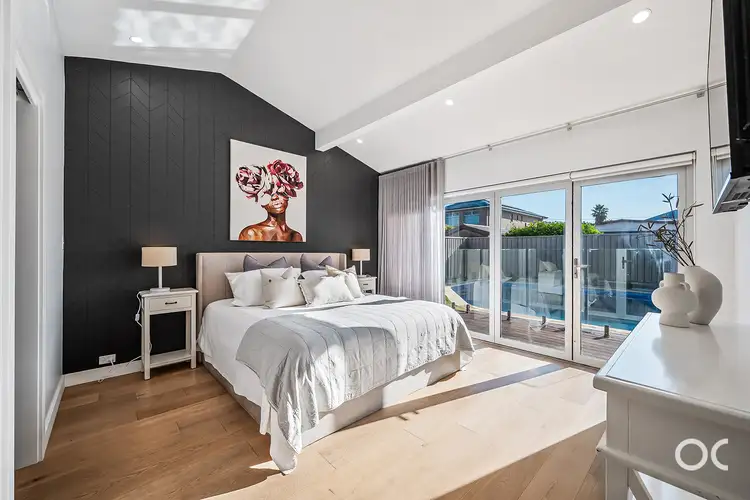 View more
View more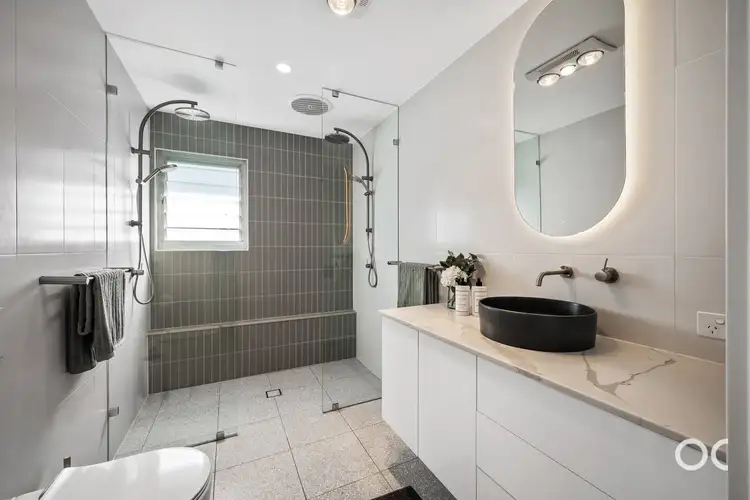 View more
View more
