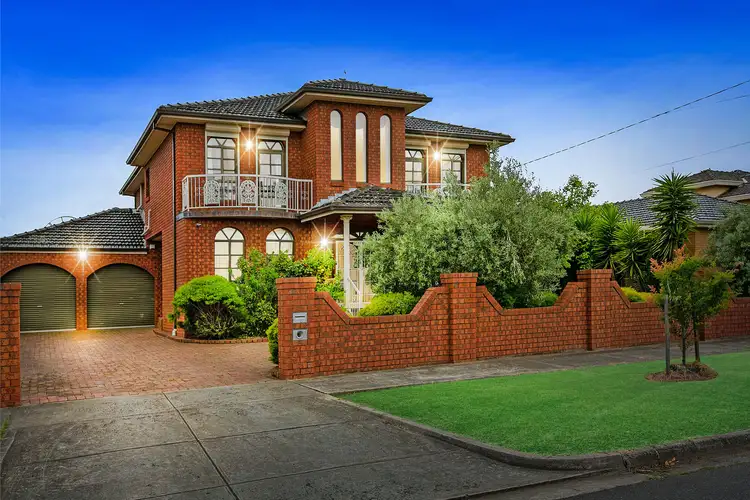**Government directions require all open home and onsite auction attendees to be fully vaccinated. If you are fully vaccinated you are welcome to attend one of the advertised open for inspection times, where proof of vaccination is required prior to entry. If you are not fully vaccinated and would like to view this home please contact our team to organise a private inspection. We can also assist you with bidding for this property. We thank you for assisting us as we implement directions from the Victorian government. **
Sprawled across 893sqm (approx.) of land with truly palatial proportions, this tightly-held five-bedroom, three-bathroom residence in the Merrilands Estate hits the market for the first time in 35 years, presenting a genuine once in a lifetime opportunity for the large family bursting at the seams.
Vast living zones, flaunting a strong timber theme balanced with exposed brick walls and light-coloured tiled floors, fill the ground floor, with the opulent sunken formal lounge and separate formal dining rooms on entry, central meals area and a fireside family living at the rear spread around the stately timber kitchen in the heart of the home, which is perfectly scaled and proportioned for a large, growing family.
Instead of a bedroom wing, this property has a bedroom floor - the whole floor basically - to complement all the domestic doings downstairs. The two floors are connected by a stunning, curved staircase, which dominates the spacious entry hall and arrives at a large retreat, where you'll find an intimate little nook with a view for some quiet time, along with a well-equipped wet bar for when things start getting a little louder.
The oversized master bedroom is a spectacular spread - huge is the only word that comes to mind - with its enormous sleeping area (with sitting area), walk-in robe and fully-tiled spa ensuite, while a fully-tiled spa family bathroom comfortably services the three additional bedrooms that also reside in privacy upstairs.
A fifth bedroom downstairs with access to a two-way bathroom opens the door to multi-generational living; and then, as you would rightly expect, there are the little touches, such as the quality appliances and clever design to manage the flow of foot traffic which really help set this beautiful residence apart. That includes ducted everything - from climate control to vacuuming - the laundry (yes, also large) that includes a sewing space and direct access to the oversized double garage, upstairs balconies with district views and a huge backyard, complete with a built-in BBQ area, large storage sheds and plenty of space for the kids to run and play.
Conveniently located within minutes of Keon Park and Ruthven train stations, Edwardes Lake Park, Edgars Creek Wetlands, Edwardes Street shopping precinct, the Metropolitan Ring Road and William Ruthven primary and secondary schools.








 View more
View more View more
View more View more
View more View more
View more
