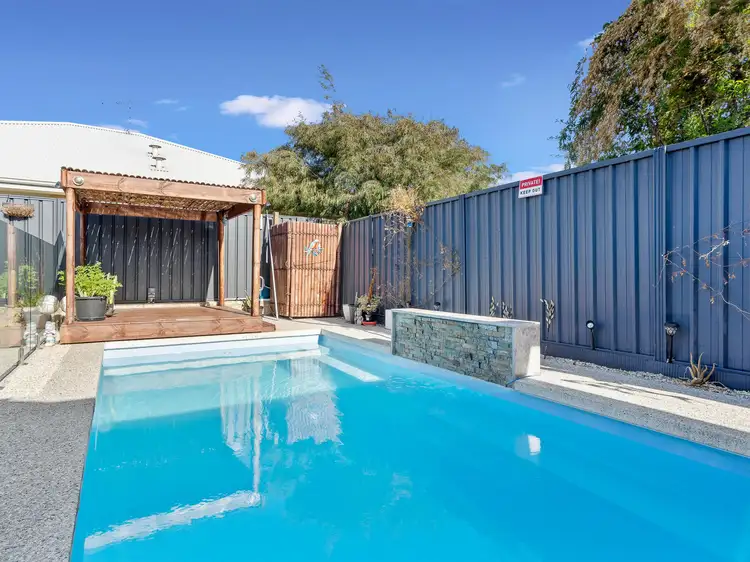Luxurious Beachside Oasis - Pool, Workshop & 3 Car Garage.
Welcome to 19 Carnaby Drive, Dawesville ……Veronica Cole is thrilled to present this beautiful "beachside" residence that can genuinely state it "has it all and located in a peaceful section of Dawesville on the western side - colloquially known as "Melros".
Your dream lifestyle awaits - surrounded by water with the superb inlet and boasting some of the best beaches in WA. There is even a world class Golf Course "The Cut" just around the corner a magnificently designed with the landscaping hugging the beach - an incredibly unique golfing experience.
Nestled on a 586sqm block and built by Award Winning Dale Alcock, this large 4-bedroom, 2-bathroom home has been designed for a coastal lifestyle and epitomises contemporary styling and sophistication. So many features, with year-round entertaining inside and out with a minimal maintenance design and a stunning below ground pool, alfresco under the main roof and extended patio section.
This beautiful property is tucked away in a quiet section with a park just metres from your front door and 2 great schools under 2kms away. The perfect lifestyle for Mum and Dad and the kids or retirees not ready to commit to the full downsize!
HIGHLIGHTED INCLUSIONS:
HIGHLIGHTED INCLUSIONS - INSIDE:
• Delightful kitchen - Stone Benches, Gas H/Plates, 900 wide oven, massive WI pantry, extra-large fridge alcove, breakfast bar and secure shoppers' access from the double garage into the kitchen.
• 4 Distinct living areas - that can easily be adapted to suit your lifestyle - with a front lounge area or study conveniently located by the front door, a theatre room, large family room and another activity room at the rear.
• Large open plan living combining Kitchen, meals and family room - 4 separate living areas.
• Separate Theatre Room (currently used as a Music Room) opening to family room-double doors.
• Beautiful large master bedroom with ensuite and large WIR.
• All bedrooms are generous with BI robes and ceiling fans.
• Quality tiling throughout the home - lovely neutral colour.
• Ducted Reverse Cycle (zoned) Air conditioning.
• Passive Solar System with 24 Panels to roof.
• Secure Double Garage with remote Control door, shoppers access inside.
• Extra Single Garage (3 Cars in total) with added behind dedicated Workshop (fully lockable
• 2 extra vehicles in the driveway.
• Sparkling Below ground Pool - Glass Panelled Fencing.
• Outdoor Entertaining, Alfresco UMR with extended adjoining Patio - overlooking the Pool.
• Low-maintenance design with artificial turf and veggie patch tucked away at the rear.
This is amazing value with so much on offer - why not come and see why we can boast a mecca water lifestyle with boating, fishing, swimming, crabbing in the Inlet and a myriad choice of beaches. Dawesville also offers superb amenities, new shopping centre, schools, and the best sporting venues - like the Sporting Club, Surf Life Saving Club, the famous Cut through to the Ocean and East Port Marina.
Don't dilly dally on this one - Call Me Quick.
Call Exclusive Agent
Veronica Cole - 0417 972 903
[email protected]
*The description provided is for general information purposes only. Professionals Mandurah believes that this information is correct but it does not warrant or guarantee the accuracy of the information. Buyers are advised to undertake independent due diligence and make their own enquiries regarding the property, as no responsibility can be accepted by Professionals Mandurah for any information that may be deemed incorrect *








 View more
View more View more
View more View more
View more View more
View more
