** Envy in The Edge !! **
This 'New 2020 Build' is one to be envied !!
With all the fixtures & fittings we love plus a welcoming open, spacious & versatile layout...
The Property:-
- 2020 Built 4x2x2 + study/media & games room
- huge open plan kitchen, meals & living
- secure double garage with shopper's entry
- a spacious 241sqm home (over 188sqm living)
- paved alfresco for entertaining
- easy-care, reticulated front & rear yards
- set on a level 450sqm block
- in the brand new estate 'The Edge' Baldivis
Sleek, modern lines & tones including contrasting stone feature wall & colorbond fencing...
Add the easy-care reticulated landscape, spacious driveway & ambient lighting -
This is more than just street appeal - This is your 'Welcome Home'...
This warm welcome continues through the entry hall, with high ceilings, beautifully engineered flooring,
light & bright tones including LED lighting right through...
To your left is the shopper's entry from the 'oversize' secure double garage,
Followed by the media/theatre (1st living area) which could also be the perfect home office.
Stepping into the fabulous open plan kitchen, meals & living (2nd living area)
Where the quality floating floors, high ceilings & bright tones continue....
Neutral white modern tones holding the light, fresh & super spacious vibe
And continue right through to the large games room (3rd living area - wow)
Easy access to the alfresco via glass sliding doors from both the living & games rooms..
as an extension of your entertaining space... overlooking the newly laid lawn in the backyard.
Gourmet Kitchen is beautiful, practical & perfect for entertaining!
Including beautiful stone tops; spacious breakfast bar; beautiful white tiled splashback;
Stainless steel range-hood, 900m gas cooktop & 900m electric oven
Overhead cupboards, soft close cupboards & drawers, double fridge recess (plumbed)
And the ever envied scullery/walk-in pantry. (Sooo much storage!!)
Back to the front entry hall - on the right, you enter the 'resort-style' master suite...
A gorgeous space to retire & wake - with quality carpets, feature corner windows, a fabulous ensuite,
and a 'wow' walk in robe.
With a robe big enough to be a wardrobe/dressing room - enough space for your chest(s) of drawers,
hanging clothes, and the whole shoe collection (well almost haha).. this is a model size space
that even Sarah Jessica Parker would be proud of!!
Ensuite includes large shower recess, large vanity with 3 doors + drawers & stone top + WC
Off the kitchen is the light & bright passageway which includes access to the laundry, separate WC, main bathroom,
3 minor bedrooms, and the large double sliding door linen cupboard.
The 3 queen size minor bedrooms - all include double sliding door 'mirror' robes, quality carpets, and 30c high ceilings.
Main bathroom is beautiful - with a deep bathtub, separate shower recess, and a quality vanity with a stone top.
The Laundry is well planned, with ample stone bench space, nice deep trough with a 2 door cupboard &
a second linen/broom closet (more storage!!) Also includes glass sliding exit door..
The fully secure double garage is 'over-size' being 4WD accessible, with auto sectional door,
shopper's entry & single door to rear yard
The Outdoors:-
Newly laid lawn to the rear yard is reticulated & low maintenance. The perfect blank canvas for you to create your
'perfect out-door space'... with room for the kiddies, fur babies, entertainment extension, mini-pool, gazebo, or out-door spa - the options are endless !!
The Extras:-
- Reverse cycle ducted air conditioning with zone control (5 zones)
& 'My Air' App access (via touch-pad or mobile/app)
- Quality granite stone tops right through - including kitchen, laundry & both bathrooms
- 30c high ceilings through-out
- Quality LED lighting through-out & 'My Lights' App access
- Quality engineered floorboards & quality carpets right through
- Oversize secure double garage (4wd height)
- Reticulation to both front & rear yards
- Instant gas hot water system
- CCTV cameras, including doorbell camera (accessible via app/phone)
- NBN connected with FTTP & data point to open plan living
This stunning "Camden" design home on "Cassinia" - is loaded with style, storage, and space!!
Embrace an exciting journey into the very new "Edge" estate - with beautiful parks,
quality homes, easy access to all amenities - and a stunning home you'll just LOVE!!!
* Now Under Offer *
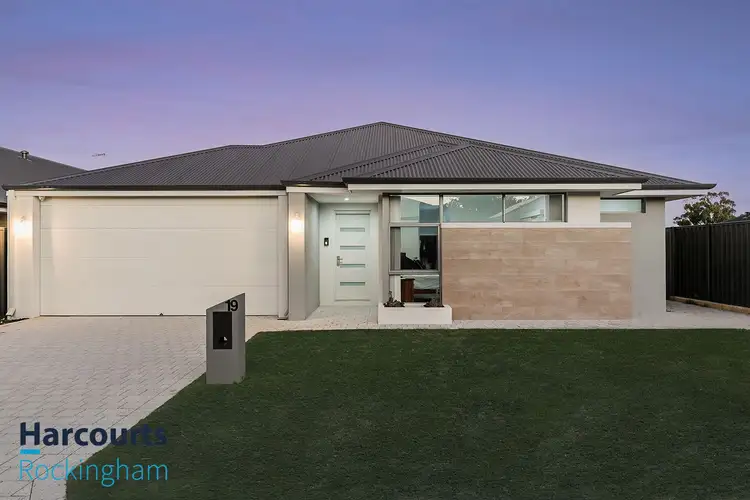
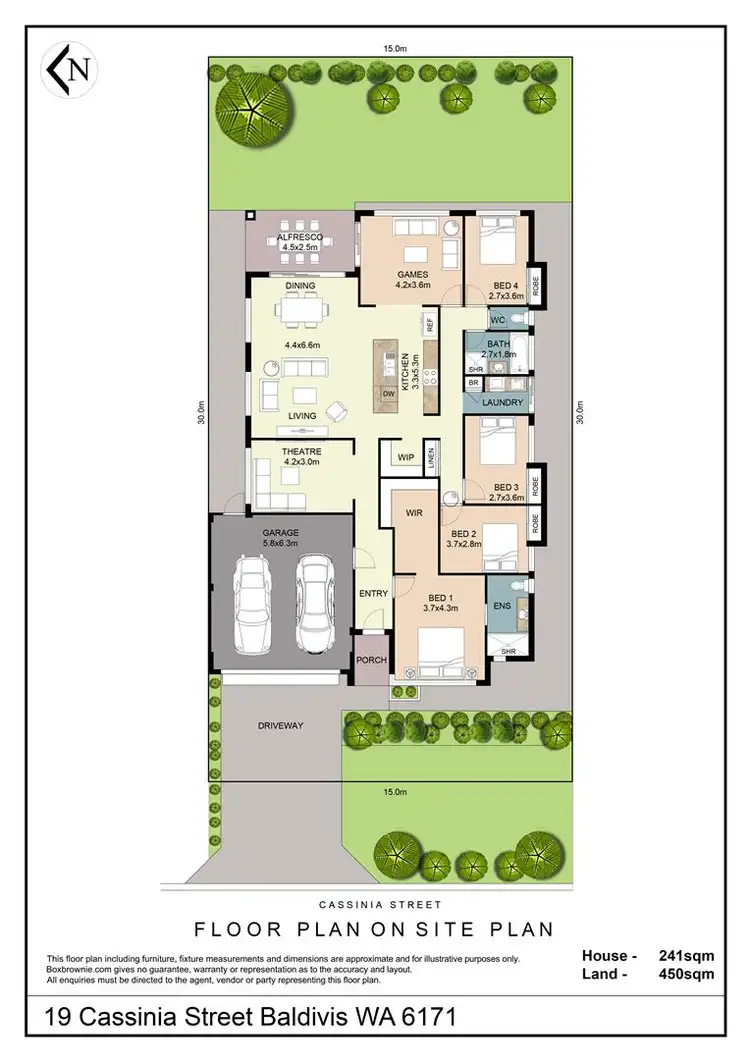
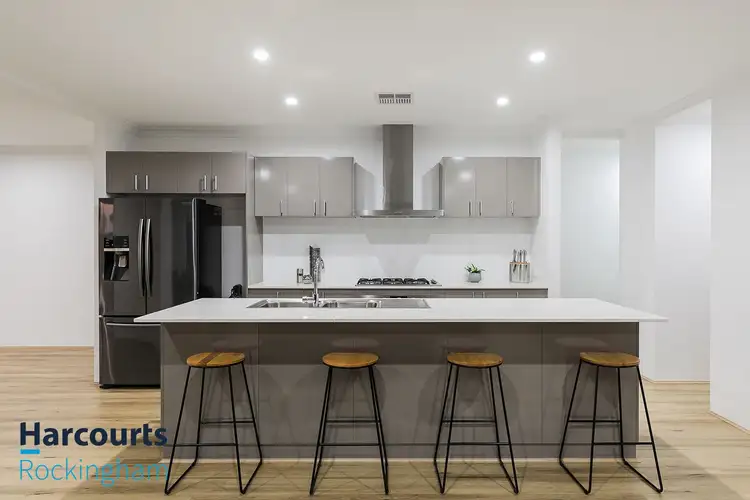
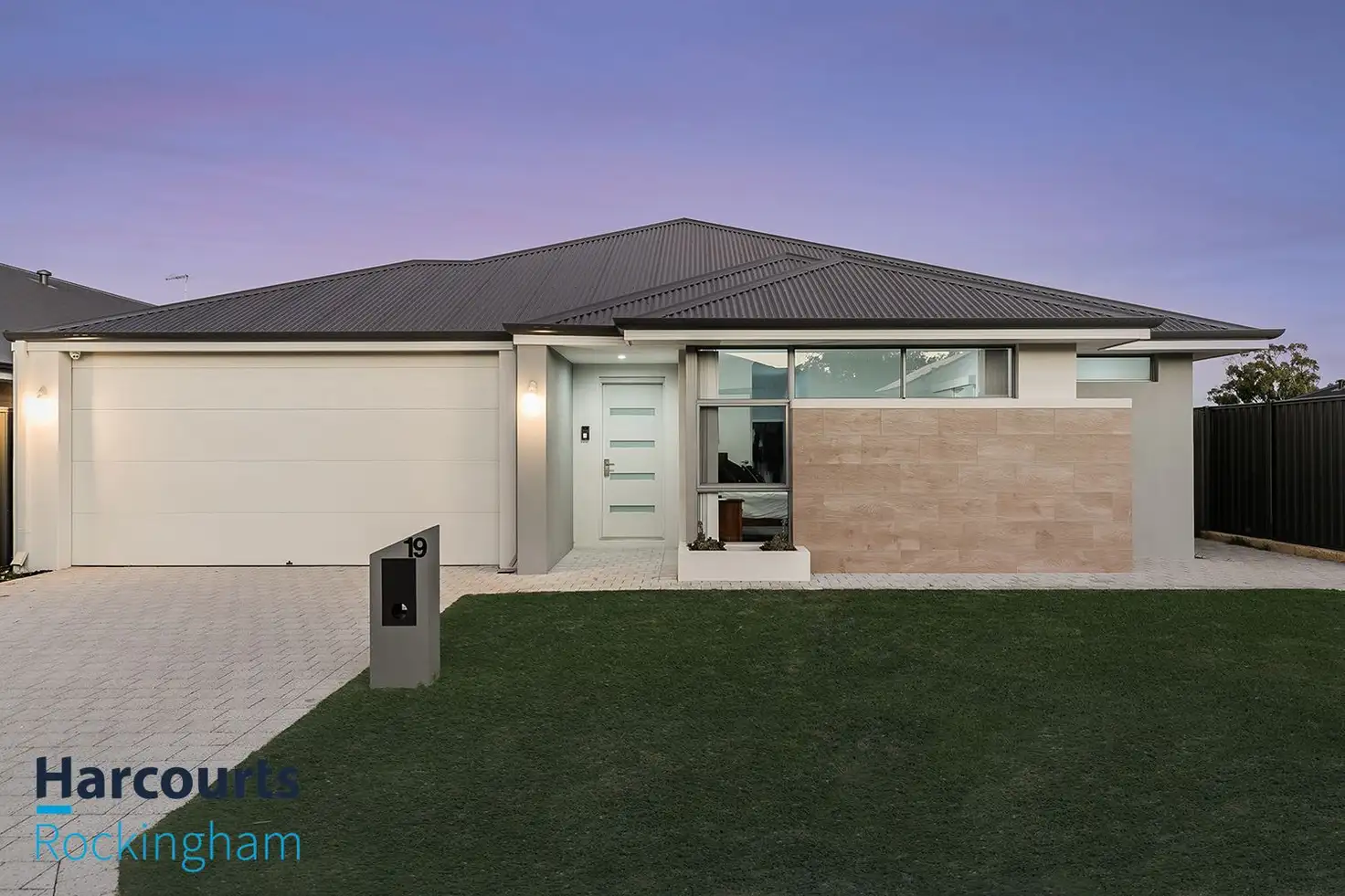


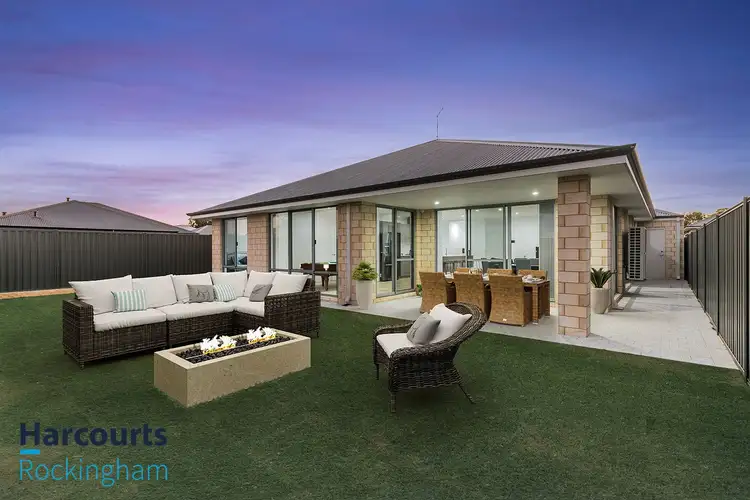
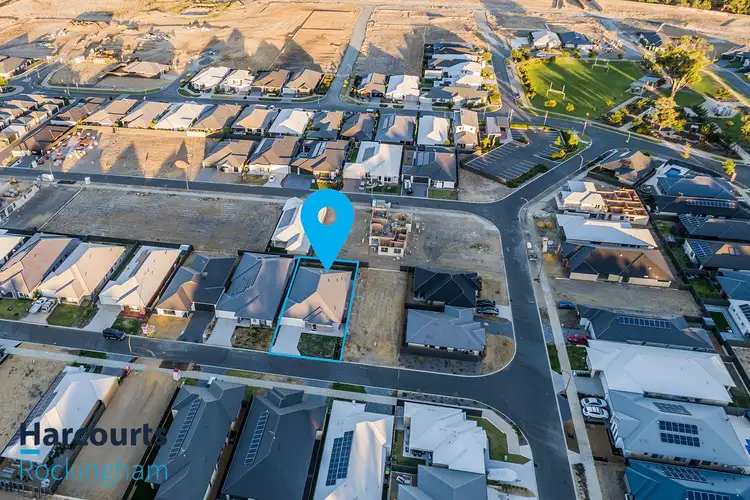
 View more
View more View more
View more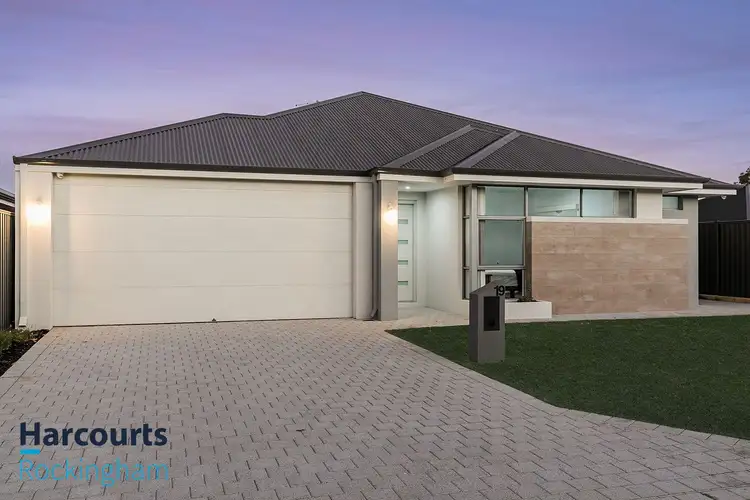 View more
View more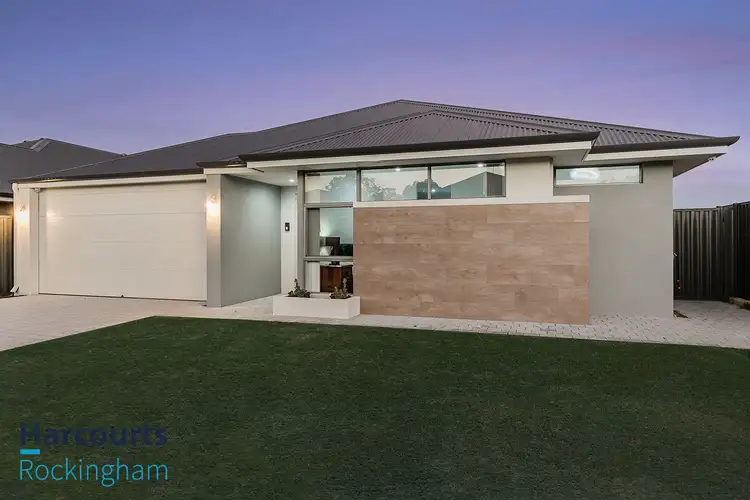 View more
View more
