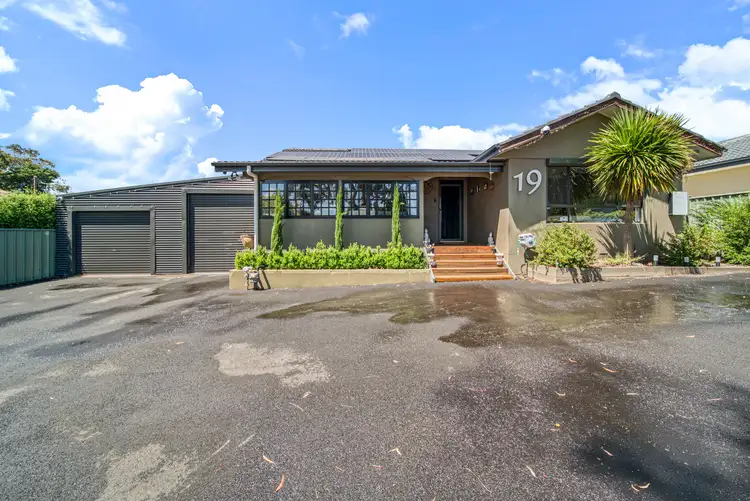Convenience is key in the highly sought-after suburb of Higgins. Nestled in Belconnen, it is much loved for its leafy streets, local shops with all the essentials and easy access to busier hubs such as Hawker, Kippax or Belconnen Town Centre. The home itself is perfectly positioned with parks and playgrounds nearby and a bus stop mere meters away so you can leave the car at home.
Step inside and find a spacious and light-filled living area, perfect for spending quality time with loved ones. The well-equipped kitchen boasts a freestanding gas cooktop and oven, ample bench space, and a cozy breakfast nook, fulfilling all your culinary desires. Sleeping accommodation consists of 2 bedrooms with built-in robes and a spacious third bedroom, all serviced by the well-appointed main bathroom. Let your imagination run wild and realise your dreams with the two external multipurpose rooms, perfect for creating a teenager's retreat, music sanctuary, home salon or whatever your heart desires.
Step outside to find the real show stopper: a magnificent outdoor entertaining area. A large pergola with a BBQ space and a spa invites you to entertain family and friends in style. This is where memories are made, celebrations are hosted, and relaxation is embraced. The fully fenced backyard features garden beds, a chicken pen, and a greenhouse, offering an idyllic space for the green thumbs amongst you. If outdoor living is your passion, this home is your ultimate oasis.
Additional creature comforts include ducted gas heating and evaporative cooling, a laundry room with external access, instantaneous gas hot water, a garage with remote control access, 1 extra high door and space for 4 cars.
Don't miss this opportunity to make 19 Castieau Street your own. Come along to our next scheduled inspection to experience the endless potential that awaits you in this versatile family home. Your dream lifestyle begins here!
PLEASE NOTE THIS PROPERTY WILL GO TO AUCTION SATURDAY, 2ND DECEMBER - ON SITE AT 1:00PM
Features:
Freshly painted
Spacious and light-filled living area
Kitchen with freestanding gas cooktop & oven, ample bench space and a breakfast nook
Master bedroom with built-in robe
2nd bedroom also with built-in robe
Spacious 3rd bedroom perfect for a home office or studio
2 external multipurpose rooms that are perfect for a teenager's retreat, music room, salon or whatever your heart desires
Well-appointed main bathroom with separate bath and shower
Laundry room with external access
Instantaneous gas hot water
Ducted gas heating and evaporative cooling
Large pergola with BBQ area, pizza oven and spa
Fully fenced backyard with garden beds, a chicken pen and a greenhouse
Lock up workshop
Cat run
Garage with remote control access, 1 extra high door and space for 4 cars
Ample additional parking
Stats:
Built: 1970
Block: 809sqm
Living: 116sqm
Garage: 39sqm
EER: 3.0
UV: $504,000
Rates: $2,915 pa
Land Tax: $4,825 pa
Disclaimer: All information regarding this property is from sources we believe to be accurate, however we cannot guarantee its accuracy. Interested persons should make and rely on their own enquiries in relation to inclusions, figures, measurements, dimensions, layout, furniture and descriptions.








 View more
View more View more
View more View more
View more View more
View more
