$619,000
4 Bed • 2 Bath • 2 Car

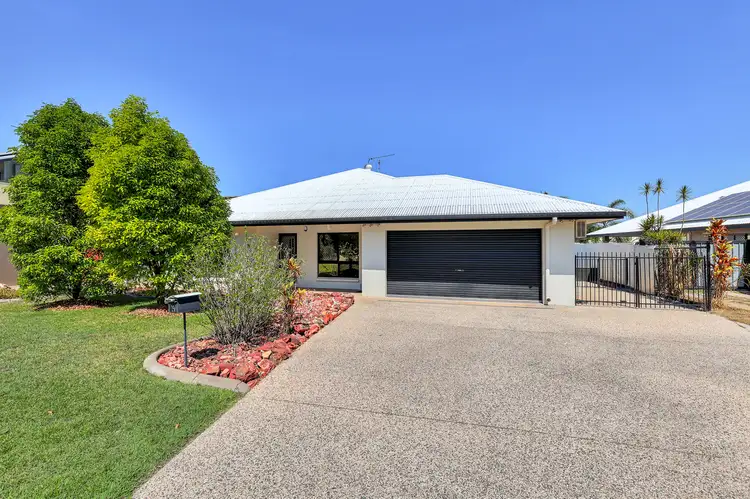
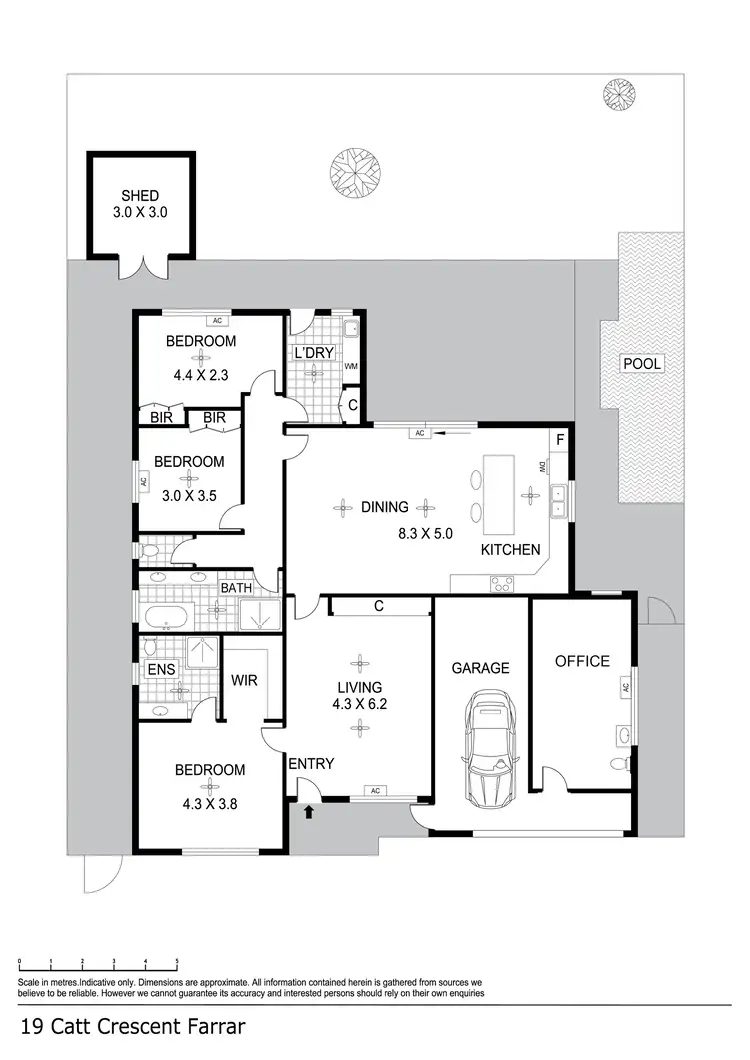
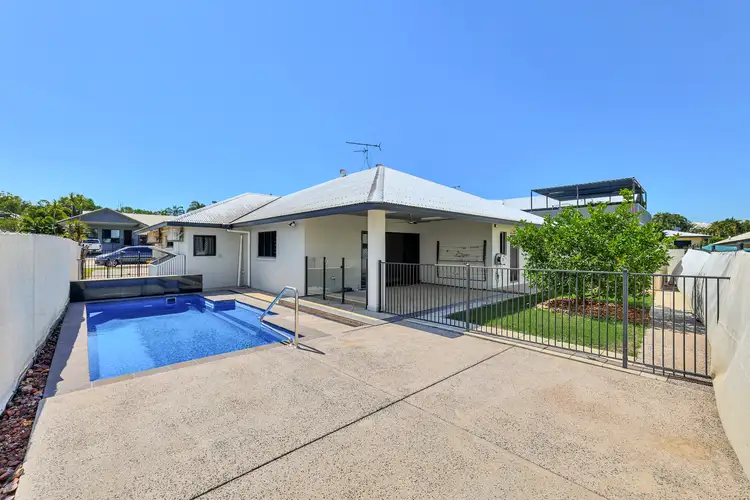
+22
Sold
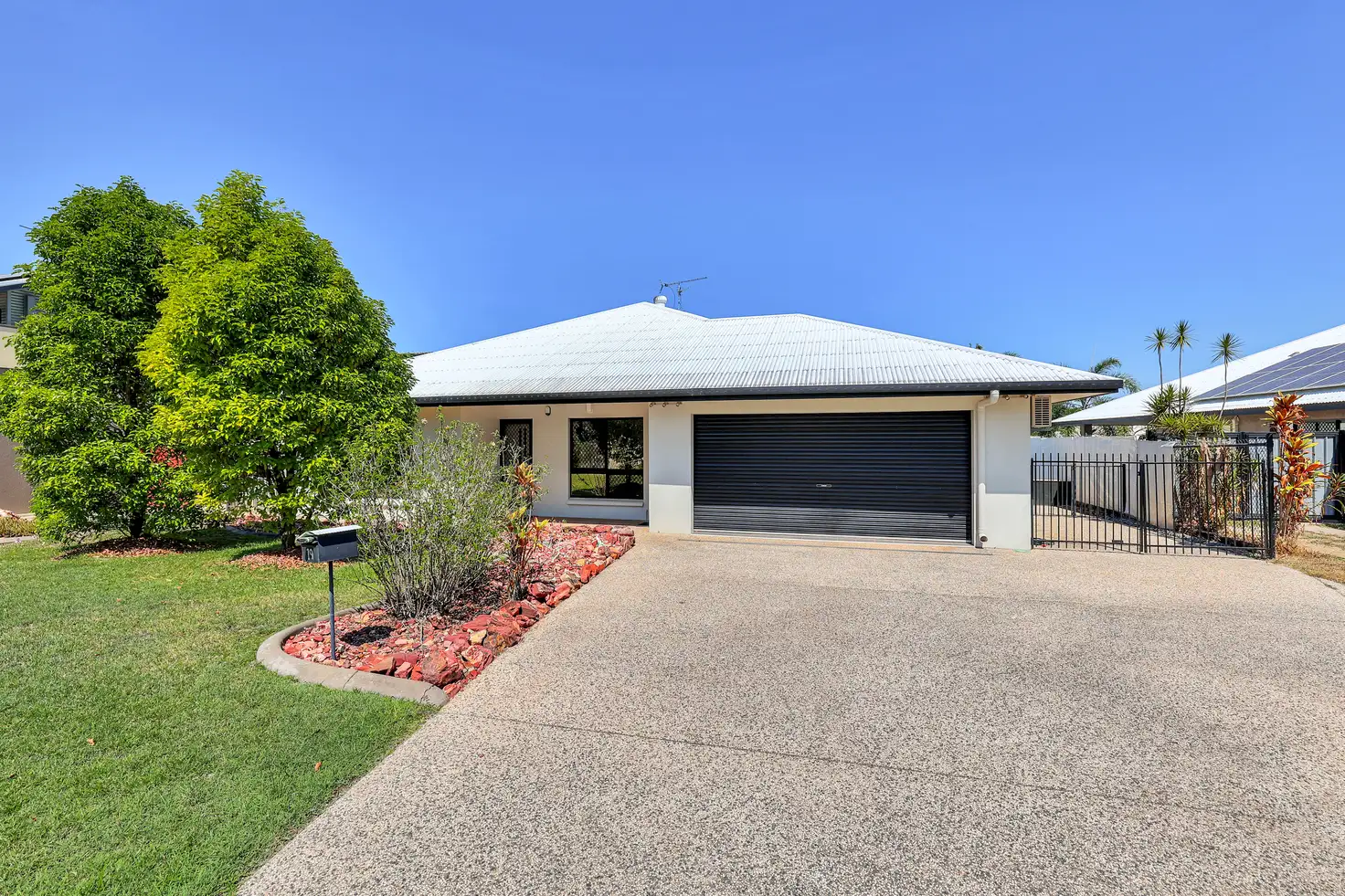


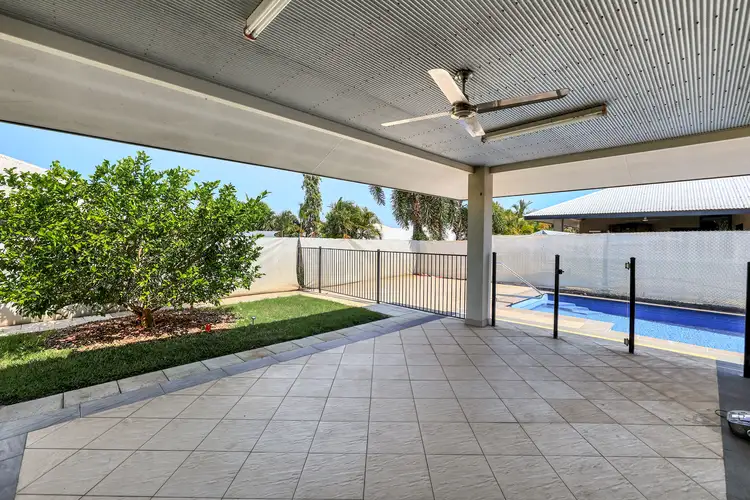
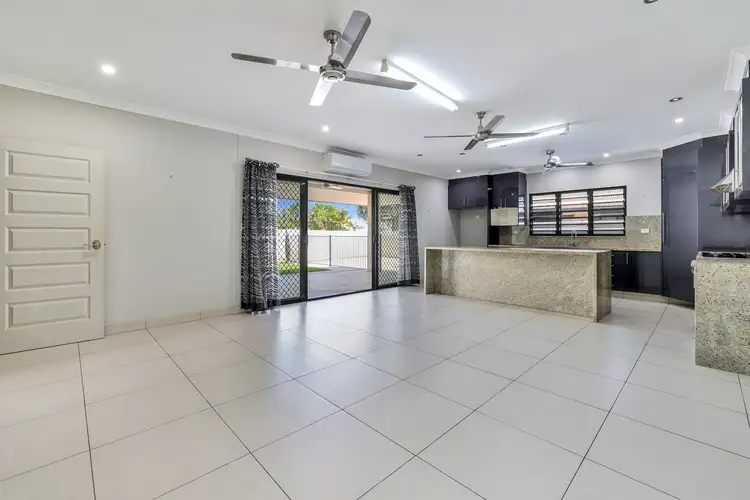
+20
Sold
19 Catt Crescent, Farrar NT 830
Copy address
$619,000
- 4Bed
- 2Bath
- 2 Car
House Sold on Wed 24 Aug, 2022
What's around Catt Crescent
House description
“Bring the WOW factor”
Interactive media & resources
What's around Catt Crescent
 View more
View more View more
View more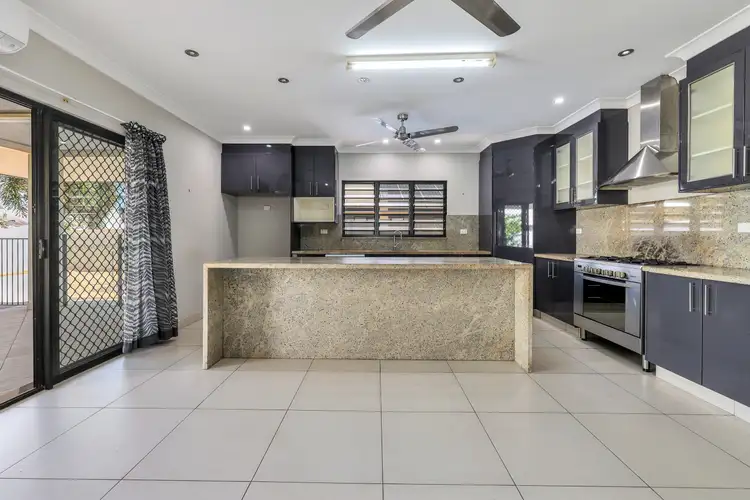 View more
View more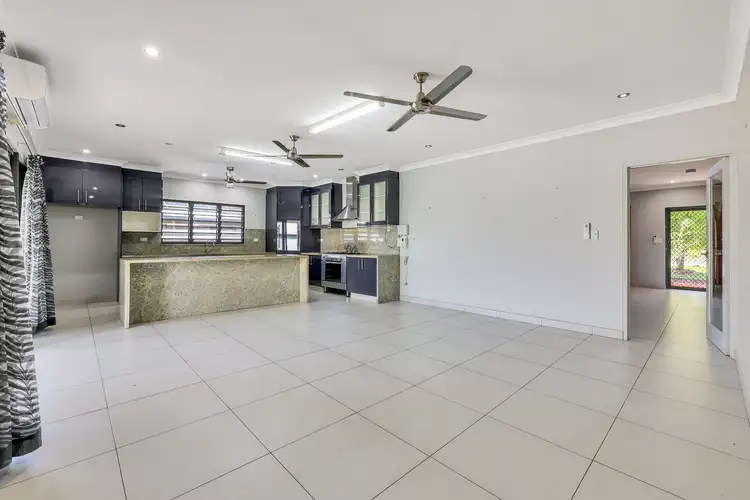 View more
View moreContact the real estate agent


Andrew Lamberton
Real Estate Central
5(1 Reviews)
Send an enquiry
This property has been sold
But you can still contact the agent19 Catt Crescent, Farrar NT 830
Nearby schools in and around Farrar, NT
Top reviews by locals of Farrar, NT 830
Discover what it's like to live in Farrar before you inspect or move.
Discussions in Farrar, NT
Wondering what the latest hot topics are in Farrar, Northern Territory?
Similar Houses for sale in Farrar, NT 830
Properties for sale in nearby suburbs
Report Listing
