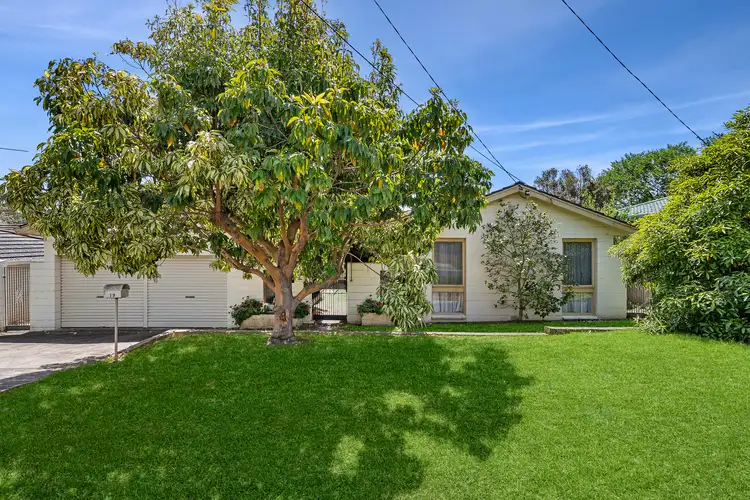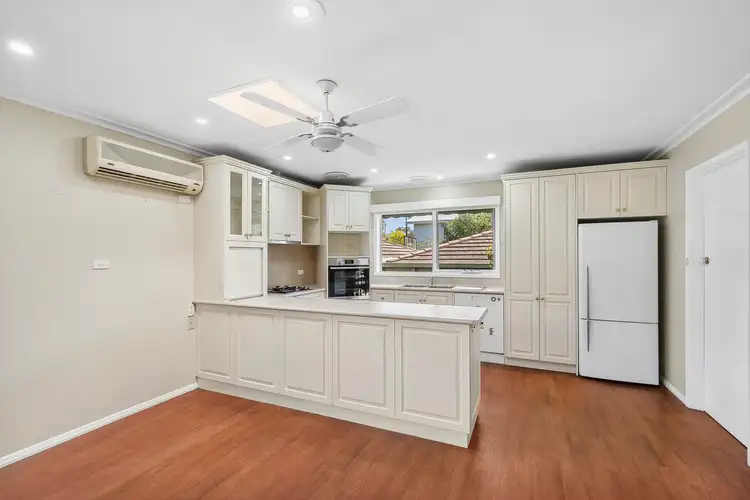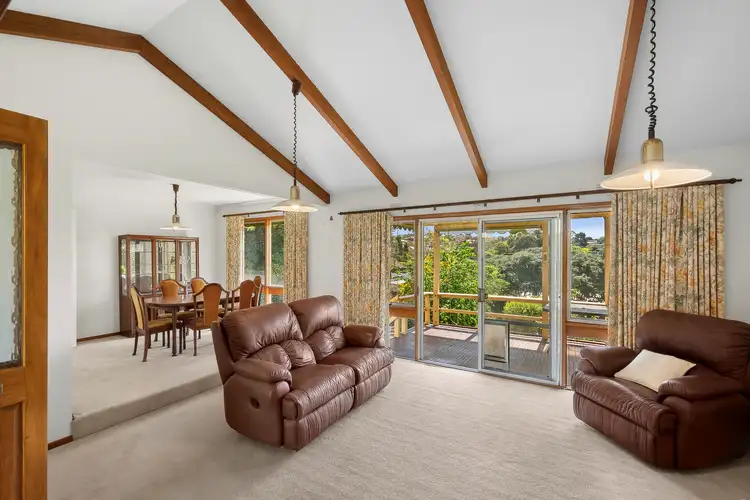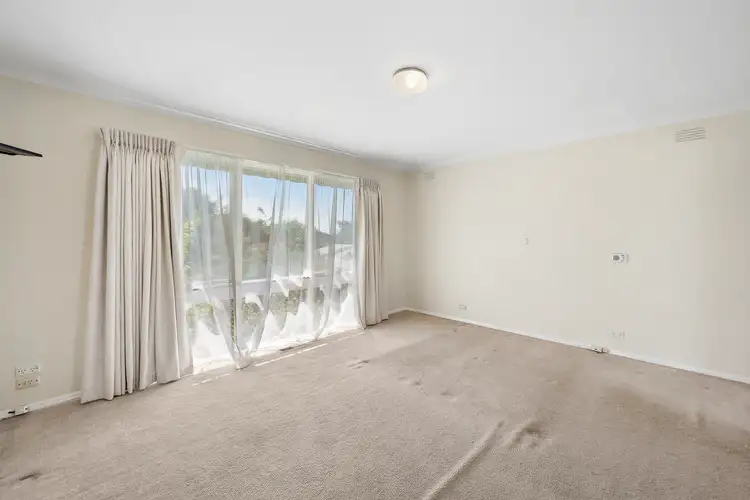Price Undisclosed
3 Bed • 2 Bath • 2 Car • 674m²




+8
Sold





+6
Sold
19 Cedmar Avenue, Highton VIC 3216
Copy address
Price Undisclosed
- 3Bed
- 2Bath
- 2 Car
- 674m²
House Sold on Sat 23 Nov, 2024
What's around Cedmar Avenue
House description
“Hidden-Away Sanctuary in the Heart of Highton”
Property features
Other features
Car Parking - Surface, Carpeted, Close to Schools, Close to Shops, Close to Transport, HeatingLand details
Area: 674m²
Interactive media & resources
What's around Cedmar Avenue
 View more
View more View more
View more View more
View more View more
View moreContact the real estate agent
Send an enquiry
This property has been sold
But you can still contact the agent19 Cedmar Avenue, Highton VIC 3216
Nearby schools in and around Highton, VIC
Top reviews by locals of Highton, VIC 3216
Discover what it's like to live in Highton before you inspect or move.
Discussions in Highton, VIC
Wondering what the latest hot topics are in Highton, Victoria?
Other properties from McGrath Geelong | Newtown
Properties for sale in nearby suburbs
Report Listing



