Welcome to your dream home in sought-after Mandurah Quay! This stunning property boasts luxurious living spaces and thoughtful design throughout. The extra-large master bedroom is a true sanctuary, featuring a parent retreat area for quiet relaxation, a beautifully appointed ensuite with large hobless shower and a walk-in robe.
In addition to the master suite, there are three generously sized minor bedrooms, each queen-sized and complete with built-in robes and ceiling fans for added comfort. Whether used for family members, guests, or as a home office or hobby room, these bedrooms offer ample space and versatility to suit your needs.
The heart of the home is the expansive open plan kitchen, dining and living area which radiates warmth and elegance, complemented by the beautiful Tasi Oak timber floors.
Experience the essence of contemporary design with the impeccably crafted modern kitchen. A spacious island bench takes centre stage, boasting a luxurious waterfall stone bench that adds a touch of elegance to the space. Gather around the island bench for breakfast or casual meals, with ample seating space ensuring everyone can enjoy the culinary delights prepared here. The kitchen is not just stylish but also highly functional, featuring plenty of drawers and cupboards for storage, a convenient dishwasher for easy cleanup and a stunning mirrored splashback that reflects light and adds depth to the room. Whether you're entertaining guests or simply enjoying a quiet meal, this kitchen offers both style and practicality for modern living.
Step into the alfresco area, complete with blinds for added privacy and protection from the elements. This inviting space is ideal for outdoor dining, barbecues, or simply relaxing with a good book while enjoying the tranquil surroundings of the easy-care backyard.
For those cooler evenings or cozy winter gatherings, retreat to the partially enclosed gazebo featuring a charming fireplace. Whether you're sipping hot cocoa or simply enjoying the warmth of the fire, this intimate space provides the perfect ambiance for all-season entertainment and relaxation.
The expansive powered shed provides ample space and storage, offering versatility and convenience for a variety of uses. Whether you're a hobbyist, DIY enthusiast, or simply in need of extra storage space, this shed provides ample room to accommodate your needs. With its 3-phase power supply, it's equipped to handle even the most demanding projects or equipment.
Located in the heart of Mandurah Quay, this home offers more than just luxurious living. Take leisurely walks or bike rides along the scenic walkway, leading to the popular Boundary Island Brewery where you can enjoy a refreshing drink with friends. Explore the picturesque Peel-Harvey Estuary foreshores and perhaps catch a glimpse of playful dolphins. For nature enthusiasts, the Len Howard Trail beckons at the southern end of the estate, providing a serene escape amidst the beauty of the surrounding landscape.
Features include:
• Open plan living with Tasi Oak timber floors
• Master bedroom with parent retreat, ensuite with hobless shower
• Front lounge
• Light and bright modern kitchen
• Shoppers entry
• Fans in all bedrooms
• Ducted reverse cycle air conditioner
• Solar panels
• Alfresco with blinds
• Partially enclosed gazebo with heating
• Shed 6m x 4.5m (approx.) with 3 phase power
• Double garage with extra high ceilings for 4WD, storage space and rear roller door
• Possibility room for a caravan at front
• Easy care gardens
• Block 560sqm
With its prime location just minutes away from Erskine shopping centre, medical clinic, Halls Head shopping centre, and the Halls Head bowling club Mandurah Quay offers a lifestyle of convenience and luxury.
Don't miss out on this incredible opportunity to make Mandurah Quay your new home.
Contact Paul and Lisa Harris on 0419 730 732 to arrange an inspection.
This information has been prepared to assist in the marketing of this property. While all care has been taken to ensure the information provided herein is correct, Harcourts Mandurah do not warrant or guarantee the accuracy of the information, or take responsibility for any inaccuracies. Accordingly, all interested parties should make their own enquiries to verify the information.
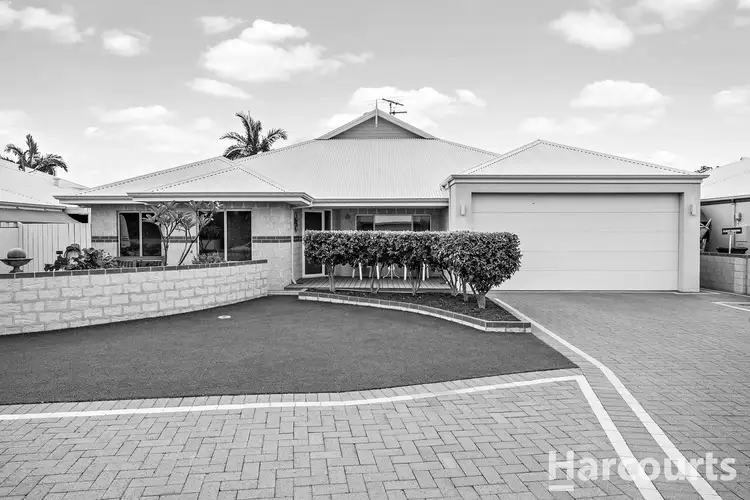

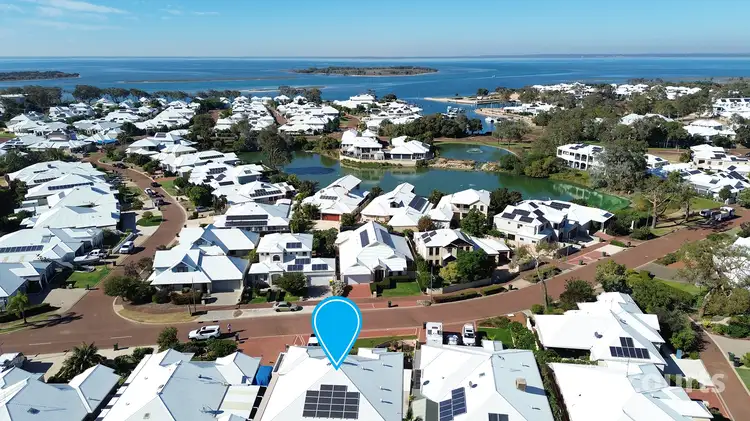
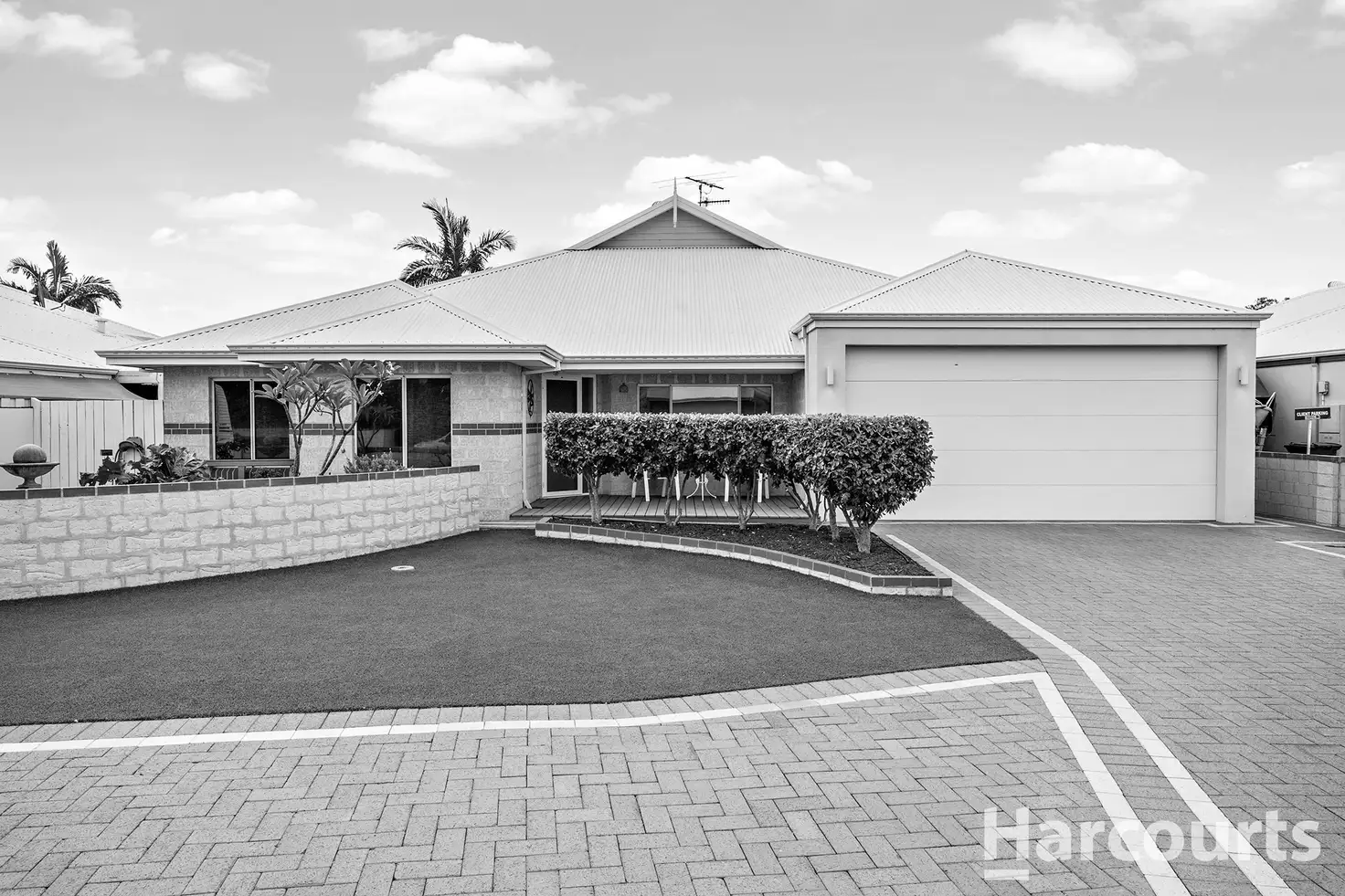


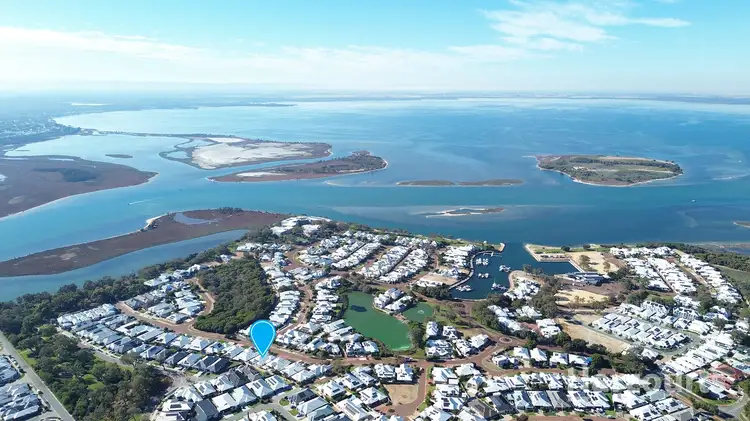
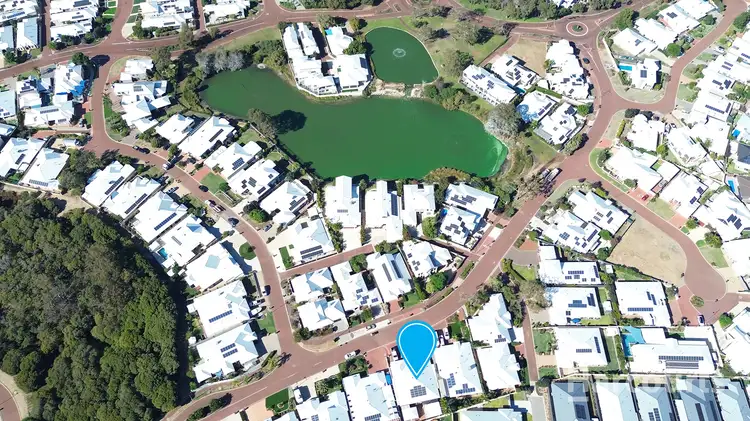
 View more
View more View more
View more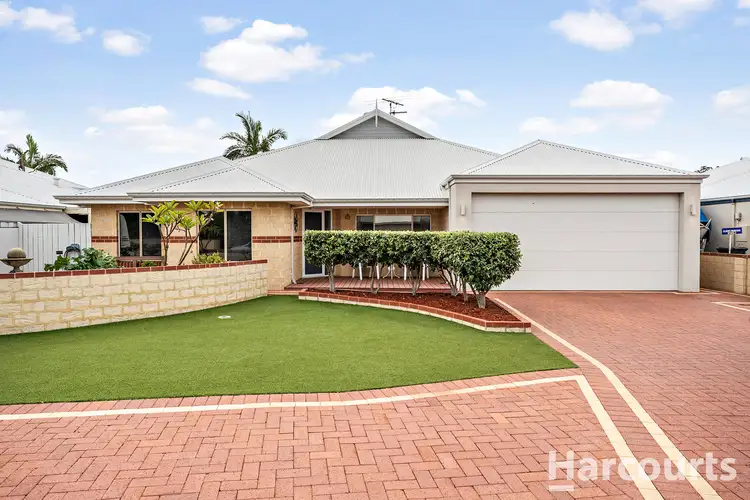 View more
View more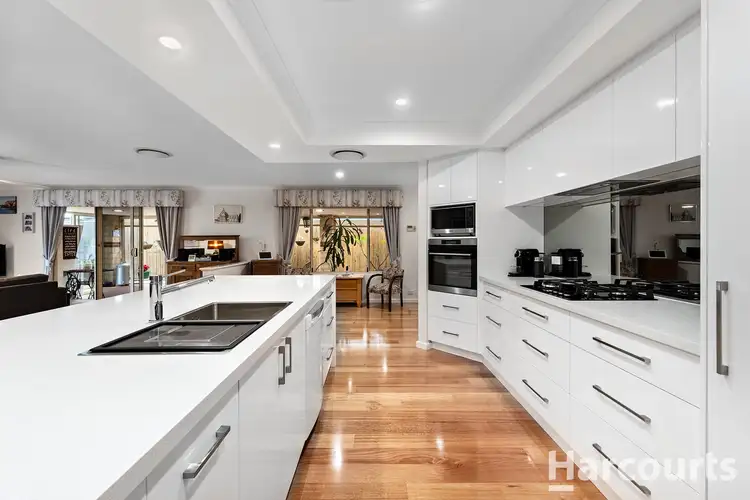 View more
View more
