Positioned in the highly sought-after Waterford County Chisholm, in a peaceful and friendly neighbourhood moments from parklands, St Aloysius Catholic Primary School & St Bede's Catholic College, the approved shopping village and recreation facilities, this conveniently located home, provides access to all the services and amenities that you could need for modern family living. You are also only minutes to the new Maitland Hospital & Greenhills Shopping Centre.
Only 30 minutes to the sunny beaches of Newcastle or the indulgence of the Hunter Valley Vineyards, this location provides easy access to the best events and experiences that the region has to offer.
Sitting proudly amongst a modern, stylish landscaped garden, on a generous 650sqm corner block, this impressive two-story home is sure to impress from first glimpse. Your amazing views over the valley & distant mountain ranges are captured throughout the home, giving you so many place to enjoy the beautiful sunsets. At the top of a gently inclined set of stairs, the grand entrance welcomes visitors to this stunning, blonde brick residence. With modern lighting fixtures, stainless steel and glass balustrading, luxurious carpet, ducted a/c, plantation shutters and a fresh and inviting paint palette, this home exudes spaciousness, style and warmth.
The impressive open plan living area provides a functional and adaptable space that will allow the whole family to spread out and find their favourite nook. A spacious lounge and dining room, with convenient study area, are light filled and inviting spaces that provide ample opportunities to relax with family and friends.
Centred right in the heart of the home, the dazzling galley kitchen provides ample storage with gleaming white cabinetry and modern built-in stainless-steel appliances, including dishwasher, electric oven and gas stovetop. The huge island bench and breakfast bar provides an inviting family meeting place, and the splashback window enticingly invites the outside in.
On the second floor, the master suite, complete with walk in wardrobe and spacious ensuite with twin vanity, provides sweeping views over the beautiful valley. Three further, generously sized bedrooms with built in wardrobes and ceiling fans are located nearby. An additional living area, with balcony perfectly positioned to capture glorious Hunter sunsets, provides space for the whole family to spread out. A gleaming family bathroom, with large shower, freestanding bath and separate WC completes the upstairs layout.
A clever design sees a fifth bedroom suite with third bathroom positioned conveniently on the ground floor, at the front of the home, providing a private oasis for extended family, guests or teenage children to relax. Complete with large modern windows, and functional ensuite, this welcoming bedroom is sure to impress. This room even has direct outside access making it the perfect home business, salon or whatever you may desire.
Outdoor entertaining will be a breeze with an inviting undercover alfresco area accessed via sliding glass doors in the open plan living area and leading directly into the sundrenched back yard, providing a myriad of options for weekend fun. Ready for entertaining there is power, water & gas ready to connect the ultimate outdoor BBQ setup. Friends and family will be keen to gather around the sunken firepit and there is plenty of room to establish a productive garden with a water storage tank. This dream family home also has the rarity of rear access to get those much loved caravans, boats & trailers off the street, along with plenty of room for a future pool & shed if desired.
Homes of this quality in prestige estates such as these are highly sought and buyer interest is expected to be high. We encourage you to contact your team at Clarke & Co today to secure your viewing.
Outgoings:
Water Rate: $716.94 approx per annum
***Health & Safety Measures are in Place for Open Homes & All Private Inspections
Disclaimer:
All information contained herein is gathered from sources we deem reliable. However, we cannot guarantee its accuracy and act as a messenger only in passing on the details. Interested parties should rely on their own enquiries. Some of our properties are marketed from time to time without price guide at the vendors request. This website may have filtered the property into a price bracket for website functionality purposes. Any personal information given to us during the course of the campaign will be kept on our database for follow up and to market other services and opportunities unless instructed in writing.
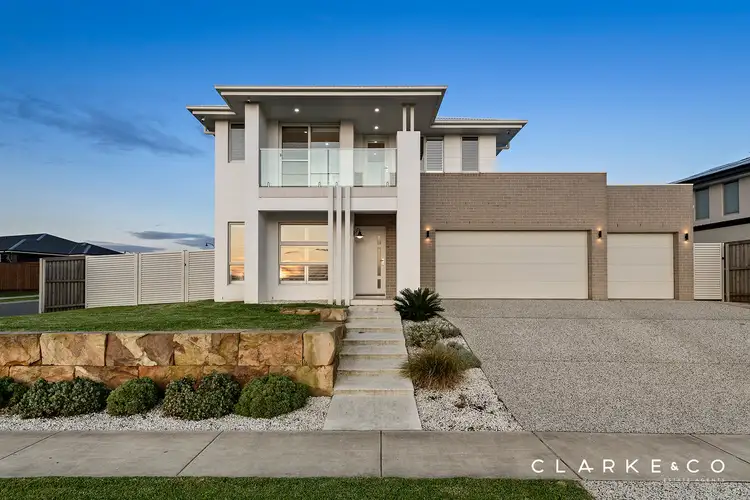
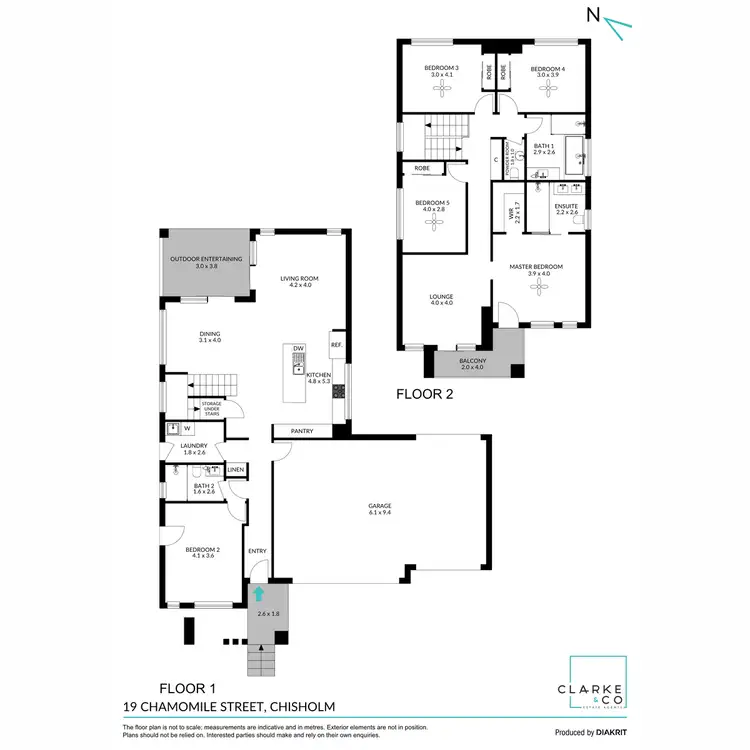
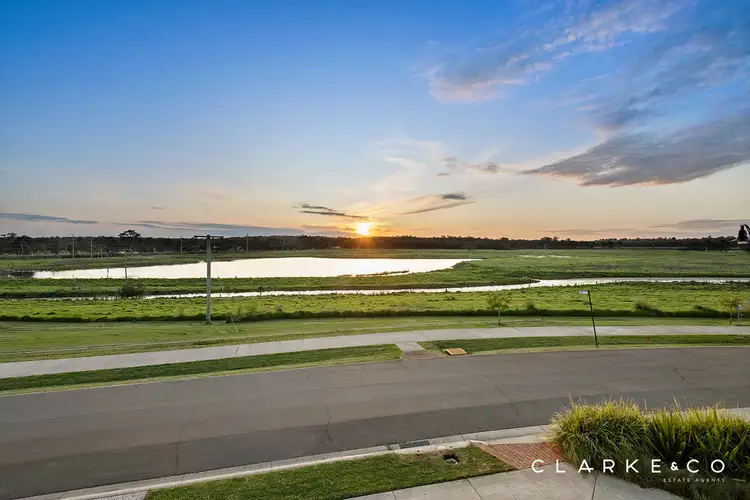
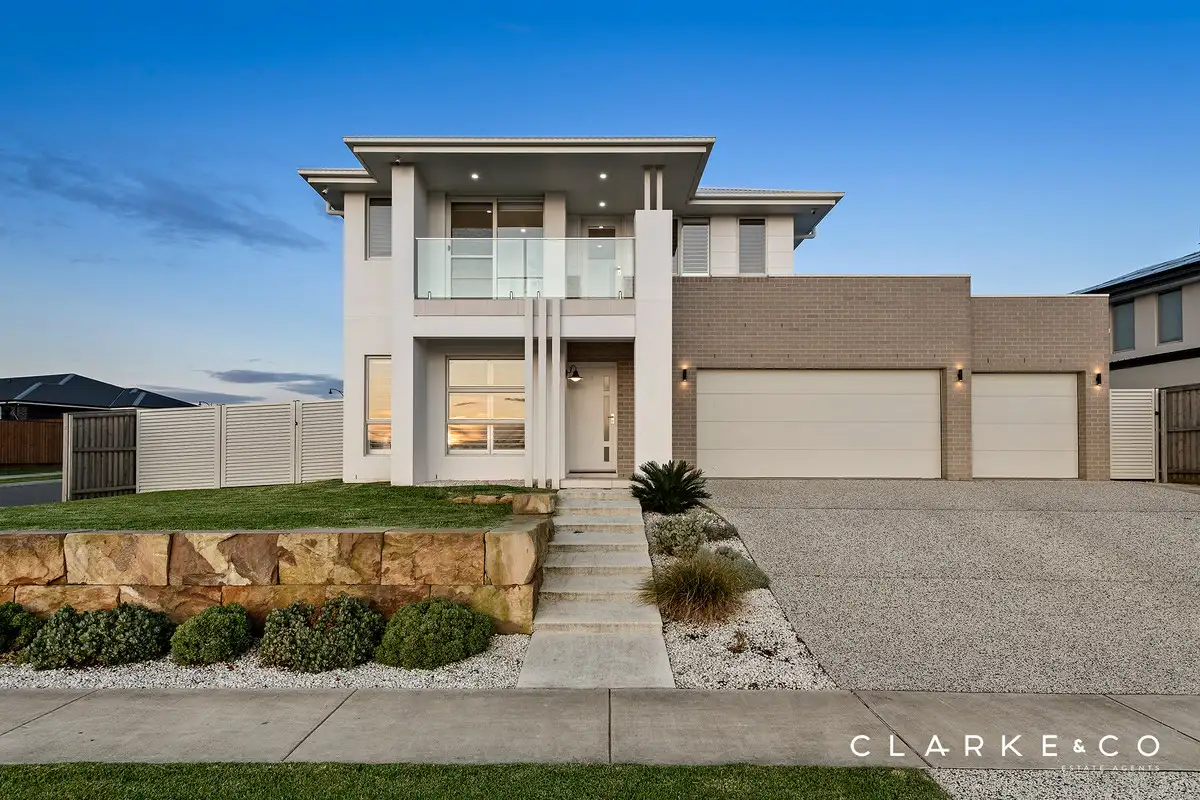


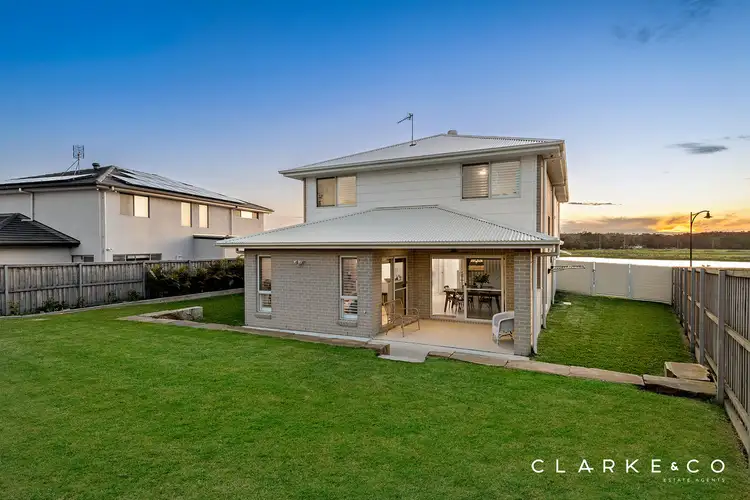
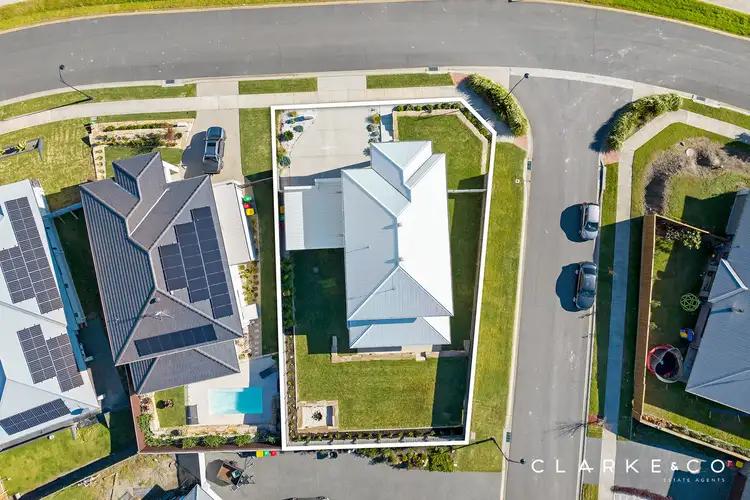
 View more
View more View more
View more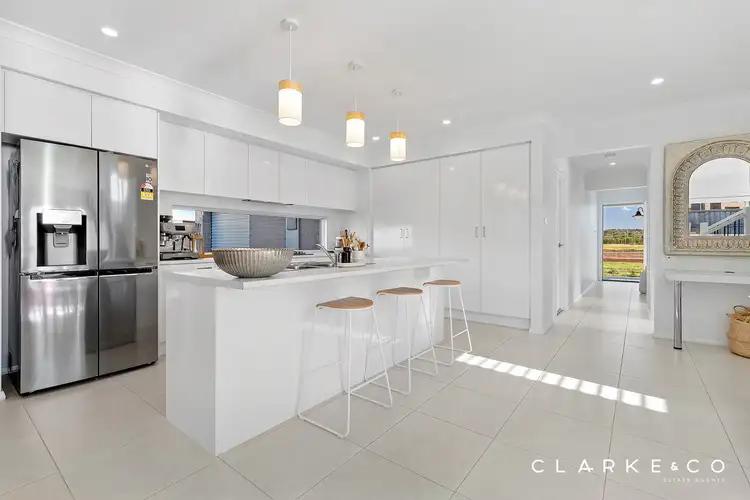 View more
View more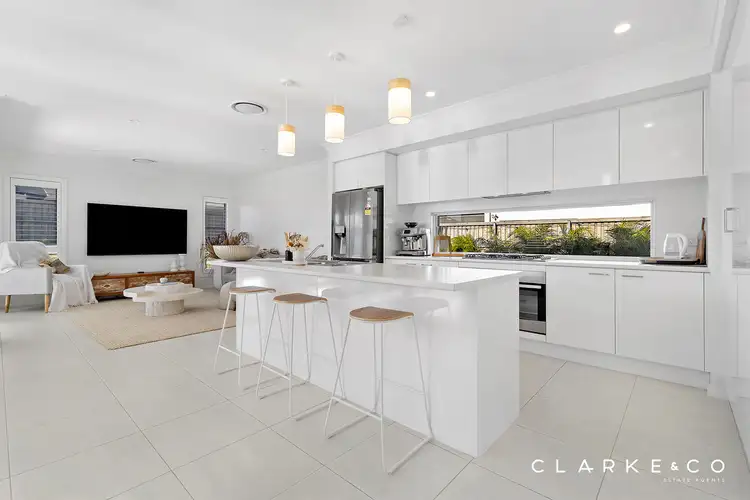 View more
View more
