Say hello to contemporary living in one of Rostrevor's most desirable addresses. Backing directly onto a beautiful park, this brand-new home offers an enviable blend of nature and modern design. With construction scheduled to begin in November 2025, it's your chance to secure a fixed-price house and land package crafted for low-maintenance living, everyday convenience, and luxury finishes.
Forget the stress of building from scratch - no design delays, no endless decisions - just a beautifully considered home with every detail ready for you to move in and enjoy.
The home embraces a light-filled open-plan design where the kitchen, living and dining zones connect seamlessly to a private alfresco entertaining space. The kitchen is fitted with quality Smeg appliances, sleek cabinetry, and generous stone benchtops, making them as functional as they are stylish.
Three three well-proportioned bedrooms provide comfort for all, with a luxe master suite complete with a walk-in robe and private ensuite. A sleek main bathroom and separate laundry rounds out a practical layout.
Secure single garaging with internal access, a landscaped low-maintenance rear yard plus central courtyard, and premium finishes throughout ensure this homes deliver both lifestyle and value.
Set in a location that blends leafy tranquillity with everyday convenience, this address places you close to shopping, recreation, and transport. Daily essentials are easily taken care of at Newton Village and Newton Central, while Gurners Reserve feels like an extension of your own backyard. For weekend hikes and nature escapes, Morialta Conservation Park is close at hand, and the CBD sits just over 11km away with public transport making the commute simple.
Education is equally well catered for, with zoning to Stradbroke School and Morialta Secondary College, plus proximity to East Torrens Primary, Thorndon Park Primary, Rostrevor College, and St Ignatius College.
Check me out:
– Fixed-price turn key house and land package
– Quality build by Lofty Building Group
– Three bedrooms including a master suite with walk-in robe and ensuite
– Sleek main bathroom
– Open-plan kitchen, dining and living with seamless flow to alfresco entertaining
– Kitchens with stylish cabinetry, quality Smeg appliances, and 20mm stone benchtops
– Separate laundry and built-in storage
– Secure single garage with internal access plus driveway parking
– Ducted reverse cycle Dakin air-conditioning
– 2.7m ceiling heights
– Low-maintenance landscaped yard plus central courtyard
– Gurners Reserve is on your doorstep
– Zoned to Stradbroke School and Morialta Secondary College
– Minutes to Newton Village and Newton Central
– Just over 11km* to the CBD with easy public transport options
– And so much more...
Specifications:
Home // 138sqm*
Land // 229sqm*
Council // City of Campbelltown
Nearby Schools // Stradbroke School Morialta Secondary College, East Torrens Primary School, Thorndon Park Primary School, Rostrevor College, St Ignatious College
On behalf of Eclipse Real Estate Group, we try our absolute best to obtain the correct information for this advertisement. The accuracy of this information cannot be guaranteed and all interested parties should view the property and seek independent advice if they wish to proceed.
Pictures and 3D renders are for illustrative purposes and should not be relied upon.
Aidan Anthony – 0423 319 554
[email protected]
RLA 277 085
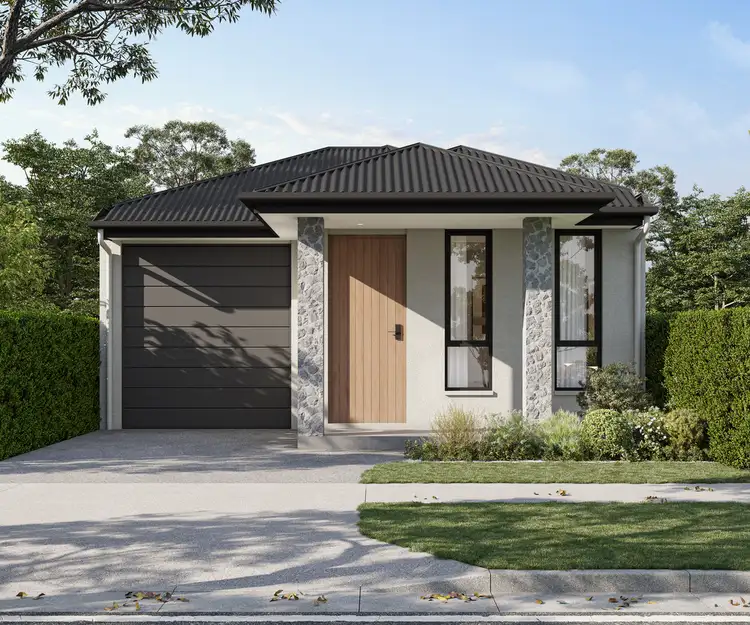
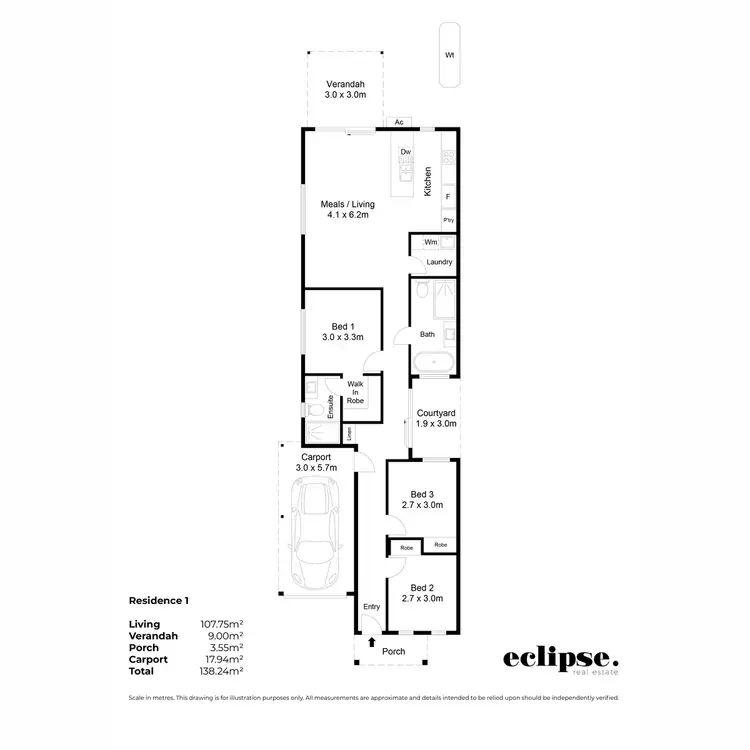
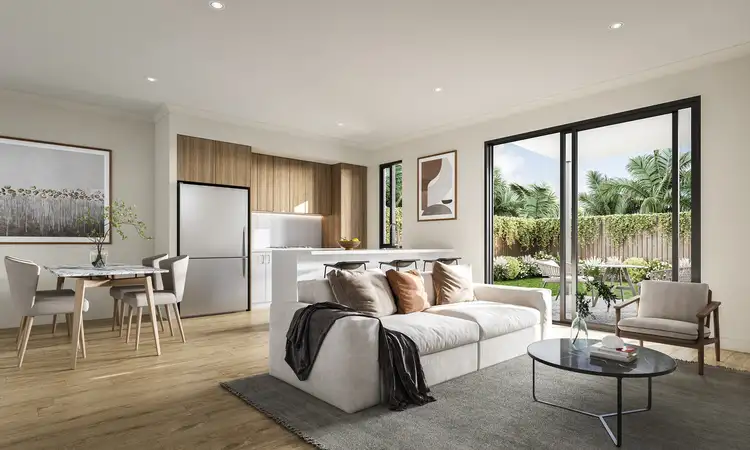
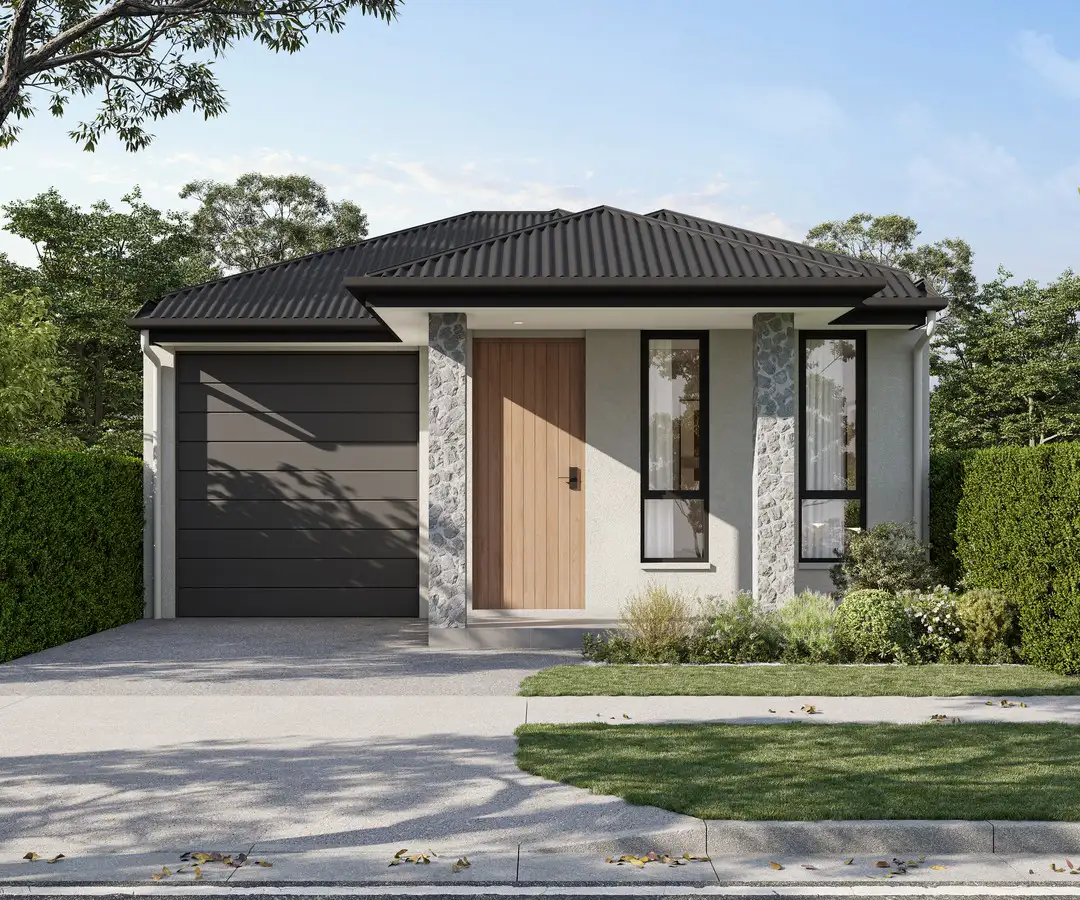


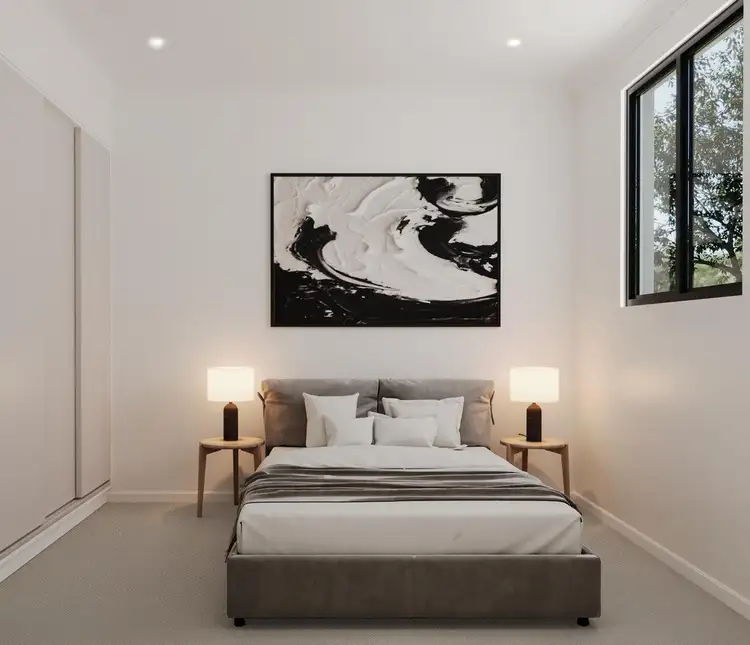
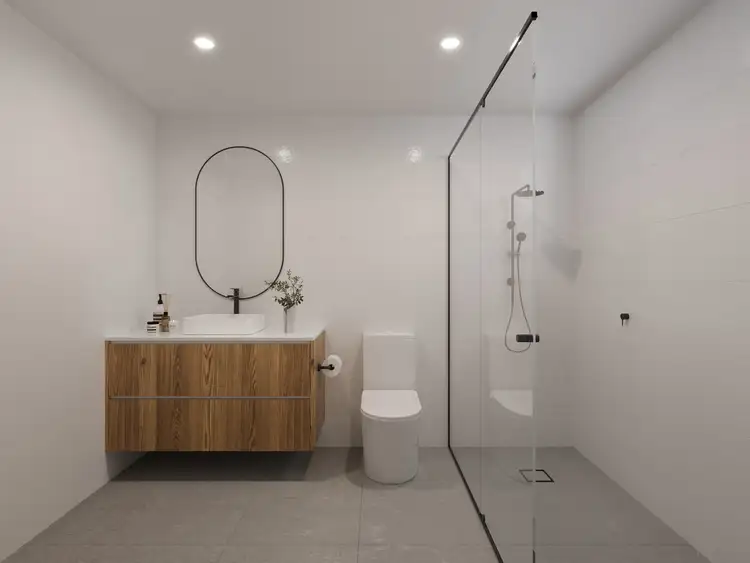
 View more
View more View more
View more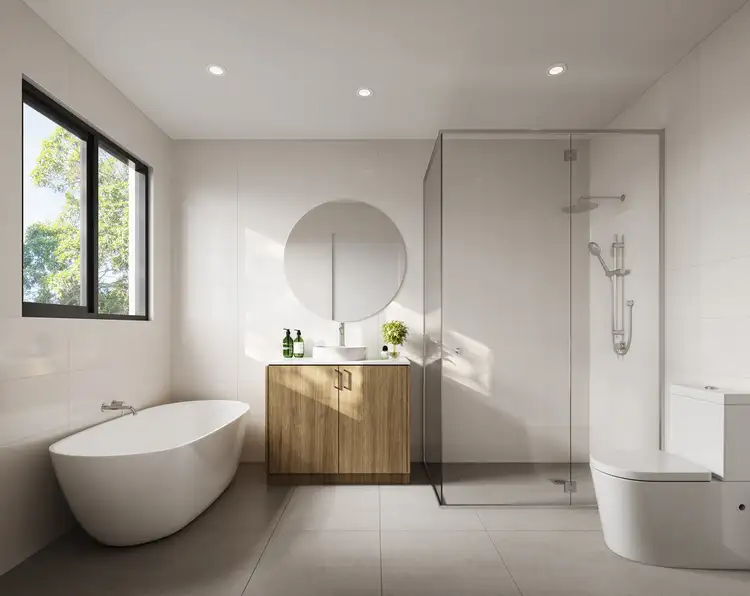 View more
View more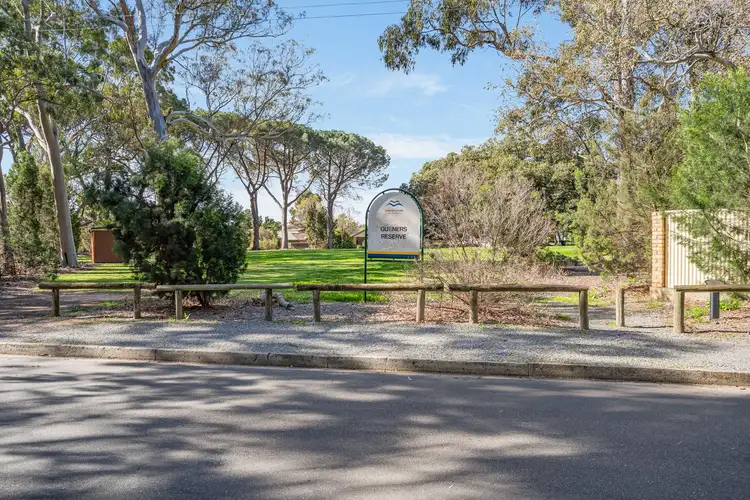 View more
View more
